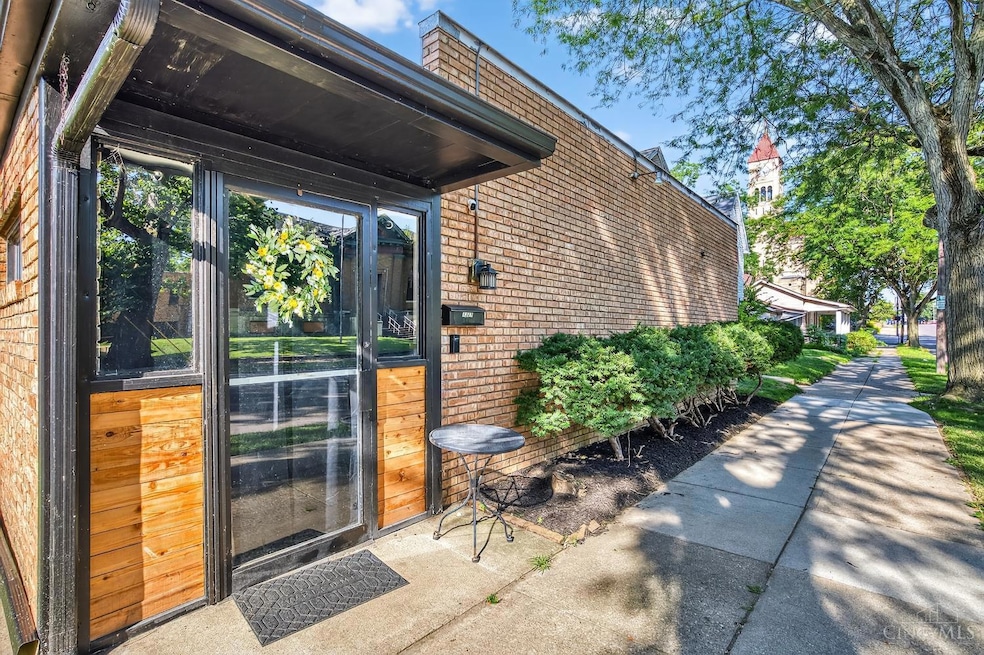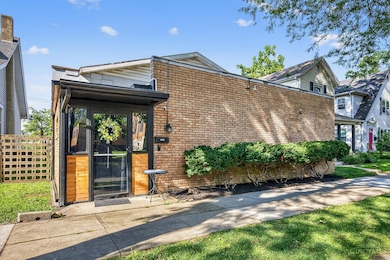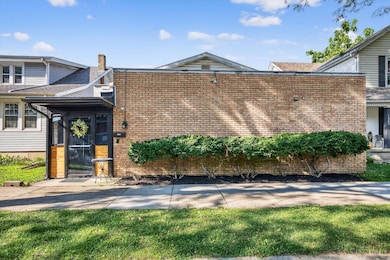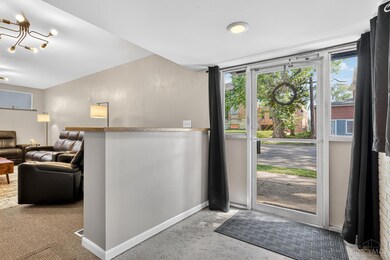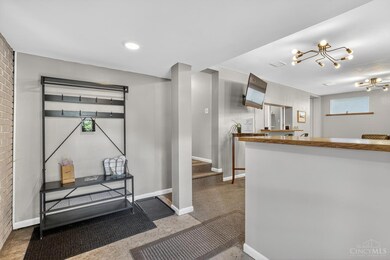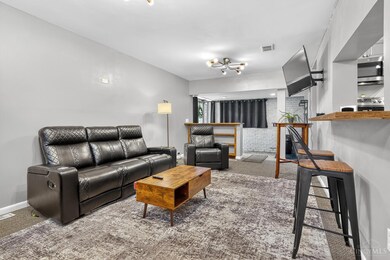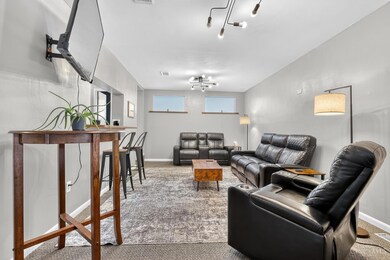1321 1st Ave Middletown, OH 45044
Estimated payment $2,069/month
Highlights
- Contemporary Architecture
- 4 Car Attached Garage
- Central Air
- No HOA
- Ranch Style House
About This Home
Discover the perfect blend of modern style and urban living in this fully renovated 2024 property, centrally located in the heart of Downtown Middletown. Steps from local favoritesbars, restaurants, the Sorg Opera House, and year-round eventsthis versatile property has plenty to offer. Greeted by the contemporary faade that opens into a bright, stylish interior featuring 3 bedrooms, 1.5 baths, and a finished basement for extra living space or entertainment. The open layout and updated finishes create an inviting atmosphere ready for personal touches. The property's flexibility is unmatchedcurrently operating as a successful short-term rental, it also holds potential for commercial use. Live in the front half while running your business from the attached oversized 4 car garage and workshop, or continue generating income with the rental. Whether you're looking for a chic downtown residence, a mixed-use investment, or a ready-to-go business opportunity this property is it!
Home Details
Home Type
- Single Family
Est. Annual Taxes
- $10,598
Year Built
- Built in 1961
Lot Details
- Property is zoned Residential,Commercial
Parking
- 4 Car Attached Garage
- Rear-Facing Garage
- Gravel Driveway
Home Design
- Contemporary Architecture
- Ranch Style House
- Poured Concrete
- Shingle Roof
Interior Spaces
- 1,944 Sq Ft Home
- Vinyl Clad Windows
- Finished Basement
- Basement Fills Entire Space Under The House
Bedrooms and Bathrooms
- 3 Bedrooms
Utilities
- Central Air
- Heating System Uses Gas
- Gas Water Heater
Community Details
- No Home Owners Association
Map
Home Values in the Area
Average Home Value in this Area
Tax History
| Year | Tax Paid | Tax Assessment Tax Assessment Total Assessment is a certain percentage of the fair market value that is determined by local assessors to be the total taxable value of land and additions on the property. | Land | Improvement |
|---|---|---|---|---|
| 2024 | $1,465 | $17,460 | $3,400 | $14,060 |
| 2023 | $1,421 | $17,460 | $3,400 | $14,060 |
| 2022 | $1,247 | $17,460 | $3,400 | $14,060 |
| 2021 | $1,202 | $17,460 | $3,400 | $14,060 |
| 2020 | $1,244 | $17,460 | $3,400 | $14,060 |
| 2019 | $1,163 | $16,040 | $3,670 | $12,370 |
| 2018 | $1,246 | $16,040 | $3,670 | $12,370 |
| 2017 | $1,173 | $16,040 | $3,670 | $12,370 |
| 2016 | $1,285 | $16,040 | $3,670 | $12,370 |
| 2015 | $1,189 | $16,040 | $3,670 | $12,370 |
| 2014 | $1,094 | $16,040 | $3,670 | $12,370 |
| 2013 | $1,094 | $14,790 | $3,670 | $11,120 |
Property History
| Date | Event | Price | List to Sale | Price per Sq Ft |
|---|---|---|---|---|
| 11/14/2025 11/14/25 | For Sale | $195,900 | 0.0% | $101 / Sq Ft |
| 11/06/2025 11/06/25 | Pending | -- | -- | -- |
| 10/30/2025 10/30/25 | Price Changed | $195,900 | -12.9% | $101 / Sq Ft |
| 09/19/2025 09/19/25 | For Sale | $224,900 | -- | $116 / Sq Ft |
Purchase History
| Date | Type | Sale Price | Title Company |
|---|---|---|---|
| Quit Claim Deed | -- | None Listed On Document | |
| Warranty Deed | $50,000 | -- | |
| Warranty Deed | $50,000 | None Listed On Document | |
| Deed | $61,000 | -- |
Source: MLS of Greater Cincinnati (CincyMLS)
MLS Number: 1851179
APN: Q6532-003-000-054
- 15 Garfield St
- 1609 1st Ave
- 215 Baltimore St
- 214 Garfield St
- 1112 Girard Ave
- 404 Baltimore St
- 417 Baltimore St
- 401 Garfield St
- 1613 Columbia Ave
- 308 Yankee Rd
- 522 Young St
- 908 5th Ave
- 1814 Logan Ave
- 1812 Carroll Ave
- 933 8th Ave
- 206 N Sutphin St
- 606 Mary Etta St
- 408 Moore St
- 113 N Sutphin St
- 319 Moore St
- 1331 Trinity Place
- 1507 Manchester Ave
- 1805 Columbia Ave
- 1013 Garden Ave
- 1807 Tytus Ave
- 2318 Woodburn Ave
- 510 Elmgrove Terrace
- 2851 Wilbraham Rd Unit 2851 Wilbraham
- 2209 -2215 Highland St Unit 2211
- 649 Diamond Loop
- 1221 Jackson Ln
- 597 Diamond Loop
- 200 Lylburn Rd
- 2150 S Breiel Blvd
- 154 Bavarian St
- 7184 Franklin Madison Rd
- 513 Home Ave
- 333 Greenwood Ln
- 2689 Audubon Dr
- 912 Nelson Place
