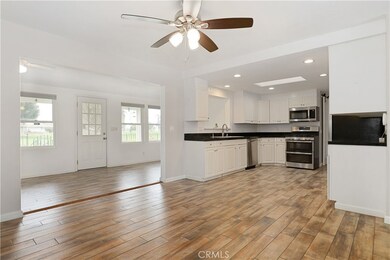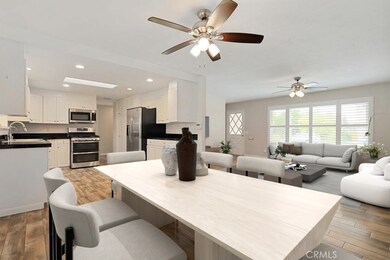
1321 Amberwood Dr Hemet, CA 92543
Panorama Village NeighborhoodHighlights
- On Golf Course
- In Ground Pool
- Panoramic View
- Fitness Center
- Senior Community
- Open Floorplan
About This Home
As of August 2024This house is a must see!! On the golf course!! Welcome to your home in Panorama Village, an exclusive 55+ senior golf community where relaxation and recreation await. Nestled against the backdrop of the golf course, this property offers both serene views and convenient access to leisure activities. Step inside to discover a spacious open floor plan, adorned with wood-look tile that lends warmth and elegance throughout the home. Experience enhanced comfort and energy efficiency with new windows featuring shutters and blinds throughout along with PAID OFF Solar System, installed a year ago. Every room is equipped with ceiling fans, ensuring comfort throughout the year, as well as a whole house fan. The kitchen boasts granite countertops and stainless steel appliances. Cook with ease on the double oven gas range and enjoy the practicality of the new over-range microwave. The primary bedroom features a barn door, walk in closet and an attached updated bathroom. Remodeled hall bath as well, with a barn door, a vanity with soft-close drawers and a luxurious tile shower stall complete with a soothing rain showerhead. Additional highlights include a sunroom for relaxation and a bonus room that could be used as a den or office. There is a reverse osmosis water system and a new hot water heater. Outside, the driveway has been widened for ease of access, and a new garage door installed. The exterior has been impeccably maintained, with resurfaced stucco and freshly painted wood trim. The back yard has ample space for entertaining with an alumawood patio cover and spacious yard. Indulge in the abundance of Panorama Village amenities, including a pool, spa/hot tub, dog park, golf course, various courts, gym/exercise room, clubhouse, recreation room, billiards, shuffleboard, and meeting room. Enjoy this relaxed lifestyle today!
Last Agent to Sell the Property
Valerie Carlson
Redfin Corporation License #01486169 Listed on: 05/24/2024

Home Details
Home Type
- Single Family
Est. Annual Taxes
- $2,059
Year Built
- Built in 1964
Lot Details
- 4,356 Sq Ft Lot
- On Golf Course
- Rural Setting
- Wrought Iron Fence
- Back and Front Yard
- Density is up to 1 Unit/Acre
- Property is zoned R1
HOA Fees
- $125 Monthly HOA Fees
Parking
- 1 Car Attached Garage
- Parking Available
- Front Facing Garage
- Driveway
Property Views
- Panoramic
- Golf Course
Home Design
- Turnkey
- Shingle Roof
Interior Spaces
- 1,607 Sq Ft Home
- 1-Story Property
- Open Floorplan
- Ceiling Fan
- Recessed Lighting
- Double Pane Windows
- <<energyStarQualifiedWindowsToken>>
- Plantation Shutters
- Custom Window Coverings
- Blinds
- Family Room Off Kitchen
- Living Room
- Dining Room
- Bonus Room
- Sun or Florida Room
- Storage
- Tile Flooring
- Attic Fan
Kitchen
- Open to Family Room
- Double Self-Cleaning Oven
- Gas Oven
- Gas Range
- <<microwave>>
- Freezer
- Ice Maker
- Water Line To Refrigerator
- Dishwasher
- Granite Countertops
- Disposal
Bedrooms and Bathrooms
- 2 Main Level Bedrooms
- Walk-In Closet
- Remodeled Bathroom
- Bathroom on Main Level
- 2 Full Bathrooms
- Dual Sinks
- <<tubWithShowerToken>>
- Multiple Shower Heads
- Walk-in Shower
- Exhaust Fan In Bathroom
Laundry
- Laundry Room
- Laundry in Garage
- Washer and Gas Dryer Hookup
Eco-Friendly Details
- Grid-tied solar system exports excess electricity
Pool
- In Ground Pool
- In Ground Spa
Outdoor Features
- Covered patio or porch
- Exterior Lighting
- Rain Gutters
Utilities
- Central Heating and Cooling System
- Natural Gas Connected
- High-Efficiency Water Heater
- Gas Water Heater
- Cable TV Available
Listing and Financial Details
- Tax Lot 71
- Tax Tract Number 2419
- Assessor Parcel Number 442140012
- $110 per year additional tax assessments
Community Details
Overview
- Senior Community
- Panorama Village HOA, Phone Number (951) 658-1832
- Panorama Village HOA
Amenities
- Outdoor Cooking Area
- Sauna
- Clubhouse
- Banquet Facilities
- Billiard Room
Recreation
- Golf Course Community
- Sport Court
- Fitness Center
- Community Pool
- Community Spa
- Dog Park
Ownership History
Purchase Details
Home Financials for this Owner
Home Financials are based on the most recent Mortgage that was taken out on this home.Purchase Details
Home Financials for this Owner
Home Financials are based on the most recent Mortgage that was taken out on this home.Purchase Details
Purchase Details
Home Financials for this Owner
Home Financials are based on the most recent Mortgage that was taken out on this home.Purchase Details
Similar Homes in Hemet, CA
Home Values in the Area
Average Home Value in this Area
Purchase History
| Date | Type | Sale Price | Title Company |
|---|---|---|---|
| Grant Deed | $360,000 | Title Forward Of California | |
| Interfamily Deed Transfer | -- | Lawyers Title | |
| Interfamily Deed Transfer | -- | Lawyers Title | |
| Interfamily Deed Transfer | -- | None Available | |
| Grant Deed | $155,000 | Orange Coast Title Co | |
| Grant Deed | $94,000 | First American Title Ins Co |
Mortgage History
| Date | Status | Loan Amount | Loan Type |
|---|---|---|---|
| Open | $306,000 | New Conventional | |
| Previous Owner | $128,000 | New Conventional | |
| Previous Owner | $124,000 | New Conventional |
Property History
| Date | Event | Price | Change | Sq Ft Price |
|---|---|---|---|---|
| 08/21/2024 08/21/24 | Sold | $360,000 | 0.0% | $224 / Sq Ft |
| 07/31/2024 07/31/24 | Pending | -- | -- | -- |
| 06/24/2024 06/24/24 | Price Changed | $360,000 | -2.4% | $224 / Sq Ft |
| 05/24/2024 05/24/24 | For Sale | $369,000 | +138.1% | $230 / Sq Ft |
| 12/07/2015 12/07/15 | Sold | $155,000 | 0.0% | $96 / Sq Ft |
| 10/19/2015 10/19/15 | Pending | -- | -- | -- |
| 10/05/2015 10/05/15 | For Sale | $155,000 | -- | $96 / Sq Ft |
Tax History Compared to Growth
Tax History
| Year | Tax Paid | Tax Assessment Tax Assessment Total Assessment is a certain percentage of the fair market value that is determined by local assessors to be the total taxable value of land and additions on the property. | Land | Improvement |
|---|---|---|---|---|
| 2023 | $2,059 | $176,358 | $39,819 | $136,539 |
| 2022 | $2,075 | $172,901 | $39,039 | $133,862 |
| 2021 | $2,042 | $169,512 | $38,274 | $131,238 |
| 2020 | $2,025 | $167,775 | $37,882 | $129,893 |
| 2019 | $1,983 | $164,487 | $37,140 | $127,347 |
| 2018 | $1,924 | $161,262 | $36,414 | $124,848 |
| 2017 | $1,902 | $158,100 | $35,700 | $122,400 |
| 2016 | $1,888 | $155,000 | $35,000 | $120,000 |
| 2015 | $1,692 | $143,108 | $56,609 | $86,499 |
| 2014 | $1,618 | $140,306 | $55,501 | $84,805 |
Agents Affiliated with this Home
-
V
Seller's Agent in 2024
Valerie Carlson
Redfin Corporation
-
Kimberly Meeker

Buyer's Agent in 2024
Kimberly Meeker
eXp Realty of California Inc
(951) 234-2272
2 in this area
147 Total Sales
-
Christian Stone

Seller's Agent in 2015
Christian Stone
SimpliHOM
(951) 663-5972
112 Total Sales
-
Norm Kyriss

Seller Co-Listing Agent in 2015
Norm Kyriss
Century 21 Masters
(951) 202-9754
35 Total Sales
-
Elena Brugman
E
Buyer's Agent in 2015
Elena Brugman
Realty ONE Group Southwest
(951) 551-4772
1 in this area
7 Total Sales
Map
Source: California Regional Multiple Listing Service (CRMLS)
MLS Number: SW24103121
APN: 442-140-012
- 410 Panorama Dr
- 451 Palomar Dr
- 1441 Edgewood Ln
- 1561 Edgewood Ln
- 541 Shasta Way
- 530 Rainier Way
- 1160 W Montrose Ave
- 0 W Acacia Unit EV23223615
- 1445 W Florida Ave Unit 112
- 1445 W Florida Ave Unit 21
- 1445 W Florida Ave Unit 53
- 1445 W Florida Ave Unit 75
- 1445 W Florida Ave Unit 80
- 1445 W Florida Ave Unit 8
- 1445 W Florida Ave Unit 32
- 621 Shasta Way
- 609 S Palm Ave Unit B
- 1598 W Wesley Place
- 1561 W Wesley Place
- 1181 Sandlewood Dr





