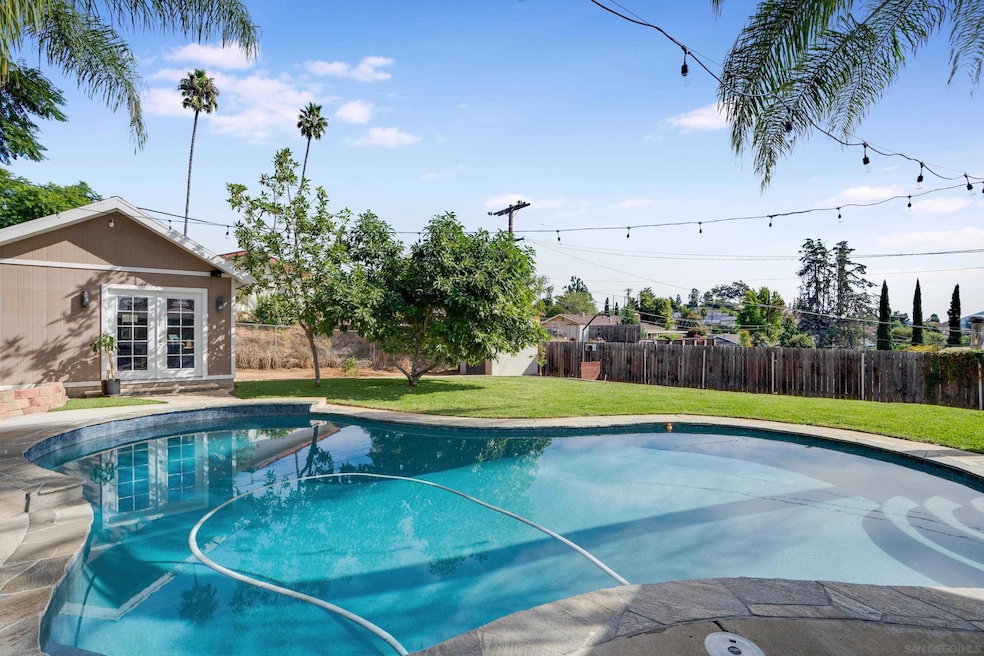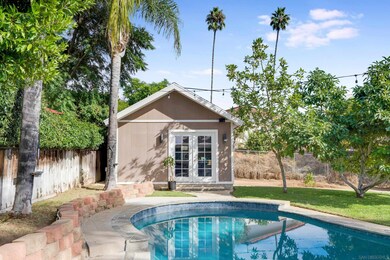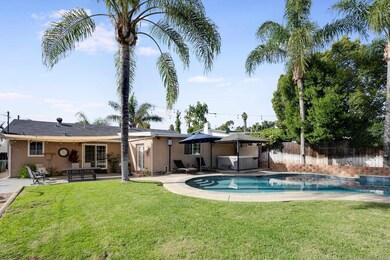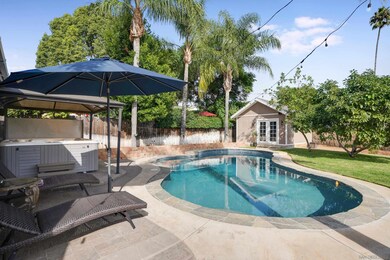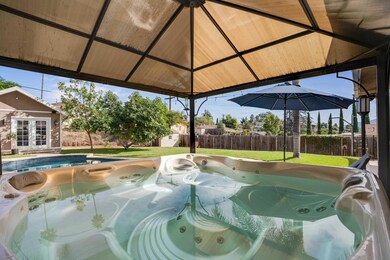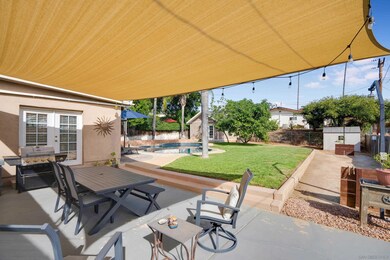
1321 Clarke Dr El Cajon, CA 92021
Estimated Value: $860,918 - $909,000
Highlights
- Guest House
- In Ground Pool
- Solar Power System
- Granite Hills High School Rated A-
- RV Access or Parking
- RV Parking in Community
About This Home
As of January 2024This beautifully updated single story home is perfect for a young family and those who love to entertain. This 3 bed, 2 bath home is nestled in a highly desirable pocket of El Cajon and features a huge lot with a sparkling pool, relaxing above ground spa, RV parking, horse shoe pit with custom lighting, and a detached pool house that can easily be converted to an ADU if desired. The main home features an open floor plan for living and dining areas, original hardwood flooring, updated gourmet kitchen w/stainless steel appliances, updated bathrooms, and a massive master bedroom retreat. Solar panels will allow you to stay cool in the summer while keeping your bills low all year long.
Last Agent to Sell the Property
eXp Realty of Southern California, Inc. License #02115009 Listed on: 11/03/2023

Last Buyer's Agent
Shaun McDonald
Redfin Corporation License #02125373

Home Details
Home Type
- Single Family
Est. Annual Taxes
- $10,744
Year Built
- Built in 1954 | Remodeled
Lot Details
- 10,100 Sq Ft Lot
- Vinyl Fence
- Wood Fence
- Chain Link Fence
- Level Lot
- Private Yard
- Property is zoned R-6:SINGLE
Parking
- 2 Car Attached Garage
- Front Facing Garage
- Single Garage Door
- Garage Door Opener
- Unpaved Driveway
- RV Access or Parking
Home Design
- Cosmetic Repairs Needed
- Composition Roof
- Stucco Exterior
- Stone Exterior Construction
Interior Spaces
- 1,593 Sq Ft Home
- 1-Story Property
- Open Floorplan
- Furnished
- Built-In Features
- Ceiling Fan
- Awning
- Family Room
- Living Room
- Dining Area
- Recreation Room
- Bonus Room
- Storage Room
- Home Gym
- Crawl Space
Kitchen
- Convection Oven
- Built-In Range
- Microwave
- Dishwasher
- Granite Countertops
- Disposal
Flooring
- Wood
- Linoleum
- Tile
Bedrooms and Bathrooms
- 3 Bedrooms
- 2 Full Bathrooms
- Bathtub with Shower
Laundry
- Laundry Room
- Laundry in Garage
- Dryer
- Washer
Pool
- In Ground Pool
- Heated Spa
- Above Ground Spa
- Fiberglass Spa
- Pool Equipment or Cover
Outdoor Features
- Covered patio or porch
- Shed
- Outbuilding
Schools
- Grossmont Union High School District
Utilities
- Natural Gas Connected
- Separate Water Meter
- Gas Water Heater
- Cable TV Available
Additional Features
- No Interior Steps
- Solar Power System
- Guest House
- Bunk House
Listing and Financial Details
- Assessor Parcel Number 507-052-04-00
Community Details
Recreation
- Community Pool
- Community Spa
Additional Features
- RV Parking in Community
- Laundry Facilities
Ownership History
Purchase Details
Home Financials for this Owner
Home Financials are based on the most recent Mortgage that was taken out on this home.Purchase Details
Home Financials for this Owner
Home Financials are based on the most recent Mortgage that was taken out on this home.Purchase Details
Home Financials for this Owner
Home Financials are based on the most recent Mortgage that was taken out on this home.Purchase Details
Home Financials for this Owner
Home Financials are based on the most recent Mortgage that was taken out on this home.Purchase Details
Home Financials for this Owner
Home Financials are based on the most recent Mortgage that was taken out on this home.Purchase Details
Similar Homes in El Cajon, CA
Home Values in the Area
Average Home Value in this Area
Purchase History
| Date | Buyer | Sale Price | Title Company |
|---|---|---|---|
| Guerrero Fernando Juan | $860,000 | First American Title | |
| Barrows Maxine Thelma | $800,000 | First American Title | |
| West John | -- | First American Title | |
| West John | $410,000 | Title365 | |
| Pgi Investments Llc | $241,000 | None Available | |
| Osorio Juan L | $310,000 | First American Title | |
| -- | $142,900 | -- |
Mortgage History
| Date | Status | Borrower | Loan Amount |
|---|---|---|---|
| Open | Guerrero Fernando Juan | $895,997 | |
| Closed | Guerrero Fernando Juan | $878,490 | |
| Previous Owner | Barrows Maxine Thelma | $400,000 | |
| Previous Owner | West John | $379,000 | |
| Previous Owner | West John H | $351,786 | |
| Previous Owner | West John | $402,573 | |
| Previous Owner | Osorio Juan L | $383,000 | |
| Previous Owner | Osorio Juan L | $248,000 | |
| Closed | Osorio Juan L | $62,000 |
Property History
| Date | Event | Price | Change | Sq Ft Price |
|---|---|---|---|---|
| 01/25/2024 01/25/24 | Sold | $860,000 | -2.8% | $540 / Sq Ft |
| 12/27/2023 12/27/23 | Pending | -- | -- | -- |
| 11/03/2023 11/03/23 | For Sale | $885,000 | -1.1% | $556 / Sq Ft |
| 10/09/2023 10/09/23 | Sold | -- | -- | -- |
| 10/06/2023 10/06/23 | For Sale | $895,000 | 0.0% | $562 / Sq Ft |
| 09/18/2023 09/18/23 | Pending | -- | -- | -- |
| 09/13/2023 09/13/23 | Price Changed | $895,000 | -0.6% | $562 / Sq Ft |
| 09/09/2023 09/09/23 | Price Changed | $900,000 | -0.6% | $565 / Sq Ft |
| 09/05/2023 09/05/23 | Price Changed | $905,000 | -2.2% | $568 / Sq Ft |
| 08/30/2023 08/30/23 | Price Changed | $925,000 | -0.4% | $581 / Sq Ft |
| 08/30/2023 08/30/23 | Price Changed | $929,000 | +3.8% | $583 / Sq Ft |
| 08/20/2023 08/20/23 | For Sale | $895,000 | +11.9% | $562 / Sq Ft |
| 12/29/2021 12/29/21 | Sold | $800,000 | +6.7% | $506 / Sq Ft |
| 12/05/2021 12/05/21 | Pending | -- | -- | -- |
| 12/02/2021 12/02/21 | For Sale | $749,900 | +82.9% | $475 / Sq Ft |
| 06/12/2013 06/12/13 | Sold | $410,000 | +5.2% | $276 / Sq Ft |
| 05/20/2013 05/20/13 | Pending | -- | -- | -- |
| 05/17/2013 05/17/13 | For Sale | $389,900 | +61.8% | $262 / Sq Ft |
| 04/15/2013 04/15/13 | Sold | $241,000 | 0.0% | $224 / Sq Ft |
| 12/22/2012 12/22/12 | Pending | -- | -- | -- |
| 12/22/2012 12/22/12 | Off Market | $241,000 | -- | -- |
| 12/21/2012 12/21/12 | Pending | -- | -- | -- |
| 12/19/2012 12/19/12 | For Sale | $225,000 | 0.0% | $209 / Sq Ft |
| 06/23/2012 06/23/12 | Pending | -- | -- | -- |
| 06/22/2012 06/22/12 | For Sale | $225,000 | -- | $209 / Sq Ft |
Tax History Compared to Growth
Tax History
| Year | Tax Paid | Tax Assessment Tax Assessment Total Assessment is a certain percentage of the fair market value that is determined by local assessors to be the total taxable value of land and additions on the property. | Land | Improvement |
|---|---|---|---|---|
| 2024 | $10,744 | $832,320 | $416,160 | $416,160 |
| 2023 | $10,621 | $816,000 | $408,000 | $408,000 |
| 2022 | $11,025 | $800,000 | $400,000 | $400,000 |
| 2021 | $6,987 | $466,431 | $182,021 | $284,410 |
| 2020 | $6,164 | $461,649 | $180,155 | $281,494 |
| 2019 | $5,455 | $452,598 | $176,623 | $275,975 |
| 2018 | $5,365 | $443,724 | $173,160 | $270,564 |
| 2017 | $31 | $435,024 | $169,765 | $265,259 |
| 2016 | $5,082 | $426,495 | $166,437 | $260,058 |
| 2015 | $5,055 | $420,089 | $163,937 | $256,152 |
| 2014 | $4,955 | $411,861 | $160,726 | $251,135 |
Agents Affiliated with this Home
-
Jason Plunk

Seller's Agent in 2024
Jason Plunk
eXp Realty of Southern California, Inc.
(619) 393-5735
21 Total Sales
-
Mark Pattison

Seller Co-Listing Agent in 2024
Mark Pattison
eXp Realty of Southern California, Inc.
(619) 777-9092
262 Total Sales
-

Buyer's Agent in 2024
Shaun McDonald
Redfin Corporation
(805) 455-0747
-
Thomas Baker

Seller's Agent in 2023
Thomas Baker
Keller Williams La Jolla
(858) 455-9300
37 Total Sales
-
Drake & Denise Dawley

Seller's Agent in 2021
Drake & Denise Dawley
New Leaf Realty
(619) 722-0722
50 Total Sales
-
Leslie Ratliff

Buyer's Agent in 2021
Leslie Ratliff
Keller Williams Realty
(619) 244-5102
92 Total Sales
Map
Source: San Diego MLS
MLS Number: 230021587
APN: 507-052-04
- 1350 Coy Ct
- 1494 Lily Ave
- 1470 Greenfield Dr
- 1217 Tangerine St
- 1298 Navello St
- 1728 Terrace Hill Dr
- 1548 Peerless Dr
- 1609 Mauzy Way
- 1759 Milton Manor Dr
- 1624 Mauzy Way
- 1351 Pepper Dr Unit 35
- 1351 Pepper Dr Unit 75
- 1256 Bostonia St Unit B
- 1717 Pepper Dr
- 1315 Pepper Dr Unit 72
- 7954 Western Trails Dr
- 803 N 3rd St
- 1675 N 2nd St
- 8023 Irene Ct
- 1695 Arnheim Ct
