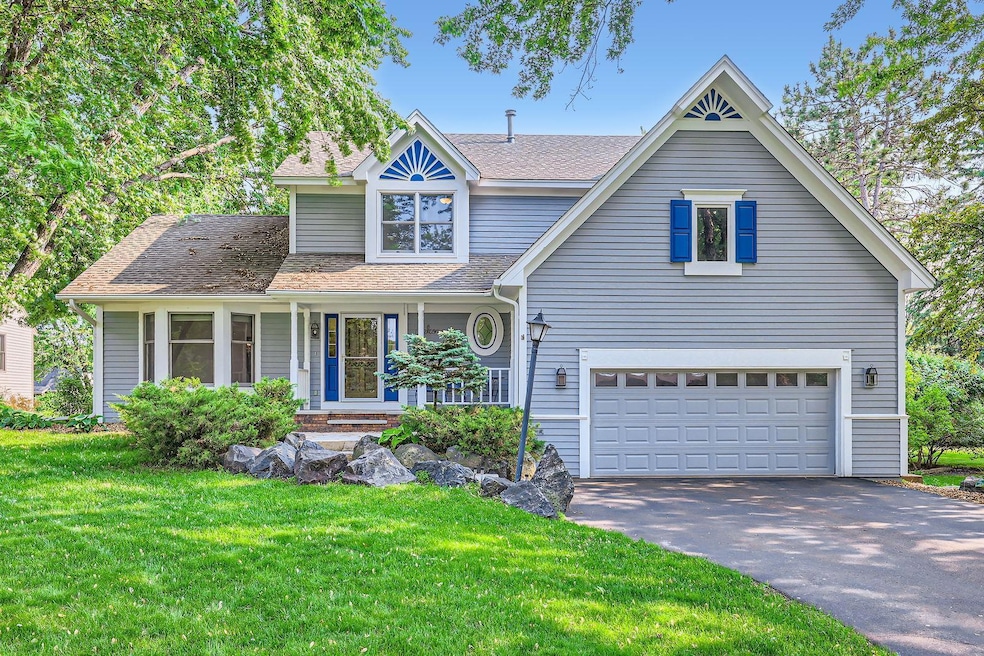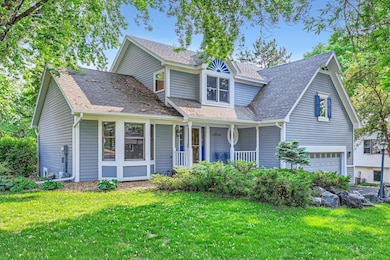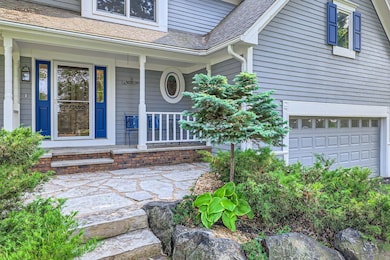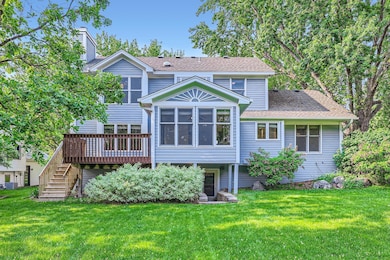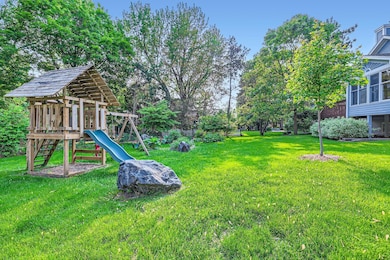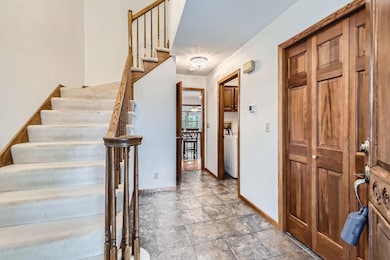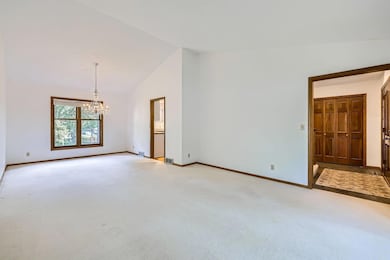
1321 Dallager Ct Stillwater, MN 55082
Estimated payment $3,420/month
Highlights
- Popular Property
- No HOA
- 2 Car Attached Garage
- Stillwater Middle School Rated A-
- The kitchen features windows
- Living Room
About This Home
Tucked away on a quiet cul-de-sac near Oak Glen golf course, this 6-bedroom, 4-bath home offers theperfect blend of comfort, style, and modern convenience. Step from the inviting front porch into abright, open floor plan with vaulted ceilings in the living and formal dining area. A cozy fireplaceanchors the family room, creating a warm focal point for gatherings, while the seamless flow into thekitchen makes entertaining a delight. The primary suite is a true retreat, featuring a spa-like bathroomwith a luxurious jetted tub and a generous walk-in closet. With a total of six bedrooms, this homeprovides plenty of flexibility – ideal for large families, guest accommodations, or a convenient homeoffice. The finished walkout basement extends the living space, offering a versatile area for arecreation room, home gym, or media center, with easy access to the backyard. Outside, both charm andfunctionality await. Lush landscaping with stone pavers and thoughtful plantings surrounds the home,providing vibrant curb appeal and tranquil garden views. Enjoy morning coffee or sunset relaxation on thefront porch, and host summer barbecues on the large back deck overlooking the private yard. Beyond theproperty lines, the location is simply unbeatable. Scenic walking trails and a local school are just ashort stroll away, and the neighborhood’s peaceful streets are adjacent to a picturesque golf course –perfect for an evening walk or a weekend round. You’re also mere minutes from historic downtownStillwater, where boutique shopping, delightful dining, and riverfront charm await. Experience the bestof Stillwater living in this exceptional home that truly has it all – space, style, and an invitinglifestyle ready for you to enjoy.Buyer/Buyers Agent to verify measurements & figures. Wood fireplace has not been used in 13 years. Seesupplements for improvements list.
Home Details
Home Type
- Single Family
Est. Annual Taxes
- $6,022
Year Built
- Built in 1985
Lot Details
- 0.32 Acre Lot
- Lot Dimensions are 150x80
Parking
- 2 Car Attached Garage
Interior Spaces
- 2-Story Property
- Wood Burning Fireplace
- Family Room
- Living Room
Kitchen
- Range
- Microwave
- Dishwasher
- Disposal
- The kitchen features windows
Bedrooms and Bathrooms
- 6 Bedrooms
Laundry
- Dryer
- Washer
Finished Basement
- Walk-Out Basement
- Natural lighting in basement
Utilities
- Forced Air Heating and Cooling System
Community Details
- No Home Owners Association
- Dallager Estates Subdivision
Listing and Financial Details
- Assessor Parcel Number 2003020440016
Map
Home Values in the Area
Average Home Value in this Area
Tax History
| Year | Tax Paid | Tax Assessment Tax Assessment Total Assessment is a certain percentage of the fair market value that is determined by local assessors to be the total taxable value of land and additions on the property. | Land | Improvement |
|---|---|---|---|---|
| 2023 | $6,022 | $506,400 | $141,000 | $365,400 |
| 2022 | $5,004 | $473,100 | $141,000 | $332,100 |
| 2021 | $4,544 | $405,900 | $120,000 | $285,900 |
| 2020 | $4,572 | $380,800 | $105,000 | $275,800 |
| 2019 | $4,558 | $378,500 | $103,000 | $275,500 |
| 2018 | $4,234 | $358,200 | $98,000 | $260,200 |
| 2017 | $4,280 | $335,200 | $90,000 | $245,200 |
| 2016 | $4,610 | $324,500 | $80,000 | $244,500 |
| 2015 | $4,328 | $287,400 | $77,200 | $210,200 |
| 2013 | -- | $260,200 | $64,500 | $195,700 |
Purchase History
| Date | Type | Sale Price | Title Company |
|---|---|---|---|
| Warranty Deed | $312,000 | -- |
Mortgage History
| Date | Status | Loan Amount | Loan Type |
|---|---|---|---|
| Open | $76,800 | New Conventional | |
| Closed | $110,000 | New Conventional |
Similar Homes in Stillwater, MN
Source: NorthstarMLS
MLS Number: 6725626
APN: 20-030-20-44-0016
- 1015 Sycamore St W
- 1160 Sycamore St W
- 920 Laurel St W
- 1624 McKusick Ln
- 1322 Meadowlark Dr
- 1104 Meadowlark Dr
- 718 4th St N
- 451 Everett St N
- 1615 2nd St N
- 218 Owens St N
- 221 Laurel St W
- 2282 Eagle Ridge Trail
- 630 Main St N Unit 203
- 630 Main St N Unit 202
- 630 Main St N Unit 308
- 1824 1st St N
- 422 Mulberry St W
- 620 Main St N Unit 215
- 650 Main St N Unit 308
- 950 Owens St N
