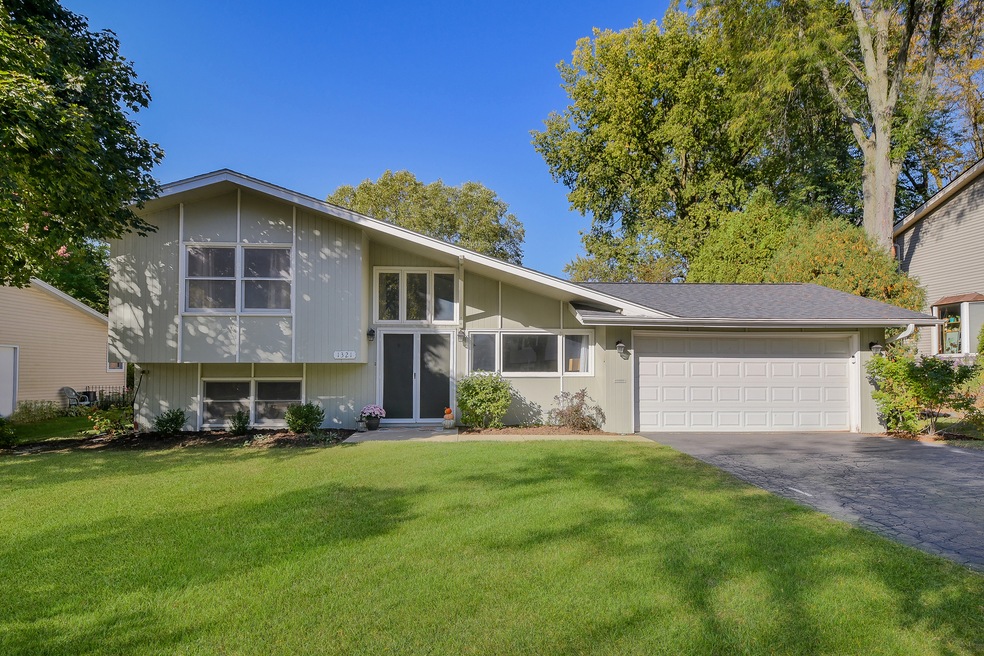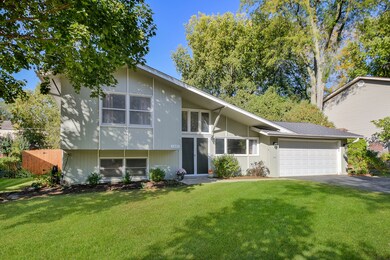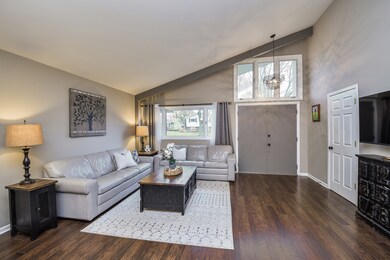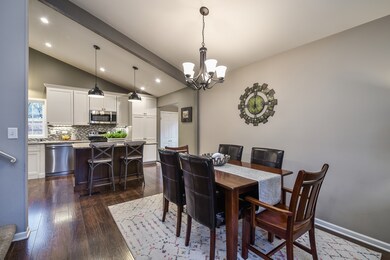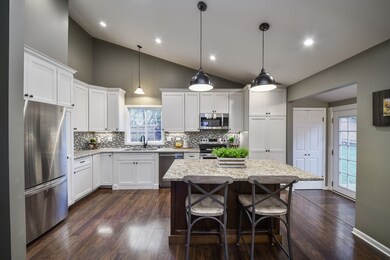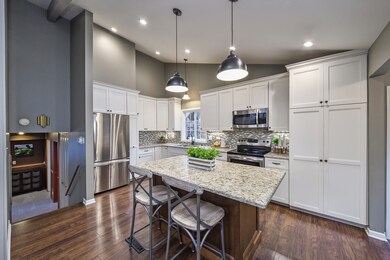
1321 Foxglade Ct Unit 1 Saint Charles, IL 60174
Southwest Saint Charles NeighborhoodHighlights
- Open Floorplan
- Recreation Room
- Stainless Steel Appliances
- Davis Primary School Rated A-
- Vaulted Ceiling
- Fenced Yard
About This Home
As of January 2025This 3 bedroom, 2 bathroom, split-level sits just west of the Fox River on a quiet cul-de-sac. The main level of the home features an open floor-plan and vaulted ceilings. The living room offers ample space to cozy-up by the gas fireplace. The open dining area offers space to entertain while you prepare meals in the updated kitchen- complete with a large island, granite countertops, SS appliances, and pantry space. Just off the kitchen is a small mudroom that leads to the attached 2 car garage. Upstairs, there are 3 bedrooms that share a full bathroom. The lower level has a rec room, a second bathroom with a shower, and a laundry room with ample storage space. The private backyard has a large patio and is fully fenced and beautifully landscaped. This home feeds into Davis Elementary School, Thompson Middle School, and St. Charles East High School. Enjoy the convenience of being close to two vibrant downtowns - St. Charles and Geneva. Both towns are known for their fabulous dining, shopping, and entertainment options.
Last Buyer's Agent
@properties Christie's International Real Estate License #475209454

Home Details
Home Type
- Single Family
Est. Annual Taxes
- $7,137
Year Built
- Built in 1971 | Remodeled in 2014
Lot Details
- 8,555 Sq Ft Lot
- Lot Dimensions are 70x108
- Cul-De-Sac
- Fenced Yard
Parking
- 2 Car Attached Garage
- Garage Transmitter
- Garage Door Opener
- Driveway
- Parking Included in Price
Home Design
- Split Level Home
- Tri-Level Property
- Asphalt Roof
- Concrete Perimeter Foundation
- Cedar
Interior Spaces
- 1,890 Sq Ft Home
- Open Floorplan
- Vaulted Ceiling
- Gas Log Fireplace
- Family Room
- Living Room with Fireplace
- Combination Dining and Living Room
- Recreation Room
Kitchen
- Range
- Microwave
- Dishwasher
- Stainless Steel Appliances
- Disposal
Flooring
- Carpet
- Vinyl
Bedrooms and Bathrooms
- 3 Bedrooms
- 3 Potential Bedrooms
- 2 Full Bathrooms
Laundry
- Laundry Room
- Dryer
- Washer
Outdoor Features
- Patio
Schools
- Davis Elementary School
- Thompson Middle School
- St Charles East High School
Utilities
- Forced Air Heating and Cooling System
- Heating System Uses Natural Gas
- Water Softener is Owned
Listing and Financial Details
- Homeowner Tax Exemptions
Map
Home Values in the Area
Average Home Value in this Area
Property History
| Date | Event | Price | Change | Sq Ft Price |
|---|---|---|---|---|
| 01/30/2025 01/30/25 | Sold | $455,000 | -2.1% | $241 / Sq Ft |
| 12/30/2024 12/30/24 | Pending | -- | -- | -- |
| 11/20/2024 11/20/24 | Price Changed | $464,900 | -2.1% | $246 / Sq Ft |
| 11/14/2024 11/14/24 | Price Changed | $474,900 | -3.1% | $251 / Sq Ft |
| 11/06/2024 11/06/24 | Price Changed | $489,900 | 0.0% | $259 / Sq Ft |
| 11/06/2024 11/06/24 | For Sale | $489,900 | +126.8% | $259 / Sq Ft |
| 12/02/2013 12/02/13 | Sold | $216,000 | -4.0% | $114 / Sq Ft |
| 10/24/2013 10/24/13 | Pending | -- | -- | -- |
| 10/04/2013 10/04/13 | For Sale | $225,000 | -- | $119 / Sq Ft |
Tax History
| Year | Tax Paid | Tax Assessment Tax Assessment Total Assessment is a certain percentage of the fair market value that is determined by local assessors to be the total taxable value of land and additions on the property. | Land | Improvement |
|---|---|---|---|---|
| 2023 | $7,137 | $97,174 | $33,330 | $63,844 |
| 2022 | $7,041 | $93,203 | $32,835 | $60,368 |
| 2021 | $6,756 | $88,841 | $31,298 | $57,543 |
| 2020 | $6,682 | $87,184 | $30,714 | $56,470 |
| 2019 | $6,558 | $85,458 | $30,106 | $55,352 |
| 2018 | $6,249 | $81,334 | $27,334 | $54,000 |
| 2017 | $6,079 | $78,553 | $26,399 | $52,154 |
| 2016 | $6,376 | $75,794 | $25,472 | $50,322 |
| 2015 | -- | $71,699 | $25,197 | $46,502 |
| 2014 | -- | $68,117 | $25,197 | $42,920 |
| 2013 | -- | $69,033 | $25,449 | $43,584 |
Mortgage History
| Date | Status | Loan Amount | Loan Type |
|---|---|---|---|
| Previous Owner | $140,808 | New Conventional | |
| Previous Owner | $172,800 | New Conventional | |
| Previous Owner | $204,626 | FHA | |
| Previous Owner | $171,500 | Fannie Mae Freddie Mac | |
| Previous Owner | $142,000 | Unknown | |
| Previous Owner | $37,250 | Credit Line Revolving | |
| Previous Owner | $139,300 | Unknown | |
| Previous Owner | $138,000 | No Value Available | |
| Previous Owner | $134,350 | FHA |
Deed History
| Date | Type | Sale Price | Title Company |
|---|---|---|---|
| Warranty Deed | $455,000 | Chicago Title | |
| Warranty Deed | $216,000 | Baird & Warner Title Service | |
| Warranty Deed | $210,000 | Chicago Title Insurance Co | |
| Warranty Deed | $179,000 | Advanced Title Services Inc | |
| Warranty Deed | $143,000 | Chicago Title |
Similar Homes in the area
Source: Midwest Real Estate Data (MRED)
MLS Number: 12195180
APN: 09-34-451-023
