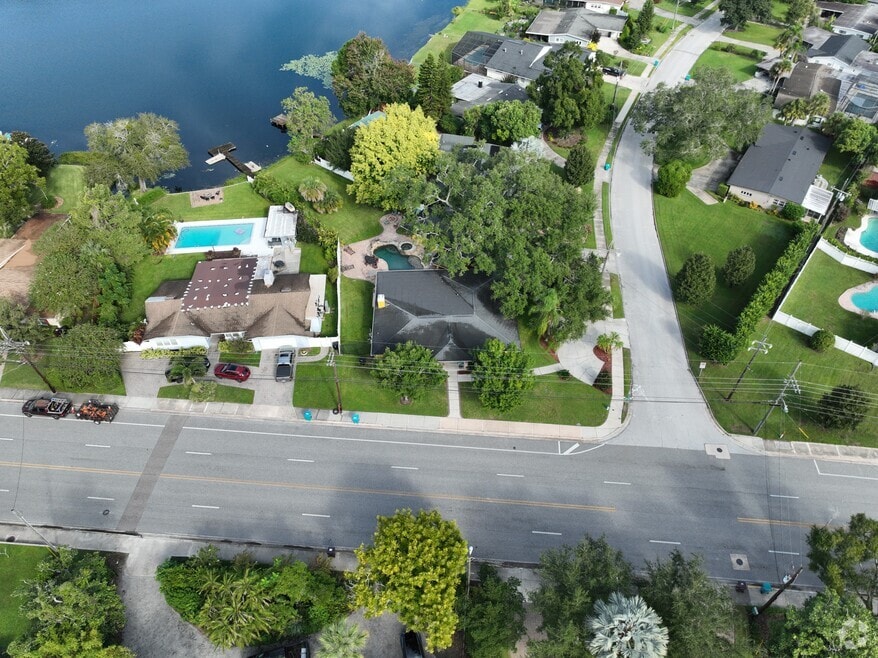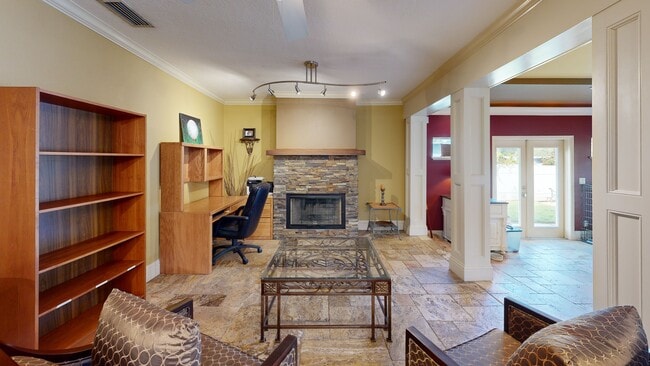
1321 Maury Rd Orlando, FL 32804
Palomar NeighborhoodEstimated payment $6,665/month
Highlights
- 29 Feet of Lake Waterfront
- Wood Flooring
- Corner Lot
- Cabana
- End Unit
- High Ceiling
About This Home
Seller is highly motivated...visit property and bring your best offers.
Discover the pinnacle of lakeside living with this rare 4-bedroom, 3-bathroom pool home, corner lot nestled on the shores of scenic Lake Daniel in the heart of College Park. Built in 1958 and situated on nearly half an acre (approx. 0.47 acres), this 2,758 sq. ft. mid-century residence offers timeless character enhanced by modern comforts.
Step inside to find an expansive 28x28 family and game room, complete with a wood-burning/gas fireplace – the ideal space for entertaining or relaxing. The gourmet kitchen is equipped with built-in appliances including an oven, cooktop, dishwasher, microwave, and refrigerator, making it a chef’s delight.
Interior highlights include:
• Crown molding throughout
• Split-bedroom layout for privacy
• Flooring mix of brick, ceramic tile, hardwood, and wood
• Central air conditioning and ceiling fans
• Security system for peace of mind
The property’s outdoor space features a private pool, concrete built covered entertainment area, fire pit and direct lake frontage, perfect for enjoying sunsets over the water or entertaining under the stars.
Located just minutes from Downtown Orlando, you’ll enjoy convenient access to top-rated schools, boutique shopping, and a vibrant dining scene.
Property Details:
• Year Built: 1958
• Lot Size: Approximately 0.47 acres
• Zoning: R-1AA/W
• Annual Property Taxes: Approx. $7,021
• Property Sold As-Is
Listing Agent
CHOICEPOINTE REALTY, INC. Brokerage Phone: 888-246-5758 License #3451043 Listed on: 07/04/2025
Home Details
Home Type
- Single Family
Est. Annual Taxes
- $7,021
Year Built
- Built in 1958
Lot Details
- 0.47 Acre Lot
- 29 Feet of Lake Waterfront
- Lake Front
- South Facing Home
- Vinyl Fence
- Corner Lot
- Irrigation Equipment
- Property is zoned R-1AA/W
Parking
- 1 Car Garage
- 1 Carport Space
Home Design
- Slab Foundation
- Shingle Roof
- Block Exterior
- Stucco
Interior Spaces
- 2,758 Sq Ft Home
- Crown Molding
- High Ceiling
- Ceiling Fan
- Wood Burning Fireplace
- Fireplace Features Masonry
- Gas Fireplace
- French Doors
- Family Room
- Living Room
- Lake Views
Kitchen
- Cooktop
- Microwave
- Dishwasher
- Disposal
Flooring
- Wood
- Brick
- Carpet
- Ceramic Tile
Bedrooms and Bathrooms
- 4 Bedrooms
- Split Bedroom Floorplan
- Walk-In Closet
- 3 Full Bathrooms
Laundry
- Laundry in unit
- Washer and Electric Dryer Hookup
Home Security
- Home Security System
- Security Lights
- Fire and Smoke Detector
Pool
- Cabana
- In Ground Pool
- Spa
Outdoor Features
- Access To Lake
- Exterior Lighting
- Rain Gutters
Schools
- Lake Silver Elementary School
- College Park Middle School
- Edgewater High School
Utilities
- Central Heating and Cooling System
- Propane
- Electric Water Heater
- Phone Available
- Cable TV Available
Community Details
- No Home Owners Association
- Ardsley Manor Subdivision
Listing and Financial Details
- Visit Down Payment Resource Website
- Legal Lot and Block 1 / J
- Assessor Parcel Number 15-22-29-0278-10-010
Map
Home Values in the Area
Average Home Value in this Area
Tax History
| Year | Tax Paid | Tax Assessment Tax Assessment Total Assessment is a certain percentage of the fair market value that is determined by local assessors to be the total taxable value of land and additions on the property. | Land | Improvement |
|---|---|---|---|---|
| 2025 | $7,021 | $429,860 | -- | -- |
| 2024 | $6,720 | $429,860 | -- | -- |
| 2023 | $6,720 | $405,578 | $0 | $0 |
| 2022 | $6,528 | $393,765 | $0 | $0 |
| 2021 | $6,426 | $382,296 | $0 | $0 |
| 2020 | $6,119 | $377,018 | $0 | $0 |
| 2019 | $6,307 | $368,542 | $0 | $0 |
| 2018 | $6,247 | $361,670 | $0 | $0 |
| 2017 | $6,166 | $364,962 | $210,000 | $154,962 |
| 2016 | $6,141 | $366,383 | $210,000 | $156,383 |
| 2015 | $6,228 | $344,533 | $190,000 | $154,533 |
| 2014 | $6,348 | $367,764 | $155,000 | $212,764 |
Property History
| Date | Event | Price | List to Sale | Price per Sq Ft |
|---|---|---|---|---|
| 09/18/2025 09/18/25 | Price Changed | $1,150,000 | -8.0% | $417 / Sq Ft |
| 07/27/2025 07/27/25 | Price Changed | $1,250,000 | +78.6% | $453 / Sq Ft |
| 07/04/2025 07/04/25 | For Sale | $700,000 | -- | $254 / Sq Ft |
Purchase History
| Date | Type | Sale Price | Title Company |
|---|---|---|---|
| Warranty Deed | $368,000 | Fidelity National Title Insu |
Mortgage History
| Date | Status | Loan Amount | Loan Type |
|---|---|---|---|
| Previous Owner | $294,400 | Purchase Money Mortgage | |
| Closed | $55,200 | No Value Available |
About the Listing Agent

I am passionate about helping people buy or sell their next home with confidence and ease. As the owner and auctioneer of Rapid Estate Liquidators and Auction Gallery, I take pride in guiding clients through life’s transitions by providing solutions that make the process seamless.
As a licensed Realtor®, I manage every detail from start to finish, turning what is often a stressful experience into one where you feel supported and cared for. With over 30 years of professional experience, I
Mary's Other Listings
Source: Stellar MLS
MLS Number: O6324382
APN: 15-2229-0278-10-010
- 1329 Maury Rd
- 3431 Wilder Ln
- 3203 Ardsley Dr
- 1408 Knollwood St
- 1437 Knollwood St
- 1615 Crestwood Dr
- 1635 Crestwood Dr
- 3607 Grant Blvd
- 3520 N Westmoreland Dr
- 1106 Delridge Ave
- 1002 W Par St Unit 16
- 1632 Pinewood Dr
- 1319 Webster St
- 1600 Roosevelt Ave
- 3007 Knollwood Cir
- 1604 Roosevelt Ave
- 730 Edgewater Dr
- 43 Interlaken Rd
- 49 Interlaken Rd
- 2616 N Westmoreland Dr
- 1100 Maury Rd
- 1650 Crestwood Dr
- 1120 Hunter Ave
- 2627 Taft Ave
- 1014 Arthur Ave Unit 1016
- 1016 Arthur Ave
- 3462 Fairway Ln Unit 3462 Fairway Unit 2
- 4101 Fairview Vista Point Unit 328
- 1111 Eastern Way
- 4117 Fairview Vista Point Unit 104
- 2501 N Orange Blossom Trail
- 1141 W Smith St
- 1519 W Smith St
- 2062 Packing District Way
- 2210 N Orange Blossom Trail
- 1004 Fleck Ave
- 630 Vassar St Unit 2310
- 630 Vassar St
- 646 W Smith St
- 404 W King St





