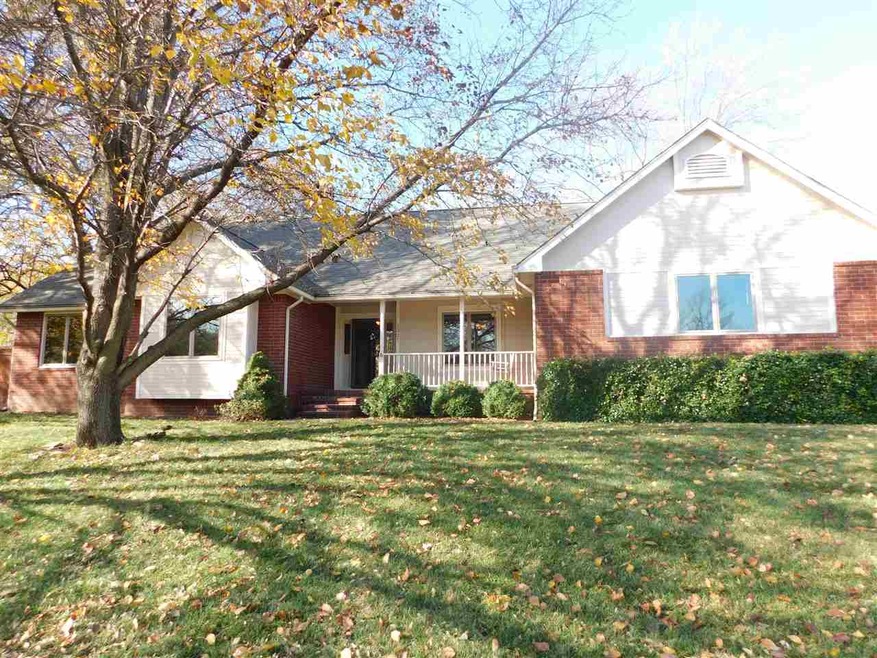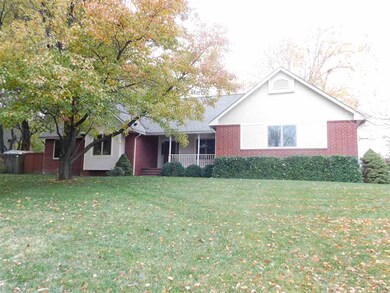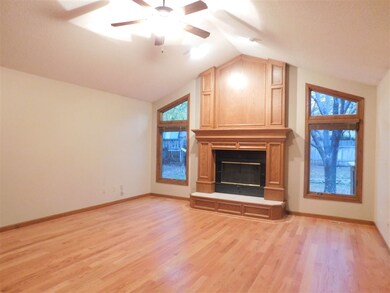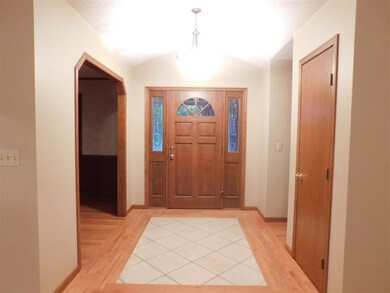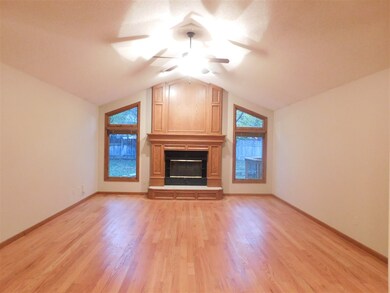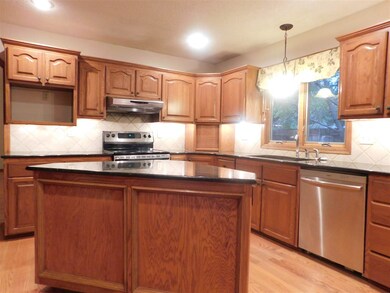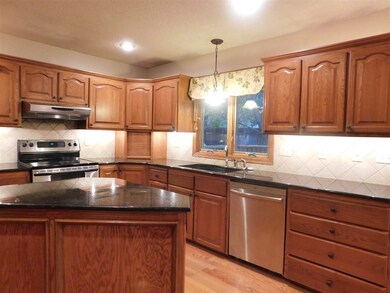
Estimated Value: $325,000 - $333,245
Highlights
- Spa
- Family Room with Fireplace
- Traditional Architecture
- Deck
- Vaulted Ceiling
- Wood Flooring
About This Home
As of February 2018Prepare to have your socks knocked off and Fall in Love. The Pride of Ownership and Love is evident in every nook and cranny of this Fantastic Home!!! This custom built home located on the corner lot of a cul-de-sac offers a side load garage and mature trees. The home is impressive from the moment you walk in the front door and your eyes take in the bright, spacious living room with glossy Real Hardwood Floors and Woodburning Fireplace. The New Carpet throughout, Custom Built Cabinetry, Large Rooms, Granite Countertops, Kitchen Pantry, Laundry Room Sink, Whole House Central Vac, Functioning Stained Glass Window, Kitchen Desk, New Painted Interior, Built In Storage Shelves, Wet Bar, Real Cedar Closet, Stainless Appliances, Oversized Deck, Storage Building, and SO MUCH MORE!! This is a Knock Out! DON'T MISS THIS ONE!!
Last Agent to Sell the Property
Heritage 1st Realty License #00217739 Listed on: 11/13/2017

Last Buyer's Agent
LeeAnna Gust Davis
Better Homes & Gardens Real Estate Wostal Realty License #00221003

Home Details
Home Type
- Single Family
Est. Annual Taxes
- $2,941
Year Built
- Built in 1992
Lot Details
- 0.27 Acre Lot
- Cul-De-Sac
- Wood Fence
- Corner Lot
- Sprinkler System
Home Design
- Traditional Architecture
- Brick or Stone Mason
- Frame Construction
- Composition Roof
Interior Spaces
- 1-Story Property
- Wet Bar
- Central Vacuum
- Wired For Sound
- Vaulted Ceiling
- Ceiling Fan
- Multiple Fireplaces
- Wood Burning Fireplace
- Attached Fireplace Door
- Gas Fireplace
- Window Treatments
- Family Room with Fireplace
- Living Room with Fireplace
- Formal Dining Room
- Wood Flooring
Kitchen
- Oven or Range
- Dishwasher
Bedrooms and Bathrooms
- 5 Bedrooms
- Cedar Closet
- Walk-In Closet
- 3 Full Bathrooms
- Dual Vanity Sinks in Primary Bathroom
- Whirlpool Bathtub
- Separate Shower in Primary Bathroom
Laundry
- Laundry Room
- Laundry on main level
- Sink Near Laundry
- 220 Volts In Laundry
Finished Basement
- Basement Fills Entire Space Under The House
- Bedroom in Basement
- Finished Basement Bathroom
- Basement Storage
- Natural lighting in basement
Parking
- 2 Car Attached Garage
- Oversized Parking
- Side Facing Garage
- Garage Door Opener
Outdoor Features
- Spa
- Deck
- Outbuilding
Schools
- El Paso Elementary School
- Derby North Middle School
- Derby High School
Utilities
- Forced Air Heating and Cooling System
- Humidifier
- Water Softener is Owned
Community Details
- Derby Hill East Subdivision
- Greenbelt
Listing and Financial Details
- Assessor Parcel Number 00303-169
Ownership History
Purchase Details
Home Financials for this Owner
Home Financials are based on the most recent Mortgage that was taken out on this home.Similar Homes in Derby, KS
Home Values in the Area
Average Home Value in this Area
Purchase History
| Date | Buyer | Sale Price | Title Company |
|---|---|---|---|
| Eggel Living Trust | -- | None Available |
Mortgage History
| Date | Status | Borrower | Loan Amount |
|---|---|---|---|
| Previous Owner | Hoffman Mark E | $25,359 |
Property History
| Date | Event | Price | Change | Sq Ft Price |
|---|---|---|---|---|
| 02/23/2018 02/23/18 | Sold | -- | -- | -- |
| 02/14/2018 02/14/18 | Pending | -- | -- | -- |
| 12/29/2017 12/29/17 | For Sale | $235,000 | 0.0% | $64 / Sq Ft |
| 12/13/2017 12/13/17 | Pending | -- | -- | -- |
| 11/13/2017 11/13/17 | For Sale | $235,000 | -- | $64 / Sq Ft |
Tax History Compared to Growth
Tax History
| Year | Tax Paid | Tax Assessment Tax Assessment Total Assessment is a certain percentage of the fair market value that is determined by local assessors to be the total taxable value of land and additions on the property. | Land | Improvement |
|---|---|---|---|---|
| 2023 | $4,606 | $31,028 | $3,738 | $27,290 |
| 2022 | $3,959 | $27,900 | $3,531 | $24,369 |
| 2021 | $3,930 | $27,290 | $2,898 | $24,392 |
| 2020 | $3,940 | $27,290 | $2,898 | $24,392 |
| 2019 | $3,351 | $23,219 | $2,898 | $20,321 |
| 2018 | $3,319 | $23,058 | $2,254 | $20,804 |
| 2017 | $2,974 | $0 | $0 | $0 |
| 2016 | $2,946 | $0 | $0 | $0 |
| 2015 | $2,947 | $0 | $0 | $0 |
| 2014 | $2,829 | $0 | $0 | $0 |
Agents Affiliated with this Home
-
Kara Beaulieu

Seller's Agent in 2018
Kara Beaulieu
Heritage 1st Realty
(316) 207-9020
1 in this area
68 Total Sales
-
L
Buyer's Agent in 2018
LeeAnna Gust Davis
Better Homes & Gardens Real Estate Wostal Realty
Map
Source: South Central Kansas MLS
MLS Number: 543963
APN: 233-06-0-21-01-045.00
- 1337 N Split Rail Ct
- 1216 N Armstrong Ct
- 1306 E James St
- 1113 N Ridgecrest Rd
- 1420 N Briarwood Place
- 1100 Summerchase St
- 1712 N Summerchase Place
- 1307 E Cresthill Rd
- 1248 N Sunset Dr
- 1431 E Cresthill Rd
- 931 N Beaver Trail Rd
- 1306 N Brookfield Ln
- 1055 E Waters Edge St
- 1400 N Rock Rd
- 1300 N Rock Rd
- 1418 N Rock Rd
- 1424 N Community Dr
- 1048 E Waters Edge St
- 1916 N Newberry Place
- 1300 N Westview Dr
- 1321 N Buckboard Ct
- 1319 N Buckboard Ct
- 1323 N Split Rail Ct
- 1325 N Split Rail Ct
- 1317 N Buckboard Ct
- 1301 E Longhorn Dr
- 0 N Longhorn Ct Unit 330729
- 1322 N Windmill Rd
- 1305 N Buckboard Ct
- Lot Lot 15 Blk F Cedar Ranch Estates
- Lot 15 Blk F Cedar Ranch Estates
- 1307 E Longhorn Dr
- 1327 N Split Rail Ct
- 1315 N Buckboard Ct
- 1324 N Windmill Rd
- 1341 N Split Rail Ct
- 1315 E Longhorn Dr
- 1311 N Buckboard Ct
- 1307 N Buckboard Ct
- 1329 N Split Rail Ct
