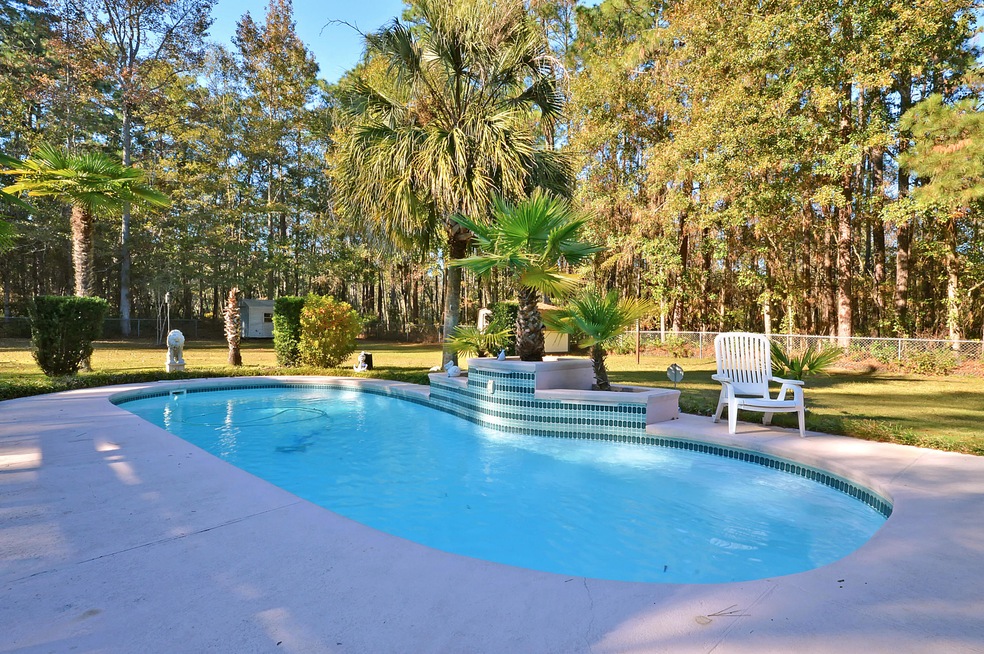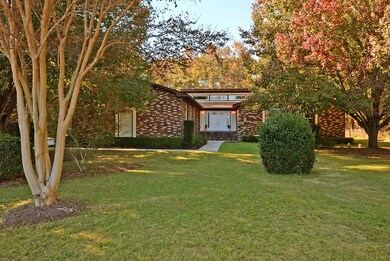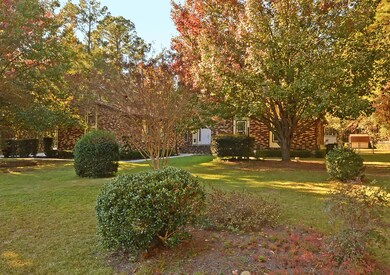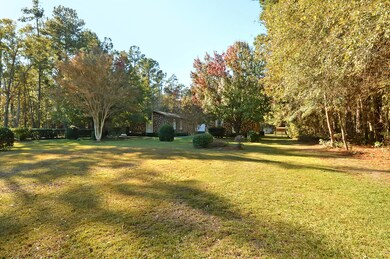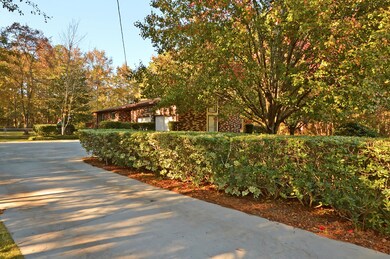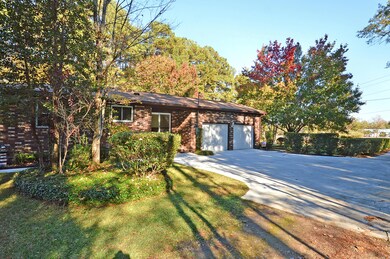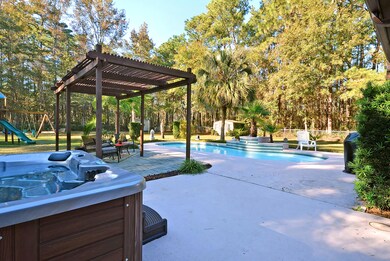
1321 S Live Oak Dr Moncks Corner, SC 29461
Estimated Value: $324,000 - $463,000
Highlights
- In Ground Pool
- Traditional Architecture
- Wood Flooring
- Wooded Lot
- Cathedral Ceiling
- Separate Formal Living Room
About This Home
As of January 2016BANK APPROVED SHORT SALE with CLOSING COSTS INCLUDED - READY to CLOSE WHEN YOU ARE!! Spacious 2,250 Sqft Brick Ranch on 1.2 Acres in Moncks Corner ** Perfect Oasis for Entertaining & Family Fun with Huge, Fenced Back Yard, Swimming Pool & Waterfall, Hot Tub, Play Set, & Palm Trees ** Inside the Home you'll Notice the Huge Family Room with Vaulted, Beamed Ceilings & Wood Burning Fireplace ** The Galley Style Kitchen Features Plenty of Cabinets, Countertops and a Breakfast Bar Overlooking the Dining Room ** Just off the Family Room is a Second Living area Perfect for a Game Room, Office or Exercise Room ** The Owner has Taken Meticulous Care of the Home with Recent Upgrades Including the Water Heater, Roof, HVAC, Insulated Storm Windows, Kitchen Countertops & Floor, & New Interior Paint!professionally installed June 2007. The appliances are Maytag dishwasher, Amana Stovetop, Maytag wall oven, Whirlpool trash compacter and Whirlpool side-by-side refrigerator with ice and water dispenser. There is also a pantry for added storage. The flooring in the kitchen is the highest quality linoleum by the Armstrong Company. The next room is the formal dining room 18' x 11' that is large enough to easily hold a formal dining table and china cabinet. Sunken great room with vaulted ceiling. Master bedroom measuring 16' x 15'. In the master bathroom you will find the large sink area with two medicine cabinets, new countertops and under the sink storage. This home is equipped with ADT home security. There are flood lights on both ends of the home with motion detectors with switches in the master bedroom and front entry. EXTERIOR: Your own secluded Caribbean paradise. The peach colored concrete decking with cool coat to keep from burning your feet on hot summer days sets the mood. The atmosphere of swaying palms is ours to enjoy while we sit under the shaded patio sipping a cool ice tea. You lay back sinking into the patio recliners deep cushions listening to your favorite music on the outdoor Bose speakers, letting all the cares and stresses of work drift away, between refreshing dips in the sparkling pool water. This 14' x 33' fiberglass in-ground pool that is 12,000 gals, and goes to six foot deep, practically takes care of itself with an automatic Chlorinator directly connected to the pool plumbing that runs on a timer so automatic on and off. There are three planters with waterfalls to provide the soothing sound of flowing water and to cool the pool water in the hottest months, along with fiber optic lighting for evening swims. Sore muscles need some attention? Entering the 10' x 12' Shoji we find the Coleman Spa that seats 5 adults so plenty of room for family and friends, it even comes with cup holders to place your frosty drinks on. Windows on the Shoji slide back giving that open outdoor feeling, but closing when not in use to protect the Spa from the damaging sun. This Spa is highly insulated for energy saving purposes including the lid. Maintenance is extremely simple with an automatic bromine dispenser and auto clean comes on twice a day to circulate the water keeping it sparkling clean. Across the yard is the wooden insulated outbuilding that keeps the pool plumbing protected from the elements. There is a workbench equipped with electric outlets and lighting, or for storage of pool toys and supplies. In 2006 the heating and air conditioning duct work was wrapped and sealed professionally. The crawl space is clean and lined with heavy plastic, and humidistat to maintain the proper moisture level. This home has been under contract and treated yearly by a Pest Management company. The exterior is brick and all wood was painted in March 2007. Swing on by for a look around today!
Home Details
Home Type
- Single Family
Est. Annual Taxes
- $1,177
Year Built
- Built in 1983
Lot Details
- 1.1 Acre Lot
- Aluminum or Metal Fence
- Wooded Lot
Parking
- 2 Car Garage
- Garage Door Opener
Home Design
- Traditional Architecture
- Brick Exterior Construction
- Architectural Shingle Roof
Interior Spaces
- 2,250 Sq Ft Home
- 1-Story Property
- Cathedral Ceiling
- Ceiling Fan
- Wood Burning Fireplace
- Thermal Windows
- Insulated Doors
- Entrance Foyer
- Family Room with Fireplace
- Great Room
- Separate Formal Living Room
- Formal Dining Room
- Home Office
- Game Room
- Crawl Space
- Laundry Room
Kitchen
- Eat-In Kitchen
- Dishwasher
Flooring
- Wood
- Vinyl
Bedrooms and Bathrooms
- 3 Bedrooms
- Walk-In Closet
- 2 Full Bathrooms
Pool
- In Ground Pool
Schools
- Berkeley Elementary And Middle School
- Berkeley High School
Utilities
- Cooling Available
- Heat Pump System
- Septic Tank
Community Details
- Moncks Corner Subdivision
Ownership History
Purchase Details
Home Financials for this Owner
Home Financials are based on the most recent Mortgage that was taken out on this home.Similar Homes in Moncks Corner, SC
Home Values in the Area
Average Home Value in this Area
Purchase History
| Date | Buyer | Sale Price | Title Company |
|---|---|---|---|
| Fields Mark T | $250,000 | Attorney |
Mortgage History
| Date | Status | Borrower | Loan Amount |
|---|---|---|---|
| Open | Nguyen Patrick H | $209,000 | |
| Closed | Fields Mark T | $239,250 | |
| Closed | Fields Mark T | $256,050 | |
| Closed | Fields Mark T | $255,350 |
Property History
| Date | Event | Price | Change | Sq Ft Price |
|---|---|---|---|---|
| 01/15/2016 01/15/16 | Sold | $220,000 | 0.0% | $98 / Sq Ft |
| 12/16/2015 12/16/15 | Pending | -- | -- | -- |
| 11/20/2014 11/20/14 | For Sale | $220,000 | -- | $98 / Sq Ft |
Tax History Compared to Growth
Tax History
| Year | Tax Paid | Tax Assessment Tax Assessment Total Assessment is a certain percentage of the fair market value that is determined by local assessors to be the total taxable value of land and additions on the property. | Land | Improvement |
|---|---|---|---|---|
| 2024 | $1,177 | $265,650 | $53,631 | $212,019 |
| 2023 | $1,177 | $10,626 | $2,145 | $8,481 |
| 2022 | $1,115 | $9,240 | $1,044 | $8,196 |
| 2021 | $1,142 | $8,580 | $1,044 | $7,536 |
| 2020 | $1,156 | $8,580 | $1,044 | $7,536 |
| 2019 | $1,148 | $8,580 | $1,044 | $7,536 |
| 2018 | $1,185 | $8,576 | $1,040 | $7,536 |
| 2017 | $1,085 | $8,576 | $1,040 | $7,536 |
| 2016 | $1,008 | $12,380 | $1,560 | $10,820 |
| 2015 | $930 | $7,620 | $1,040 | $6,580 |
| 2014 | $916 | $7,620 | $1,040 | $6,580 |
| 2013 | -- | $7,620 | $1,040 | $6,580 |
Agents Affiliated with this Home
-
Hunter Reynolds

Seller's Agent in 2016
Hunter Reynolds
EXP Realty LLC
(843) 416-1471
208 Total Sales
-
Alexandre Fuller

Buyer's Agent in 2016
Alexandre Fuller
Coldwell Banker Realty
(843) 572-3131
11 Total Sales
Map
Source: CHS Regional MLS
MLS Number: 14030220
APN: 161-11-00-049
- 1638 Old Whitesville Rd
- 700 Silver Moss Dr
- 000 Falcon Ct
- 501 Sagebrush Ct
- 346 Cicadas Song Dr
- 502 Sagebrush Ct
- 339 Cicadas Song Dr
- 334 Cicadas Song Dr
- 1146 Moss Grove Dr
- 1137 Moss Grove Dr
- 617 Willdrew Ln
- 323 Bradley Bend Dr
- 202 Resinwood Rd
- 319 Bradley Bend Dr
- 1130 Moss Grove Dr
- 315 Bradley Bend Dr
- 0 Sun Valley Ln
- 1119 Moss Grove Dr
- 236 Emerald Isle Dr
- 0 Old Whitesville Rd Unit 24023795
- 1321 S Live Oak Dr
- 1730 Old Whitesville Rd
- 1300 S Live Oak Dr
- 1356 S Live Oak Dr
- 1290 S Live Oak Dr
- 124 Charlotte Ln
- 1704 Old Whitesville Rd
- 1725 Old Whitesville Rd
- 1729 Old Whitesville Rd
- 1752 Old Whitesville Rd
- 1713 Old Whitesville Rd
- 1721 Old Whitesville Rd
- 1413 S Live Oak Dr
- 1717 Old Whitesville Rd
- 1743 Old Whitesville Rd
- 1703 Old Whitesville Rd Unit 1
- 422 Tomcat Ln
- 1747 Old Whitesville Rd
- 1420 S Live Oak Dr
- 1707 Old Whitesville Rd Unit 1
