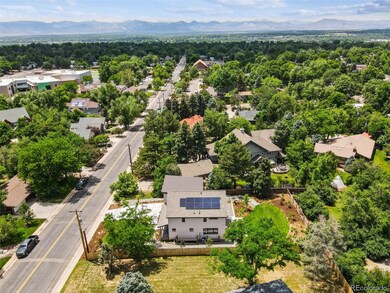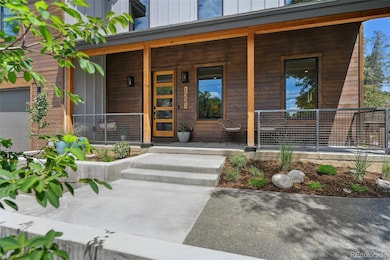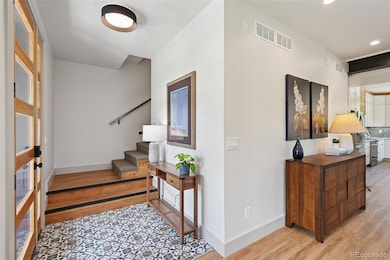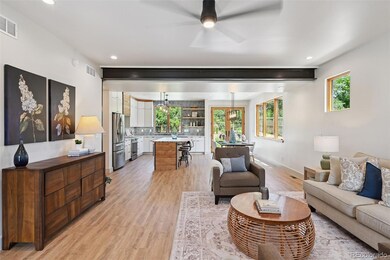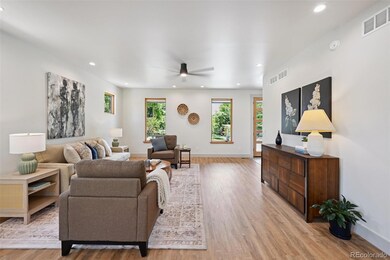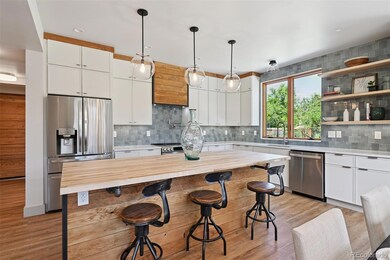Welcome to this extraordinary, never-before-lived-in 5-bedroom/5-bathroom custom home—a modern masterpiece that blends high-end design, spacious living, and eco-conscious efficiency in one of Littleton’s most desirable neighborhoods! Set on a 1⁄4-acre lot, this brand-new build delivers both curb appeal & thoughtful craftsmanship, just minutes from parks, dining, schools, and the Littleton Downtown Light Rail Station. The open-concept main level greets you with exposed beams, recessed lighting, and expansive windows, creating a warm, light-filled environment that flows into the gourmet kitchen—complete with a quartz eat-in island, stylish tile backsplash, crisp white cabinetry, and stainless appliances. The main level also includes a 1/2 bath, mudroom with built-in pet washing station, and access to the oversized 2-car garage equipped w/two 220V circuits for EV charging. Upstairs, you’ll find 4 spacious bedrooms, including TWO primary suites. One sits privately above the garage with its own full bath and walk-in closet—ideal for guests or a studio—while the main primary suite features vaulted ceilings, a luxurious 5-piece bath w/soaking tub, and a walk-in closet. The finished basement expands the living space with stained concrete floors, a wet bar, large family/rec room, a fifth bedroom, and 3⁄4 bath—perfect for entertaining or working from home. Outdoor living shines with professionally designed landscaping, back patio, and drip irrigation for low-maintenance care. Energy efficiency is unmatched with heat pump systems, super-insulated walls + ceilings, sound-mitigating insulation between floors, owned 8.28 kW solar panels, and high-efficiency windows. Pre-wired for media throughout, this home is smart & stylish. Steps from Littleton’s best—including Lost Coffee, Littleton Brewing, Bemis Library, Littleton Museum, and top-rated LPS schools—this home offers the perfect blend of modern luxury & location!


