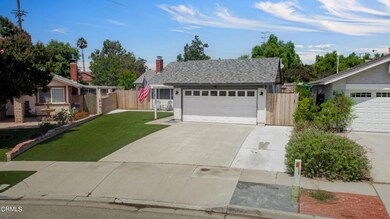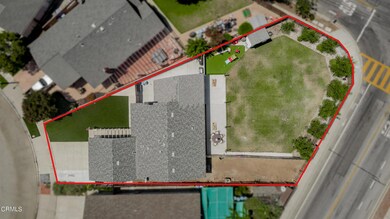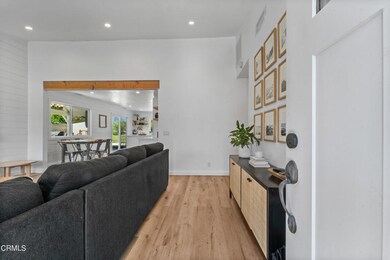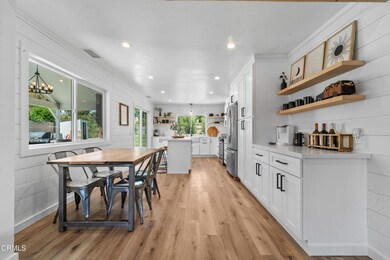
13211 Laurelhurst Rd Moorpark, CA 93021
Estimated Value: $853,000 - $905,000
Highlights
- In Ground Pool
- RV Access or Parking
- Open Floorplan
- Peach Hill Academy Rated A
- Updated Kitchen
- 4-minute walk to Peach Hill Park
About This Home
As of September 2023Elevate your living experience in this exquisite single-level single family home, perfectly situated on a sprawling pie-shaped lot with a parklike backyard that will take your breath away. A true canvas of possibilities, the expansive lot not only invites you to relish in its parklike splendor but also presents a realm of potential. With ample space, envision creating your very own private oasis complete with a refreshing pool, perfect for hot summer days. Furthermore, the generous dimensions of the lot offer the exciting prospect of adding an Accessory Dwelling Unit (ADU), providing versatility for extended family, guests, or even a rental income opportunity. The options are boundless, allowing you to sculpt the outdoor space to perfectly match your vision, whether it's a pool, an ADU, or even the best of both worlds. Step onto the expansive covered patio, complete with a TV setup, and envision enjoying the ultimate blend of indoor-outdoor living with family and friends. With RV access, you have the freedom to explore and store your recreational vehicles right at home. Inside, indulge in the luxury of a newly renovated kitchen adorned with pristine white shaker cabinetry featuring soft-close doors and drawers, harmonizing flawlessly with the elegant quartz countertops. The bathrooms have also been tastefully updated, ensuring a modern yet timeless appeal. Embrace the comfort of vinyl plank flooring that graces the interior, while the newer roof and windows speak to the home's exceptional quality and care. Experience year-round comfort with the brand-new heating and air conditioning system, along with the convenience of a tankless water heater. Nestled in the coveted Patch Hill community, your $69 monthly fee grants you access to an array of outstanding amenities, including a refreshing pool, relaxing hot tub, verdant park, engaging playground, versatile clubhouse, and a basketball court that caters to your active lifestyle. Nestled in the sought-after Patch Hill community, this single-level single family home boasts not only exceptional amenities but also an enviable location. Situated conveniently close to reputable schools, your family will enjoy the convenience of easy commutes and quality education.
Last Agent to Sell the Property
RE/MAX Gold Coast REALTORS License #01378386 Listed on: 08/19/2023

Home Details
Home Type
- Single Family
Est. Annual Taxes
- $6,651
Year Built
- Built in 1973 | Remodeled
Lot Details
- 9,634 Sq Ft Lot
- Wood Fence
- Level Lot
- Irregular Lot
- Sprinkler System
- Back and Front Yard
HOA Fees
- $69 Monthly HOA Fees
Parking
- 2 Car Direct Access Garage
- 3 Open Parking Spaces
- Parking Available
- Side by Side Parking
- Single Garage Door
- Driveway
- On-Street Parking
- RV Access or Parking
Home Design
- Turnkey
- Planned Development
- Slab Foundation
- Frame Construction
- Shingle Roof
- Composition Roof
- Stucco
Interior Spaces
- 1,328 Sq Ft Home
- 1-Story Property
- Open Floorplan
- High Ceiling
- Ceiling Fan
- Recessed Lighting
- Raised Hearth
- Fireplace With Gas Starter
- Double Pane Windows
- Great Room with Fireplace
- Family Room Off Kitchen
Kitchen
- Updated Kitchen
- Open to Family Room
- Eat-In Kitchen
- Gas Range
- Dishwasher
- Kitchen Island
- Quartz Countertops
- Pots and Pans Drawers
- Self-Closing Drawers and Cabinet Doors
Flooring
- Tile
- Vinyl
Bedrooms and Bathrooms
- 4 Bedrooms
- Remodeled Bathroom
- Quartz Bathroom Countertops
- Dual Vanity Sinks in Primary Bathroom
- Bathtub with Shower
- Walk-in Shower
- Exhaust Fan In Bathroom
Laundry
- Laundry Room
- Laundry in Garage
Home Security
- Carbon Monoxide Detectors
- Fire and Smoke Detector
Pool
- In Ground Pool
- In Ground Spa
Outdoor Features
- Covered patio or porch
- Exterior Lighting
Utilities
- Forced Air Heating and Cooling System
- Vented Exhaust Fan
- Gas Water Heater
Listing and Financial Details
- Tax Tract Number 76
- Assessor Parcel Number 5070221085
Community Details
Overview
- Peach Hill Association, Phone Number (805) 526-0303
- Gm Management HOA
- Peach Hill 207 Subdivision
Recreation
- Sport Court
- Community Playground
- Community Pool
- Community Spa
- Park
Ownership History
Purchase Details
Home Financials for this Owner
Home Financials are based on the most recent Mortgage that was taken out on this home.Purchase Details
Home Financials for this Owner
Home Financials are based on the most recent Mortgage that was taken out on this home.Purchase Details
Home Financials for this Owner
Home Financials are based on the most recent Mortgage that was taken out on this home.Purchase Details
Home Financials for this Owner
Home Financials are based on the most recent Mortgage that was taken out on this home.Purchase Details
Home Financials for this Owner
Home Financials are based on the most recent Mortgage that was taken out on this home.Similar Homes in Moorpark, CA
Home Values in the Area
Average Home Value in this Area
Purchase History
| Date | Buyer | Sale Price | Title Company |
|---|---|---|---|
| Mark Pearson Trust | $837,500 | Fidelity National Title | |
| Lundgren Kevin | $575,000 | Chicago Title Company | |
| Streif Michael | -- | First American Title Company | |
| Streif Mike | $330,000 | Gateway Title Company | |
| Phillips Robert J | $169,000 | Lawyers Title Company |
Mortgage History
| Date | Status | Borrower | Loan Amount |
|---|---|---|---|
| Previous Owner | Lundgren Kevin | $100,000 | |
| Previous Owner | Lundgren Kevin | $538,000 | |
| Previous Owner | Lundgreen Kevin | $540,292 | |
| Previous Owner | Lundgren Kevin | $539,275 | |
| Previous Owner | Streif Michael | $384,000 | |
| Previous Owner | Lucero Michael Jared | $1,000,000 | |
| Previous Owner | Streif Mike | $33,400 | |
| Previous Owner | Streif Mike | $368,000 | |
| Previous Owner | Streif Mike | $50,000 | |
| Previous Owner | Streif Mike | $263,400 | |
| Previous Owner | Phillips Robert J | $239,750 | |
| Previous Owner | Phillips Robert J | $75,000 | |
| Previous Owner | Phillips Robert J | $34,400 | |
| Previous Owner | Phillips Robert J | $160,550 |
Property History
| Date | Event | Price | Change | Sq Ft Price |
|---|---|---|---|---|
| 09/14/2023 09/14/23 | Sold | $837,500 | +11.7% | $631 / Sq Ft |
| 08/24/2023 08/24/23 | Pending | -- | -- | -- |
| 08/18/2023 08/18/23 | For Sale | $750,000 | +30.4% | $565 / Sq Ft |
| 06/07/2019 06/07/19 | Sold | $575,000 | 0.0% | $433 / Sq Ft |
| 05/08/2019 05/08/19 | Pending | -- | -- | -- |
| 04/30/2019 04/30/19 | For Sale | $575,000 | -- | $433 / Sq Ft |
Tax History Compared to Growth
Tax History
| Year | Tax Paid | Tax Assessment Tax Assessment Total Assessment is a certain percentage of the fair market value that is determined by local assessors to be the total taxable value of land and additions on the property. | Land | Improvement |
|---|---|---|---|---|
| 2024 | $6,651 | $615,601 | $246,237 | $369,364 |
| 2023 | $6,715 | $616,513 | $401,003 | $215,510 |
| 2022 | $6,541 | $604,425 | $393,140 | $211,285 |
| 2021 | $6,528 | $592,574 | $385,431 | $207,143 |
| 2020 | $6,467 | $586,500 | $381,480 | $205,020 |
| 2019 | $4,671 | $428,310 | $171,323 | $256,987 |
| 2018 | $4,622 | $419,913 | $167,964 | $251,949 |
| 2017 | $4,524 | $411,680 | $164,671 | $247,009 |
| 2016 | $4,437 | $403,609 | $161,443 | $242,166 |
| 2015 | $4,375 | $397,548 | $159,019 | $238,529 |
| 2014 | $4,271 | $389,762 | $155,905 | $233,857 |
Agents Affiliated with this Home
-
Ali Abree

Seller's Agent in 2023
Ali Abree
RE/MAX
(805) 218-1200
4 in this area
107 Total Sales
-
Darren Humphrey

Buyer's Agent in 2023
Darren Humphrey
Sync Brokerage Inc
(805) 660-9459
5 in this area
88 Total Sales
-
J
Seller's Agent in 2019
Jeff Valenza
Coldwell Banker Quality Prop.
-
Kelsey Kennedy
K
Buyer's Agent in 2019
Kelsey Kennedy
Coldwell Banker Realty
8 Total Sales
Map
Source: Ventura County Regional Data Share
MLS Number: V1-19570
APN: 507-0-221-085
- 4570 N Vistapark Dr
- 4397 N Skylark Ct
- 4388 Amberwick Ln
- 4175 Shady Point Dr
- 0 Fremont St
- 4330 Cedarmeadow Ct
- 150 E Los Angeles Ave Unit 514
- 4060 Summershade Ln
- 13766 Bear Valley Rd
- 3961 Springtime Ln
- 13100 View Mesa St
- 13644 Deering Ln
- 13834 Donnybrook Ln
- 12384 Sunnyglen Dr
- 13101 Thomasville Ct
- 510 Spring Rd Unit 117
- 3903 Hillshire Ct
- 13935 Southfork Rd
- 540 Spring Rd Unit 94
- 12983 Camden Ct
- 13211 Laurelhurst Rd
- 4397 Woodglen Dr
- 13227 Laurelhurst Rd
- 13245 Laurelhurst Rd
- 4391 Woodglen Dr
- 13261 Laurelhurst Rd
- 4385 Woodglen Dr
- 13266 Bodega Place
- 13281 Peach Hill Rd
- 13254 Bodega Place
- 4392 Woodglen Dr
- 13267 Peach Hill Rd
- 13195 Knotty Pine St
- 4512 N Millerton Rd
- 13277 Laurelhurst Rd
- 4379 Woodglen Dr
- 4386 Woodglen Dr
- 4524 N Millerton Rd
- 13278 Bodega Place
- 13179 Knotty Pine St






