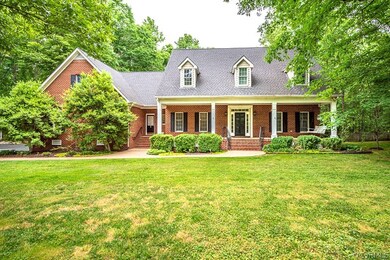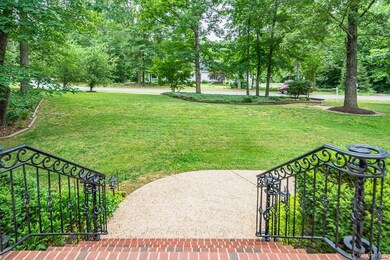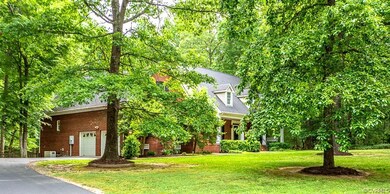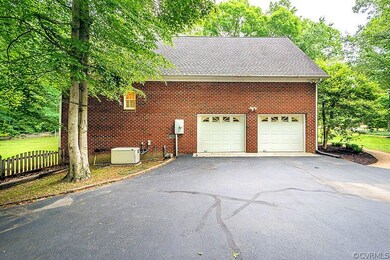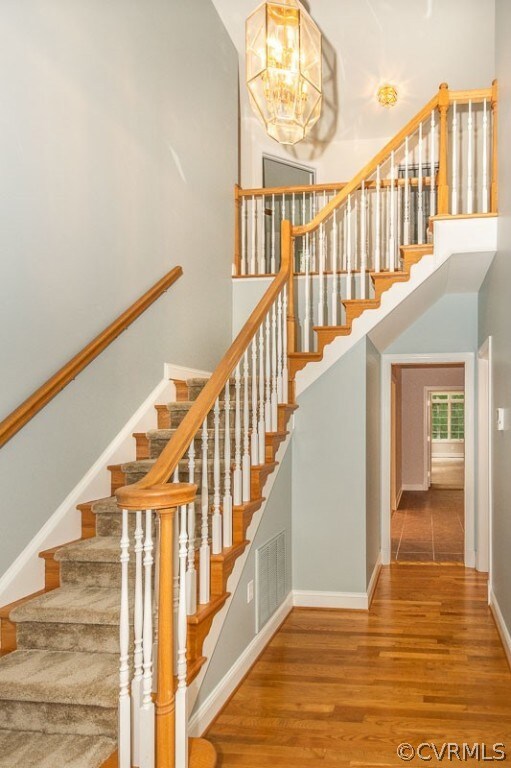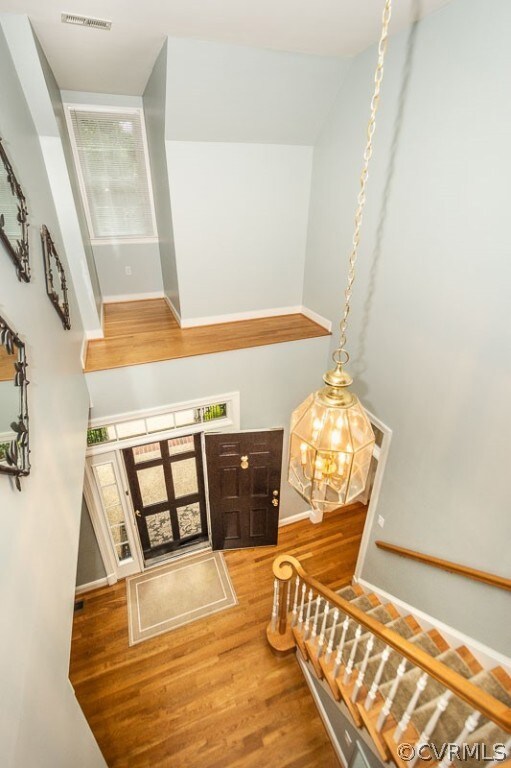
13212 Janes Creek Way Ashland, VA 23005
Highlights
- Spa
- Cape Cod Architecture
- Cathedral Ceiling
- Liberty Middle School Rated A-
- Deck
- Wood Flooring
About This Home
As of July 2021Immaculately maintained, 5 bedroom, 2.5 bath Brick and Hardiplank Cape with a 2-car attached garage (14' ceiling) and an amazing detached 4-car insulated garage/workshop w/heat/AC/de-humidifier. The 1st level features 9' ceilings, a 2-story foyer, formal and casual spaces w/wood moldings and hardwood floors/ceramic tile, a sunny eat-in kitchen w/quartz counters, recessed lighting, and a spacious pantry, laundry/mudroom, and a Primary Suite w/a 5 piece bath offering heated floors and a walk-in closet. The gorgeous sunroom, with 11' ceiling, 3 walls of windows, and sliding glass doors leading to the expansive Trex deck w/hot tub, is ideal for indoor/outdoor entertaining. Upstairs you'll find ALL new carpet w/warranty, 4 spacious bedrooms w/ample storage, a large full bath, and access to the unfinished 2nd floor 46' x 24' bonus space (subfloor installed, roughed in for plumbing/HVAC) - plenty of room for expansion! EXTRAS: 2.5 private acres on a cul-de-sac lot w/1 acre fenced, exposed aggregate walkway & raised porch w/custom railing, deep well, gravity fed septic, 3 zone heat w/microbe sanitizers, walk-up floored attic, whole house generator and paved driveway. SEE PHOTOS!
Home Details
Home Type
- Single Family
Est. Annual Taxes
- $4,265
Year Built
- Built in 1998
Lot Details
- 2.5 Acre Lot
- Wood Fence
- Back Yard Fenced
- Zoning described as A1
HOA Fees
- $18 Monthly HOA Fees
Parking
- 4 Car Garage
- Heated Garage
- Workshop in Garage
- Driveway
Home Design
- Cape Cod Architecture
- Brick Exterior Construction
- Frame Construction
- Composition Roof
- HardiePlank Type
Interior Spaces
- 4,035 Sq Ft Home
- 1-Story Property
- Cathedral Ceiling
- Ceiling Fan
- Recessed Lighting
- Ventless Fireplace
- Gas Fireplace
- Bay Window
- Sliding Doors
- Separate Formal Living Room
- Workshop
- Crawl Space
- Washer and Dryer Hookup
Kitchen
- Breakfast Area or Nook
- Eat-In Kitchen
- Built-In Oven
- Electric Cooktop
- Range Hood
- Microwave
- Dishwasher
- Kitchen Island
- Granite Countertops
Flooring
- Wood
- Partially Carpeted
- Tile
Bedrooms and Bathrooms
- 5 Bedrooms
- En-Suite Primary Bedroom
- Walk-In Closet
- Double Vanity
- Hydromassage or Jetted Bathtub
Outdoor Features
- Spa
- Deck
- Front Porch
Schools
- Henry Clay Elementary School
- Liberty Middle School
- Patrick Henry High School
Utilities
- Zoned Heating and Cooling
- Heat Pump System
- Power Generator
- Well
- Water Heater
- Septic Tank
Community Details
- Stagfield Forest Subdivision
Listing and Financial Details
- Tax Lot 3
- Assessor Parcel Number 7860-04-2327
Ownership History
Purchase Details
Home Financials for this Owner
Home Financials are based on the most recent Mortgage that was taken out on this home.Purchase Details
Home Financials for this Owner
Home Financials are based on the most recent Mortgage that was taken out on this home.Similar Homes in Ashland, VA
Home Values in the Area
Average Home Value in this Area
Purchase History
| Date | Type | Sale Price | Title Company |
|---|---|---|---|
| Warranty Deed | $622,000 | Attorney | |
| Deed | $329,000 | -- |
Mortgage History
| Date | Status | Loan Amount | Loan Type |
|---|---|---|---|
| Open | $555,925 | VA | |
| Previous Owner | $259,000 | No Value Available |
Property History
| Date | Event | Price | Change | Sq Ft Price |
|---|---|---|---|---|
| 05/23/2025 05/23/25 | Pending | -- | -- | -- |
| 05/01/2025 05/01/25 | For Sale | $799,500 | +28.5% | $198 / Sq Ft |
| 07/20/2021 07/20/21 | Sold | $622,000 | 0.0% | $154 / Sq Ft |
| 06/02/2021 06/02/21 | Pending | -- | -- | -- |
| 05/24/2021 05/24/21 | For Sale | $622,000 | -- | $154 / Sq Ft |
Tax History Compared to Growth
Tax History
| Year | Tax Paid | Tax Assessment Tax Assessment Total Assessment is a certain percentage of the fair market value that is determined by local assessors to be the total taxable value of land and additions on the property. | Land | Improvement |
|---|---|---|---|---|
| 2025 | $6,233 | $769,500 | $112,100 | $657,400 |
| 2024 | $5,996 | $740,200 | $104,900 | $635,300 |
| 2023 | $5,130 | $666,200 | $88,400 | $577,800 |
| 2022 | $4,787 | $591,000 | $72,700 | $518,300 |
| 2021 | $4,804 | $593,100 | $72,700 | $520,400 |
| 2020 | $4,265 | $526,600 | $67,700 | $458,900 |
| 2019 | $4,265 | $526,600 | $67,700 | $458,900 |
| 2018 | $4,265 | $526,600 | $67,700 | $458,900 |
| 2017 | $3,817 | $471,200 | $67,600 | $403,600 |
| 2016 | $3,817 | $471,200 | $67,600 | $403,600 |
| 2015 | $3,817 | $471,200 | $67,600 | $403,600 |
| 2014 | $3,817 | $471,200 | $67,600 | $403,600 |
Agents Affiliated with this Home
-
Jenny Maraghy

Seller's Agent in 2025
Jenny Maraghy
Compass
(804) 405-7337
900 Total Sales
-
Mark Adams

Seller's Agent in 2021
Mark Adams
EXP Realty LLC
(804) 387-6200
115 Total Sales
-
Fred Shibley

Buyer's Agent in 2021
Fred Shibley
Compass
(804) 690-1752
38 Total Sales
Map
Source: Central Virginia Regional MLS
MLS Number: 2115184
APN: 7860-04-2327
- 0 Blanton Rd
- 13194 Fair Oaks Ln
- 13460 Poplar Valley Place
- 13494 Lakeview Farms Place
- 12448 Ashcake Rd
- 13626 Blanton Rd
- 13320 Farm View Dr
- 14009 Tribe Ln
- 11163 Independence Rd
- 14270 Country Club Dr
- 14304 Horseshoe Ford Rd
- 13032 Beech Creek Ln
- 14383 Country Club Dr
- 14469 St Andrews Ln
- 11121 Stillcroft Ln
- 14481 Augusta Ln
- 14424 Riverside Dr
- 14166 Independence Rd
- 14106 Falcon Crest Ct
- 9573 Seven Sisters Dr

