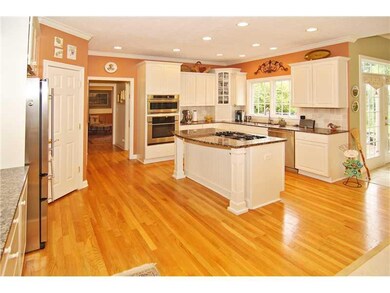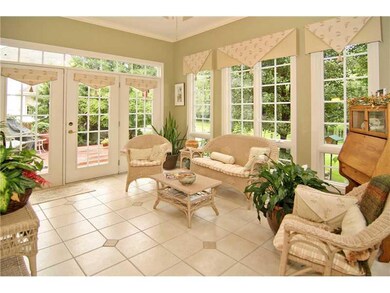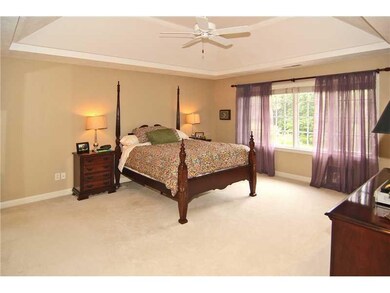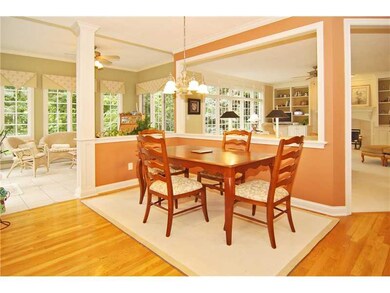
13215 Mattock Chase Carmel, IN 46033
East Carmel NeighborhoodHighlights
- Vaulted Ceiling
- Thermal Windows
- Built-in Bookshelves
- Prairie Trace Elementary School Rated A+
- Tray Ceiling
- Wet Bar
About This Home
As of November 2024This is the home in east Carmel that you have been looking for! Open floor plan is perfect for entertaining as guests can flow from the Kitchen to the Family Room to the Sunroom and out onto the multi-level deck. NEW GE Monogram appliances (2010) in updated kitchen. Exterior paint, new roof, HVAC & water heater in '11. NEW front windows in '08. Other great features are a huge back yard, jack-and-jill, and wet bar in basement. Less than 10 mins from High School, Clay Terrace & Monon Trail.
Last Agent to Sell the Property
Circle Real Estate License #RB14044712 Listed on: 07/03/2013
Home Details
Home Type
- Single Family
Est. Annual Taxes
- $5,344
Year Built
- Built in 1999
Lot Details
- 0.34 Acre Lot
- Sprinkler System
Home Design
- Brick Exterior Construction
- Wood Siding
- Concrete Perimeter Foundation
Interior Spaces
- 2-Story Property
- Wet Bar
- Built-in Bookshelves
- Woodwork
- Tray Ceiling
- Vaulted Ceiling
- Fireplace With Gas Starter
- Thermal Windows
- Family Room with Fireplace
- Finished Basement
- Sump Pump
Kitchen
- Gas Cooktop
- <<microwave>>
- Ice Maker
- Dishwasher
- Disposal
Bedrooms and Bathrooms
- 4 Bedrooms
Laundry
- Dryer
- Washer
Home Security
- Security System Owned
- Fire and Smoke Detector
Parking
- Garage
- Driveway
Utilities
- Forced Air Heating and Cooling System
- Heating System Uses Gas
- Gas Water Heater
Community Details
- Association fees include clubhouse, maintenance, pool, parkplayground, professional mgmt, snow removal, tennis court(s)
- Moffitt Farm Subdivision
Listing and Financial Details
- Assessor Parcel Number 291027024024000018
Ownership History
Purchase Details
Home Financials for this Owner
Home Financials are based on the most recent Mortgage that was taken out on this home.Purchase Details
Home Financials for this Owner
Home Financials are based on the most recent Mortgage that was taken out on this home.Purchase Details
Home Financials for this Owner
Home Financials are based on the most recent Mortgage that was taken out on this home.Similar Homes in Carmel, IN
Home Values in the Area
Average Home Value in this Area
Purchase History
| Date | Type | Sale Price | Title Company |
|---|---|---|---|
| Warranty Deed | -- | Indiana Home Title | |
| Warranty Deed | $870,000 | Indiana Home Title | |
| Warranty Deed | -- | None Available | |
| Warranty Deed | -- | Fidelity National Title |
Mortgage History
| Date | Status | Loan Amount | Loan Type |
|---|---|---|---|
| Open | $403,000 | New Conventional | |
| Closed | $403,000 | New Conventional | |
| Previous Owner | $383,000 | New Conventional | |
| Previous Owner | $383,000 | New Conventional | |
| Previous Owner | $402,500 | New Conventional | |
| Previous Owner | $365,000 | Adjustable Rate Mortgage/ARM | |
| Previous Owner | $50,000 | Credit Line Revolving |
Property History
| Date | Event | Price | Change | Sq Ft Price |
|---|---|---|---|---|
| 11/27/2024 11/27/24 | Sold | $870,000 | -3.3% | $171 / Sq Ft |
| 10/27/2024 10/27/24 | Pending | -- | -- | -- |
| 10/10/2024 10/10/24 | For Sale | $899,900 | +56.5% | $177 / Sq Ft |
| 05/05/2017 05/05/17 | Sold | $575,000 | 0.0% | $111 / Sq Ft |
| 04/25/2017 04/25/17 | Pending | -- | -- | -- |
| 04/05/2017 04/05/17 | Off Market | $575,000 | -- | -- |
| 03/16/2017 03/16/17 | For Sale | $589,900 | -5.2% | $114 / Sq Ft |
| 11/14/2013 11/14/13 | Sold | $622,500 | -2.0% | $120 / Sq Ft |
| 09/20/2013 09/20/13 | Pending | -- | -- | -- |
| 07/03/2013 07/03/13 | For Sale | $635,000 | -- | $122 / Sq Ft |
Tax History Compared to Growth
Tax History
| Year | Tax Paid | Tax Assessment Tax Assessment Total Assessment is a certain percentage of the fair market value that is determined by local assessors to be the total taxable value of land and additions on the property. | Land | Improvement |
|---|---|---|---|---|
| 2024 | $9,196 | $807,400 | $182,800 | $624,600 |
| 2023 | $9,196 | $807,400 | $182,800 | $624,600 |
| 2022 | $7,013 | $611,300 | $147,400 | $463,900 |
| 2021 | $6,484 | $570,000 | $147,400 | $422,600 |
| 2020 | $6,484 | $570,000 | $147,400 | $422,600 |
| 2019 | $6,560 | $576,600 | $116,800 | $459,800 |
| 2018 | $5,885 | $527,500 | $116,800 | $410,700 |
| 2017 | $5,865 | $525,700 | $116,800 | $408,900 |
| 2016 | $5,822 | $530,200 | $116,800 | $413,400 |
| 2014 | $5,644 | $515,900 | $104,800 | $411,100 |
| 2013 | $5,644 | $451,000 | $104,800 | $346,200 |
Agents Affiliated with this Home
-
Mike Deck

Seller's Agent in 2024
Mike Deck
Berkshire Hathaway Home
(317) 339-2830
61 in this area
711 Total Sales
-
Joel Vanags

Seller Co-Listing Agent in 2024
Joel Vanags
Berkshire Hathaway Home
(317) 408-1298
20 in this area
150 Total Sales
-
Todd Denkmann

Seller's Agent in 2017
Todd Denkmann
Keller Williams Indpls Metro N
(317) 507-8633
29 in this area
165 Total Sales
-
Jeff Sheets

Seller's Agent in 2013
Jeff Sheets
Circle Real Estate
(317) 727-6527
3 in this area
31 Total Sales
-
Kim Alexander

Buyer's Agent in 2013
Kim Alexander
Keller Williams Indy Metro NE
(317) 575-9940
4 in this area
213 Total Sales
Map
Source: MIBOR Broker Listing Cooperative®
MLS Number: MBR21242238
APN: 29-10-27-024-024.000-018
- 13221 Griffin Run
- 13390 Grosbeak Ct
- 5857 Stone Pine Trail
- 13757 Flintridge Pass
- 5940 Chapmans Trail
- 14075 Knightstown Dr E
- 5281 Ivy Hill Dr
- 14082 Brazos Dr
- 6951 Antiquity Dr
- 7077 Antiquity Dr
- 5299 Breakers Way
- 14018 Powder Dr
- 14234 Community Dr
- 7012 Pickett Place
- 13264 Penneagle Dr
- 6570 Freemont Ln
- 6871 Adalene Ln
- 5251 Apache Moon
- 14226 Frostburg Dr
- 6882 Equality Blvd






