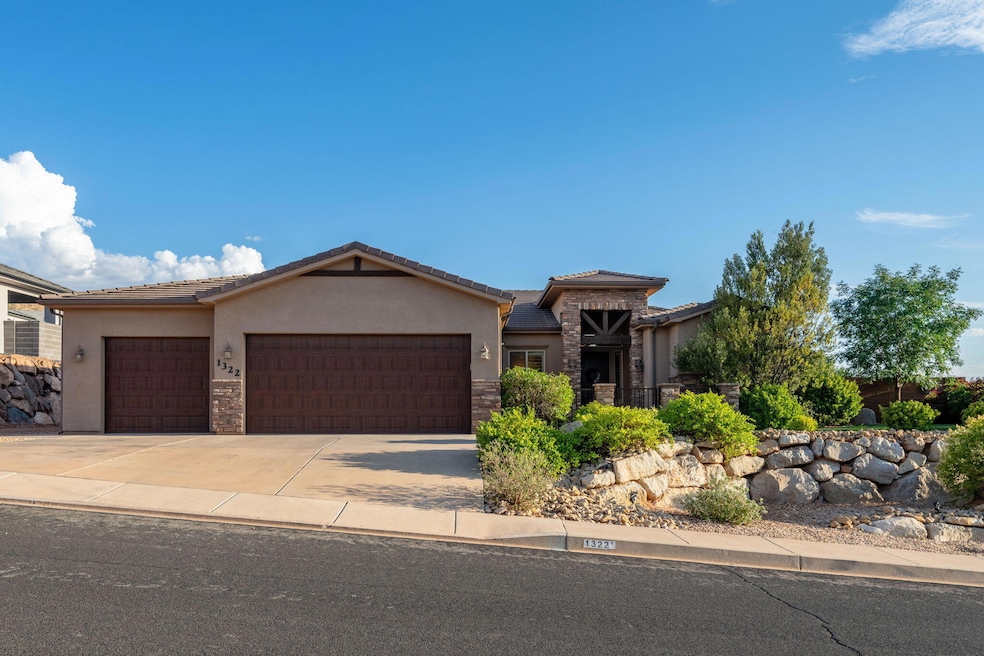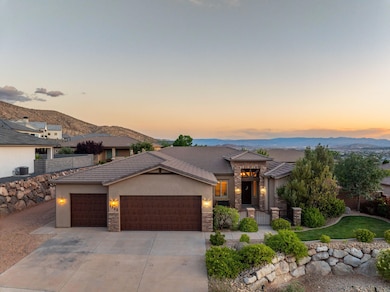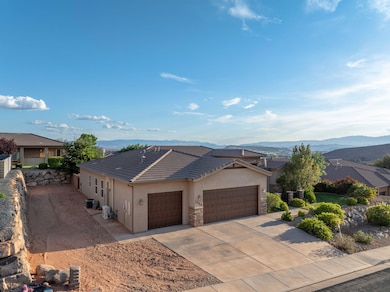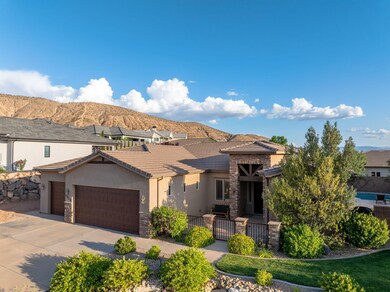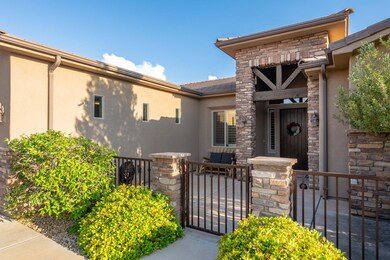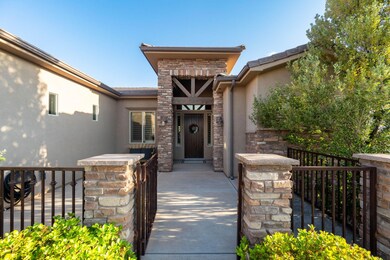
1322 E High Ridge Dr Washington, UT 84780
Estimated payment $4,473/month
Total Views
276
4
Beds
3
Baths
2,474
Sq Ft
$303
Price per Sq Ft
Highlights
- Concrete Pool
- RV Access or Parking
- Private Yard
- Horizon School Rated A-
- Valley View
- Covered patio or porch
About This Home
This is it! Beautiful single story home with spacious pool, spa, firepit & built in swings! Details you'll appreciate are courtyard entrance, high ceilings, 8' doors, fireplace, shutters throughout, double ovens, 2 pantries, custom primary closet, 2x6'' walls, HVAC in garage, easy maintenance yard and room for RV. 4th bedroom has built-ins for office. Buyer to verify all info.
Home Details
Home Type
- Single Family
Est. Annual Taxes
- $2,749
Year Built
- Built in 2013
Lot Details
- 0.28 Acre Lot
- Property is Fully Fenced
- Landscaped
- Sprinkler System
- Private Yard
HOA Fees
- $55 Monthly HOA Fees
Parking
- Attached Garage
- Heated Garage
- Garage Door Opener
- RV Access or Parking
Home Design
- Slab Foundation
- Tile Roof
- Stucco Exterior
- Stone Exterior Construction
Interior Spaces
- 2,474 Sq Ft Home
- 1-Story Property
- Central Vacuum
- Ceiling Fan
- Self Contained Fireplace Unit Or Insert
- Gas Fireplace
- Double Pane Windows
- Valley Views
Kitchen
- Free-Standing Range
- Microwave
- Dishwasher
- Disposal
Bedrooms and Bathrooms
- 4 Bedrooms
- Walk-In Closet
- 3 Bathrooms
- Bathtub With Separate Shower Stall
- Garden Bath
Pool
- Concrete Pool
- In Ground Pool
- Spa
Outdoor Features
- Covered patio or porch
- Exterior Lighting
Schools
- Heritage Elementary School
- Crimson Cliffs Middle School
- Crimson Cliffs High School
Utilities
- Central Air
- Heating System Uses Natural Gas
- Smart Home Wiring
- Water Softener is Owned
Community Details
- Silver Falls At Washington Bench Subdivision
Listing and Financial Details
- Assessor Parcel Number W-SFWB-5-106
Map
Create a Home Valuation Report for This Property
The Home Valuation Report is an in-depth analysis detailing your home's value as well as a comparison with similar homes in the area
Home Values in the Area
Average Home Value in this Area
Tax History
| Year | Tax Paid | Tax Assessment Tax Assessment Total Assessment is a certain percentage of the fair market value that is determined by local assessors to be the total taxable value of land and additions on the property. | Land | Improvement |
|---|---|---|---|---|
| 2023 | $2,700 | $405,240 | $132,000 | $273,240 |
| 2022 | $2,843 | $401,445 | $101,750 | $299,695 |
| 2021 | $4,389 | $506,900 | $115,000 | $391,900 |
| 2020 | $2,289 | $454,600 | $105,000 | $349,600 |
| 2019 | $2,235 | $433,600 | $90,000 | $343,600 |
| 2018 | $1,957 | $196,240 | $0 | $0 |
| 2017 | $1,781 | $173,690 | $0 | $0 |
| 2016 | $1,873 | $169,125 | $0 | $0 |
| 2015 | $1,864 | $161,975 | $0 | $0 |
| 2014 | $1,514 | $132,440 | $0 | $0 |
Source: Public Records
Property History
| Date | Event | Price | Change | Sq Ft Price |
|---|---|---|---|---|
| 06/09/2025 06/09/25 | For Sale | $749,900 | -- | $303 / Sq Ft |
Source: Washington County Board of REALTORS®
Purchase History
| Date | Type | Sale Price | Title Company |
|---|---|---|---|
| Interfamily Deed Transfer | -- | None Available | |
| Warranty Deed | -- | Infinity Title Ins Agcy Llc | |
| Warranty Deed | -- | Southern Utah Title | |
| Warranty Deed | -- | Southern Utah Title | |
| Warranty Deed | -- | Southern Utah Title | |
| Sheriffs Deed | $2,264,500 | None Available |
Source: Public Records
Mortgage History
| Date | Status | Loan Amount | Loan Type |
|---|---|---|---|
| Open | $380,800 | New Conventional | |
| Previous Owner | $293,400 | New Conventional | |
| Previous Owner | $44,000 | Credit Line Revolving | |
| Previous Owner | $268,000 | New Conventional | |
| Previous Owner | $267,920 | New Conventional | |
| Previous Owner | $224,000 | Commercial |
Source: Public Records
Similar Homes in the area
Source: Washington County Board of REALTORS®
MLS Number: 25-262092
APN: 0847602
Nearby Homes
- 1301 E Blue Sky Dr
- 1387 Dome Trail Rd
- 2114 S Pinto St Unit 76
- 2114 S Pinto St
- 2104 S Corral Way
- 1166 E Colt Ave
- 1067 E Silver Falls Dr
- 1068 Coyote Loop
- 1044 Coyote Loop
- 1041 E Silver Shadows Dr
- 2270 S Coyote Loop
- 1049 E Corral Way
- 2050 S Stable Cir
- 1372 E Libra St
- 1304 E Andromeda St
- 1279 E Libra St
- 2313 S Last Chance Dr
- 1327 E Libra St
- 1063 E Lost Ridge Dr
- 908 E Corral Way
