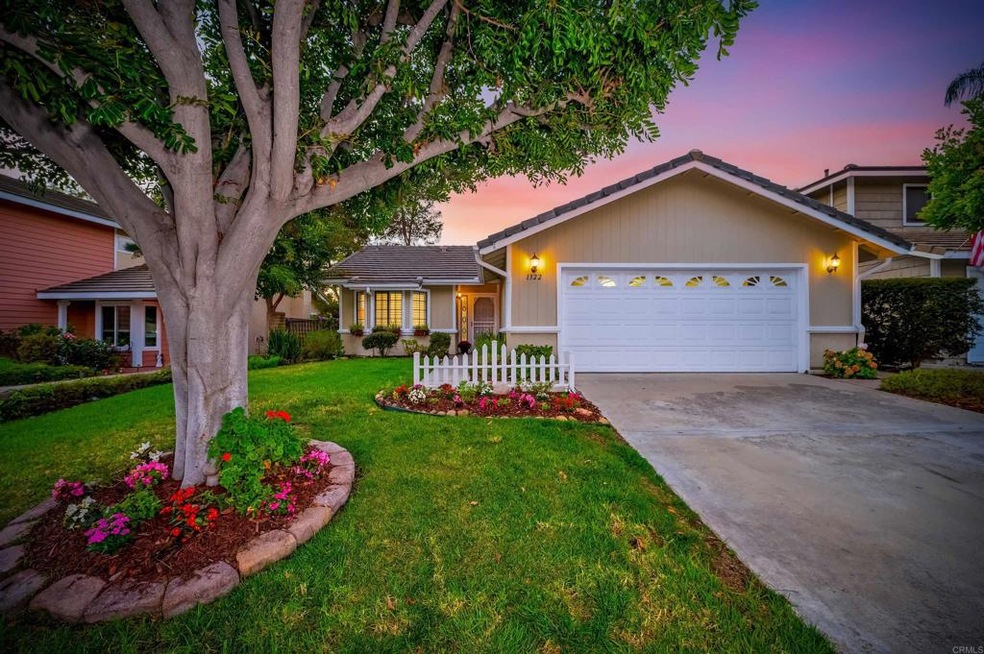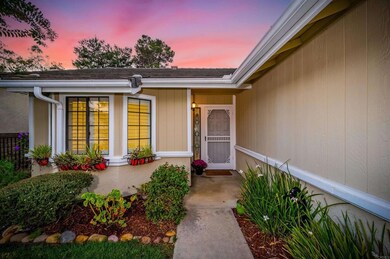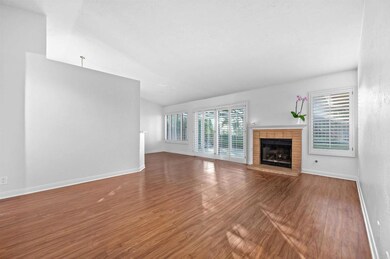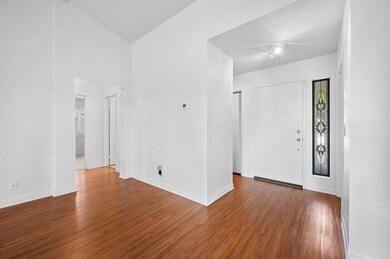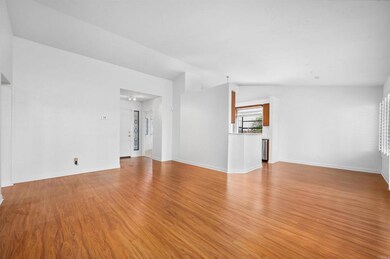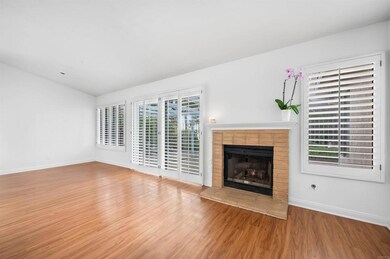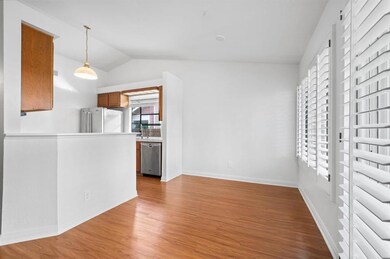
1322 Longfellow Rd Vista, CA 92081
Shadowridge NeighborhoodHighlights
- In Ground Pool
- View of Trees or Woods
- Private Yard
- Rancho Buena Vista High School Rated A-
- Main Floor Bedroom
- Home Office
About This Home
As of November 2024Welcome to 1322 Longfellow Road, tucked away in the highly sought-after Shadowridge neighborhood of Vista, CA. This inviting home offers 2 spacious bedrooms and 2 full bathrooms, encompassing 1164 square feet of comfortable living space. Inside you will find a well maintained, well-loved abode with high ceilings, wood shutters, wood flooring, stainless appliances, solid wood cabinets, brushed nickel fixtures, and a 2 car garage. The property sits on a generous 6726 square foot lot, providing just the right amount of outdoor space for gardening, relaxation, or entertaining guests. Situated on a quiet street and adjacent to the picturesque Shadowridge golf course, this home is perfect for those who appreciate serene, verdant surroundings, and beautiful sunsets. Additionally, you'll find a variety of dining and shopping options just a short distance away, making everyday conveniences easily accessible. Also close by are wonderful beaches, resorts, movie theaters, schools, and the Palomar Airport. Don’t miss out on the opportunity to own this charming home in a prime location! *Front room is easily an optional 3rd bedroom/office/dining room/etc.
Last Agent to Sell the Property
Compass Brokerage Email: ebin@ebinsmith.com License #01293566 Listed on: 10/03/2024

Home Details
Home Type
- Single Family
Est. Annual Taxes
- $3,423
Year Built
- Built in 1986
Lot Details
- 6,726 Sq Ft Lot
- Landscaped
- Paved or Partially Paved Lot
- Level Lot
- Sprinkler System
- Private Yard
- Lawn
- Garden
- Back and Front Yard
HOA Fees
- $156 Monthly HOA Fees
Parking
- 2 Car Attached Garage
Property Views
- Woods
- Neighborhood
Home Design
- Concrete Roof
Interior Spaces
- 1,164 Sq Ft Home
- 1-Story Property
- Entryway
- Family Room with Fireplace
- Home Office
Bedrooms and Bathrooms
- 2 Main Level Bedrooms
- 2 Full Bathrooms
Laundry
- Laundry Room
- Laundry in Garage
- Gas And Electric Dryer Hookup
Pool
- In Ground Pool
- In Ground Spa
Outdoor Features
- Exterior Lighting
Utilities
- Central Air
- No Heating
Listing and Financial Details
- Tax Tract Number 11169
- Assessor Parcel Number 2174501900
Community Details
Overview
- Shadowridge Cottages Ii Association, Phone Number (760) 918-8040
- Pcm HOA
Recreation
- Community Pool
- Park
Ownership History
Purchase Details
Home Financials for this Owner
Home Financials are based on the most recent Mortgage that was taken out on this home.Purchase Details
Home Financials for this Owner
Home Financials are based on the most recent Mortgage that was taken out on this home.Purchase Details
Home Financials for this Owner
Home Financials are based on the most recent Mortgage that was taken out on this home.Purchase Details
Purchase Details
Home Financials for this Owner
Home Financials are based on the most recent Mortgage that was taken out on this home.Purchase Details
Similar Homes in Vista, CA
Home Values in the Area
Average Home Value in this Area
Purchase History
| Date | Type | Sale Price | Title Company |
|---|---|---|---|
| Grant Deed | $815,000 | Equity Title | |
| Interfamily Deed Transfer | -- | Lawyers Title Company | |
| Interfamily Deed Transfer | -- | Commonwealth Land Title Co | |
| Interfamily Deed Transfer | -- | -- | |
| Grant Deed | $162,500 | Lawyers Title | |
| Deed | $123,000 | -- |
Mortgage History
| Date | Status | Loan Amount | Loan Type |
|---|---|---|---|
| Previous Owner | $774,250 | New Conventional | |
| Previous Owner | $120,000 | Credit Line Revolving | |
| Previous Owner | $100,000 | Credit Line Revolving | |
| Previous Owner | $218,000 | Purchase Money Mortgage | |
| Previous Owner | $125,000 | Credit Line Revolving | |
| Previous Owner | $73,000 | Credit Line Revolving | |
| Previous Owner | $159,000 | No Value Available | |
| Previous Owner | $73,000 | Credit Line Revolving | |
| Previous Owner | $53,000 | Unknown | |
| Previous Owner | $33,100 | Credit Line Revolving | |
| Previous Owner | $97,500 | No Value Available |
Property History
| Date | Event | Price | Change | Sq Ft Price |
|---|---|---|---|---|
| 11/08/2024 11/08/24 | Sold | $815,000 | +2.0% | $700 / Sq Ft |
| 10/06/2024 10/06/24 | Pending | -- | -- | -- |
| 10/03/2024 10/03/24 | For Sale | $799,000 | -- | $686 / Sq Ft |
Tax History Compared to Growth
Tax History
| Year | Tax Paid | Tax Assessment Tax Assessment Total Assessment is a certain percentage of the fair market value that is determined by local assessors to be the total taxable value of land and additions on the property. | Land | Improvement |
|---|---|---|---|---|
| 2024 | $3,423 | $254,354 | $106,287 | $148,067 |
| 2023 | $3,356 | $249,367 | $104,203 | $145,164 |
| 2022 | $3,347 | $244,478 | $102,160 | $142,318 |
| 2021 | $3,287 | $239,685 | $100,157 | $139,528 |
| 2020 | $2,614 | $237,229 | $99,131 | $138,098 |
| 2019 | $2,575 | $232,579 | $97,188 | $135,391 |
| 2018 | $3,112 | $228,020 | $95,283 | $132,737 |
| 2017 | $3,113 | $223,550 | $93,415 | $130,135 |
| 2016 | $3,055 | $219,168 | $91,584 | $127,584 |
| 2015 | $3,045 | $215,877 | $90,209 | $125,668 |
| 2014 | $2,987 | $211,649 | $88,442 | $123,207 |
Agents Affiliated with this Home
-
Ebin Smith

Seller's Agent in 2024
Ebin Smith
Compass
(760) 717-4676
4 in this area
38 Total Sales
-
Mark Miller

Buyer's Agent in 2024
Mark Miller
Mark Miller, Broker
(858) 945-4141
2 in this area
40 Total Sales
-
L
Buyer Co-Listing Agent in 2024
Luis Elias
First American Team Realty Inc
Map
Source: California Regional Multiple Listing Service (CRMLS)
MLS Number: NDP2408562
APN: 217-450-19
- 1993 Stonecrest Ct
- 1981 Lemonwood Ln
- 1142 Cabot Ct
- 1976 Vineyard Ave
- 1219 Countrywood Ln
- 1512 Golfcrest Place
- 1211 Countrywood Ln
- 1071 Shadowridge Dr Unit 55
- 1059 Shadowridge Dr Unit 9
- 1063 Shadowridge Dr Unit 29
- 1067 Shadowridge Dr Unit 42
- 1336 Lupine Hills Dr
- 1025 Brewley Ln
- 2659 Seacrest Ct
- 648 California Oaks Dr
- 1572 Roma Dr
- 1109 Countrywood Ln
- 1103 Countrywood Ln
- 1905 Oxford Ct
- 1956 Casablanca Ct
