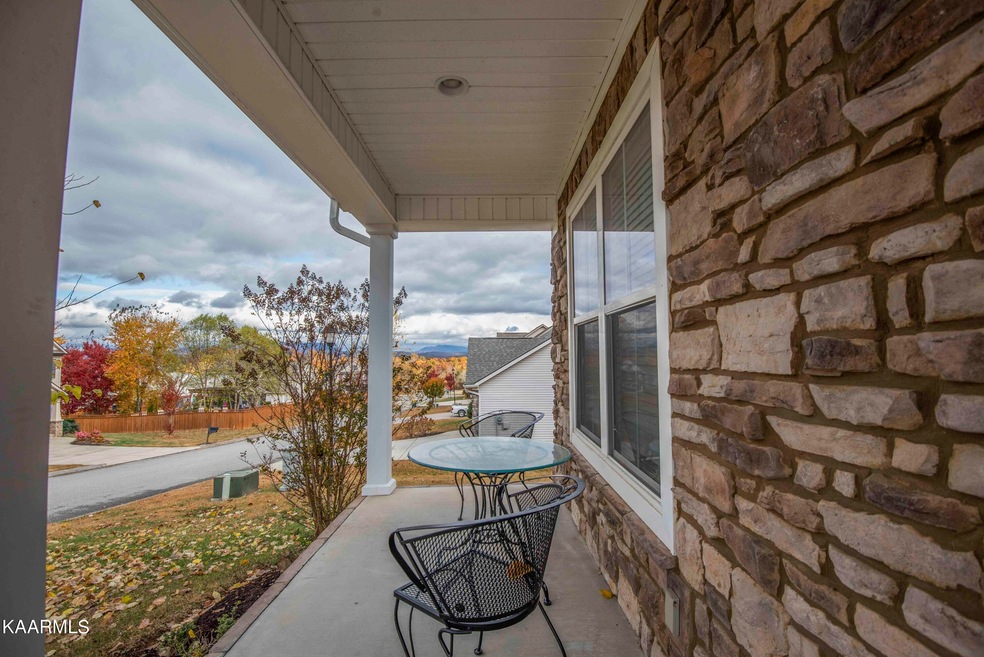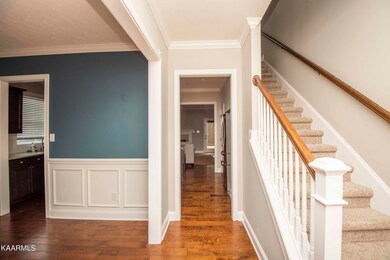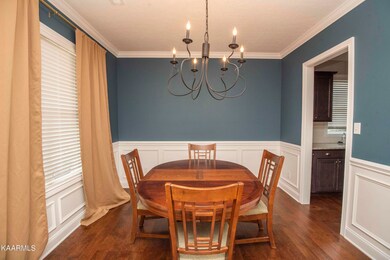
1322 Madison Oaks Rd Knoxville, TN 37924
Highlights
- Landscaped Professionally
- Traditional Architecture
- 1 Fireplace
- Countryside Views
- Wood Flooring
- Covered patio or porch
About This Home
As of November 2024Welcome home to this 2-story abode in Carter Ridge subdivision! This is the perfect family home with the interior featuring an open living-kitchen floor plan and hardwood flooring throughout most of both levels. The kitchen boasts granite countertops, spacious island, plenty of cabinetry, stainless steel appliances, and separate formal dining room! Living room is spacious with fireplace and has access to the backyard patio. One bedroom and full bath can be found on the main floor. The second level greets you with a loft/flex space that is perfect for a potential office area, as well as 3 additional bedrooms and 2 full baths. The oversized master bedroom is private and peaceful with hardwood flooring, walk-in closet, and en-suite master bath including walk-in shower, tub, and dual sinks! With just a five minute commute to Carter schools and convenient to I-40, there is much to love about this home! Schedule a showing today!
Last Agent to Sell the Property
ReMax Preferred Properties, In License #237406 Listed on: 10/27/2022

Last Buyer's Agent
Kyle McCann
EXIT Key Realty
Home Details
Home Type
- Single Family
Est. Annual Taxes
- $1,188
Year Built
- Built in 2016
Lot Details
- 0.46 Acre Lot
- Landscaped Professionally
HOA Fees
- $13 Monthly HOA Fees
Parking
- 2 Car Attached Garage
- Parking Available
- Garage Door Opener
Home Design
- Traditional Architecture
- Stone Siding
- Vinyl Siding
Interior Spaces
- 2,438 Sq Ft Home
- 1 Fireplace
- Vinyl Clad Windows
- Insulated Windows
- Countryside Views
- Fire and Smoke Detector
Kitchen
- <<microwave>>
- Dishwasher
- Disposal
Flooring
- Wood
- Carpet
- Tile
Bedrooms and Bathrooms
- 4 Bedrooms
- 3 Full Bathrooms
Outdoor Features
- Covered patio or porch
Schools
- Carter Middle School
- Carter High School
Utilities
- Zoned Heating and Cooling System
- Cable TV Available
Community Details
- Carter Ridge S/D Unit 1 Subdivision
Listing and Financial Details
- Assessor Parcel Number 074HA005
Ownership History
Purchase Details
Home Financials for this Owner
Home Financials are based on the most recent Mortgage that was taken out on this home.Purchase Details
Home Financials for this Owner
Home Financials are based on the most recent Mortgage that was taken out on this home.Purchase Details
Home Financials for this Owner
Home Financials are based on the most recent Mortgage that was taken out on this home.Purchase Details
Similar Homes in Knoxville, TN
Home Values in the Area
Average Home Value in this Area
Purchase History
| Date | Type | Sale Price | Title Company |
|---|---|---|---|
| Warranty Deed | $401,000 | Broadway Title | |
| Warranty Deed | $401,000 | Broadway Title | |
| Warranty Deed | $375,000 | Broadway Title | |
| Warranty Deed | $226,900 | East Tennessee Title Insuran | |
| Warranty Deed | $28,500 | East Tennessee Title Ins Age |
Mortgage History
| Date | Status | Loan Amount | Loan Type |
|---|---|---|---|
| Previous Owner | $337,500 | New Conventional | |
| Previous Owner | $207,386 | FHA | |
| Previous Owner | $222,789 | FHA |
Property History
| Date | Event | Price | Change | Sq Ft Price |
|---|---|---|---|---|
| 03/30/2025 03/30/25 | Rented | $2,655 | 0.0% | -- |
| 03/12/2025 03/12/25 | Price Changed | $2,655 | -0.9% | $1 / Sq Ft |
| 03/01/2025 03/01/25 | For Rent | $2,680 | 0.0% | -- |
| 11/04/2024 11/04/24 | Sold | $401,000 | -5.6% | $174 / Sq Ft |
| 10/17/2024 10/17/24 | Pending | -- | -- | -- |
| 09/28/2024 09/28/24 | For Sale | $425,000 | 0.0% | $185 / Sq Ft |
| 09/20/2024 09/20/24 | Pending | -- | -- | -- |
| 07/31/2024 07/31/24 | Price Changed | $425,000 | -0.9% | $185 / Sq Ft |
| 07/25/2024 07/25/24 | Price Changed | $429,000 | -1.4% | $187 / Sq Ft |
| 07/12/2024 07/12/24 | For Sale | $435,000 | +16.0% | $189 / Sq Ft |
| 01/03/2023 01/03/23 | Sold | $375,000 | 0.0% | $154 / Sq Ft |
| 11/29/2022 11/29/22 | Pending | -- | -- | -- |
| 11/16/2022 11/16/22 | Price Changed | $374,900 | -1.3% | $154 / Sq Ft |
| 10/27/2022 10/27/22 | For Sale | $379,900 | +67.4% | $156 / Sq Ft |
| 05/09/2016 05/09/16 | Sold | $226,900 | 0.0% | $99 / Sq Ft |
| 03/24/2016 03/24/16 | Pending | -- | -- | -- |
| 02/23/2016 02/23/16 | For Sale | $226,900 | -- | $99 / Sq Ft |
Tax History Compared to Growth
Tax History
| Year | Tax Paid | Tax Assessment Tax Assessment Total Assessment is a certain percentage of the fair market value that is determined by local assessors to be the total taxable value of land and additions on the property. | Land | Improvement |
|---|---|---|---|---|
| 2024 | $1,188 | $76,475 | $0 | $0 |
| 2023 | $1,188 | $76,475 | $0 | $0 |
| 2022 | $1,188 | $76,475 | $0 | $0 |
| 2021 | $1,289 | $60,825 | $0 | $0 |
| 2020 | $1,289 | $60,825 | $0 | $0 |
| 2019 | $1,289 | $60,825 | $0 | $0 |
| 2018 | $1,289 | $60,825 | $0 | $0 |
| 2017 | $1,289 | $60,825 | $0 | $0 |
| 2016 | $1,359 | $0 | $0 | $0 |
| 2015 | $87 | $0 | $0 | $0 |
| 2014 | $87 | $0 | $0 | $0 |
Agents Affiliated with this Home
-
John Waltmon
J
Seller's Agent in 2025
John Waltmon
Main Street Renewal, LLC
(980) 325-6555
65 Total Sales
-
Kyle Mccann

Seller's Agent in 2024
Kyle Mccann
Your Move Realty
(407) 493-5950
143 Total Sales
-
R
Buyer's Agent in 2024
Rustin Randall
Main Street Renewal, LLC
-
Rhonda Vineyard

Seller's Agent in 2023
Rhonda Vineyard
RE/MAX
195 Total Sales
Map
Source: East Tennessee REALTORS® MLS
MLS Number: 1210136
APN: 074HA-005
- 1416 Madison Oaks Rd
- 1224 Madison Oaks Rd
- 1221 Madison Oaks Rd
- 1217 Madison Oaks Rd
- 1213 Madison Oaks Rd
- 1212 Madison Oaks Rd
- 730 Drakewood Rd
- 700 Drakewood Rd
- 1005 Cooper Rd
- 918 McCubbins Rd
- 0 Noslen Rd
- 340 S Carter School Rd
- 100 Honey Ridge Way
- 9123 Trentville Way
- 0 McCubbins Rd
- 945 McCubbins Rd
- 525 S Carter School Rd
- 8413 McCubbins Ln
- 636 Mannela Dr
- 1144 Wooddale Church Rd






