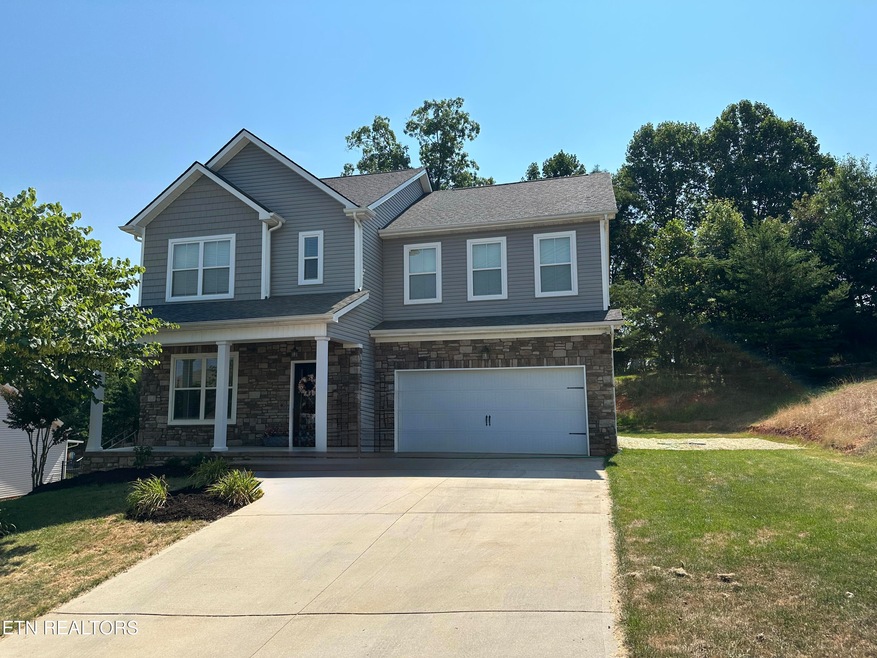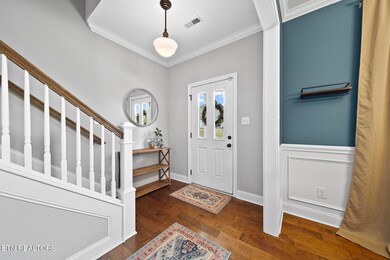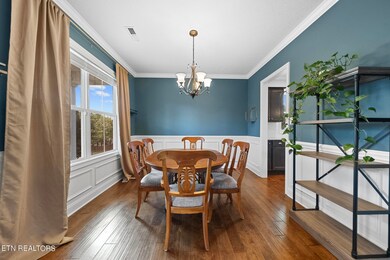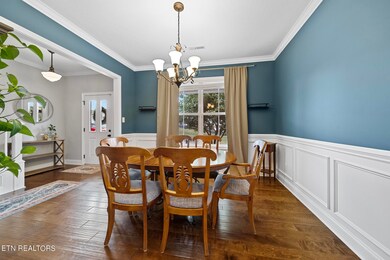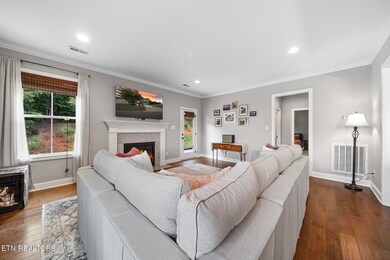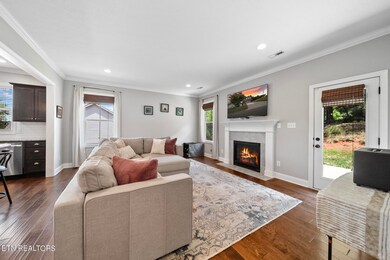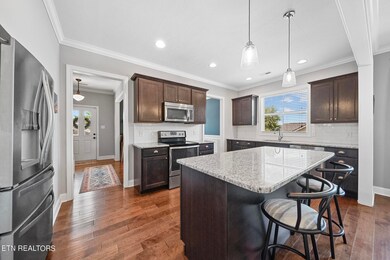
1322 Madison Oaks Rd Knoxville, TN 37924
Highlights
- Mountain View
- Private Lot
- Wood Flooring
- Contemporary Architecture
- Cathedral Ceiling
- Main Floor Bedroom
About This Home
As of November 2024Contract fell through due to no fault of seller! Buyers financing fell through (sales contingency).
***Seller is offering a $5,000 concession for closing costs/rate buy down and a one year home warranty!***
Discover the perfect blend of comfort and convenience in this thoughtfully updated home! This 4 bedroom, 3 bathroom offers a serene retreat just 20 minutes from Downtown Knoxville and the Sevierville exit. Situated at the top of the neighborhood, the house displays breathtaking mountain views. The oversized, nearly half-acre lot has no neighbors or building lots on two sides; providing excellent privacy for enjoying quiet evenings on the new paver patio the owners have had installed.
Step inside to find a spacious open area with engineered hardwoods throughout. The large kitchen features shaker cabinets, granite, and a huge center island perfect for meal prep and entertaining. The separate dining room and kitchen/family room open area perfect for guests to congregate. The 4th bedroom on the main level is perfect for guests or making into a home office.
Upstairs there is a loft concept which is also ideal for putting in a office/workout area. There are 3 bedrooms and 2 baths on the second floor, featuring an impressive ensuite primary. This bedroom features high vaulted ceilings, dual sink vanities, and a walk-in shower/tub.
Don't miss out on this opportunity to call 1322 Madison Oaks Rd your new home. Schedule a showing today and experience the best of Knoxville living!
Last Buyer's Agent
Rustin Randall
Main Street Renewal, LLC License #BR542413000
Home Details
Home Type
- Single Family
Est. Annual Taxes
- $1,188
Year Built
- Built in 2016
Lot Details
- 0.46 Acre Lot
- Private Lot
Parking
- 2 Car Attached Garage
- Garage Door Opener
- On-Street Parking
- Assigned Parking
Home Design
- Contemporary Architecture
- Traditional Architecture
- Slab Foundation
- Frame Construction
- Stone Siding
- Vinyl Siding
Interior Spaces
- 2,298 Sq Ft Home
- Wired For Data
- Cathedral Ceiling
- Gas Log Fireplace
- Insulated Windows
- Drapes & Rods
- Family Room
- Formal Dining Room
- Home Office
- Bonus Room
- Storage Room
- Mountain Views
- Fire and Smoke Detector
Kitchen
- Eat-In Kitchen
- Range
- Microwave
- Dishwasher
- Kitchen Island
- Disposal
Flooring
- Wood
- Carpet
- Tile
Bedrooms and Bathrooms
- 4 Bedrooms
- Main Floor Bedroom
- Split Bedroom Floorplan
- Walk-In Closet
- 3 Full Bathrooms
- Walk-in Shower
Laundry
- Laundry Room
- Washer and Dryer Hookup
Outdoor Features
- Patio
Schools
- Carter Middle School
- Carter High School
Utilities
- Zoned Heating and Cooling System
- Heating System Uses Natural Gas
- Internet Available
Community Details
- No Home Owners Association
- Carter Ridge Subdivision
Listing and Financial Details
- Assessor Parcel Number 074HA005
Ownership History
Purchase Details
Home Financials for this Owner
Home Financials are based on the most recent Mortgage that was taken out on this home.Purchase Details
Home Financials for this Owner
Home Financials are based on the most recent Mortgage that was taken out on this home.Purchase Details
Home Financials for this Owner
Home Financials are based on the most recent Mortgage that was taken out on this home.Purchase Details
Similar Homes in Knoxville, TN
Home Values in the Area
Average Home Value in this Area
Purchase History
| Date | Type | Sale Price | Title Company |
|---|---|---|---|
| Warranty Deed | $401,000 | Broadway Title | |
| Warranty Deed | $401,000 | Broadway Title | |
| Warranty Deed | $375,000 | Broadway Title | |
| Warranty Deed | $226,900 | East Tennessee Title Insuran | |
| Warranty Deed | $28,500 | East Tennessee Title Ins Age |
Mortgage History
| Date | Status | Loan Amount | Loan Type |
|---|---|---|---|
| Previous Owner | $337,500 | New Conventional | |
| Previous Owner | $207,386 | FHA | |
| Previous Owner | $222,789 | FHA |
Property History
| Date | Event | Price | Change | Sq Ft Price |
|---|---|---|---|---|
| 03/30/2025 03/30/25 | Rented | $2,655 | 0.0% | -- |
| 03/12/2025 03/12/25 | Price Changed | $2,655 | -0.9% | $1 / Sq Ft |
| 03/01/2025 03/01/25 | For Rent | $2,680 | 0.0% | -- |
| 11/04/2024 11/04/24 | Sold | $401,000 | -5.6% | $174 / Sq Ft |
| 10/17/2024 10/17/24 | Pending | -- | -- | -- |
| 09/28/2024 09/28/24 | For Sale | $425,000 | 0.0% | $185 / Sq Ft |
| 09/20/2024 09/20/24 | Pending | -- | -- | -- |
| 07/31/2024 07/31/24 | Price Changed | $425,000 | -0.9% | $185 / Sq Ft |
| 07/25/2024 07/25/24 | Price Changed | $429,000 | -1.4% | $187 / Sq Ft |
| 07/12/2024 07/12/24 | For Sale | $435,000 | +16.0% | $189 / Sq Ft |
| 01/03/2023 01/03/23 | Sold | $375,000 | 0.0% | $154 / Sq Ft |
| 11/29/2022 11/29/22 | Pending | -- | -- | -- |
| 11/16/2022 11/16/22 | Price Changed | $374,900 | -1.3% | $154 / Sq Ft |
| 10/27/2022 10/27/22 | For Sale | $379,900 | +67.4% | $156 / Sq Ft |
| 05/09/2016 05/09/16 | Sold | $226,900 | 0.0% | $99 / Sq Ft |
| 03/24/2016 03/24/16 | Pending | -- | -- | -- |
| 02/23/2016 02/23/16 | For Sale | $226,900 | -- | $99 / Sq Ft |
Tax History Compared to Growth
Tax History
| Year | Tax Paid | Tax Assessment Tax Assessment Total Assessment is a certain percentage of the fair market value that is determined by local assessors to be the total taxable value of land and additions on the property. | Land | Improvement |
|---|---|---|---|---|
| 2024 | $1,188 | $76,475 | $0 | $0 |
| 2023 | $1,188 | $76,475 | $0 | $0 |
| 2022 | $1,188 | $76,475 | $0 | $0 |
| 2021 | $1,289 | $60,825 | $0 | $0 |
| 2020 | $1,289 | $60,825 | $0 | $0 |
| 2019 | $1,289 | $60,825 | $0 | $0 |
| 2018 | $1,289 | $60,825 | $0 | $0 |
| 2017 | $1,289 | $60,825 | $0 | $0 |
| 2016 | $1,359 | $0 | $0 | $0 |
| 2015 | $87 | $0 | $0 | $0 |
| 2014 | $87 | $0 | $0 | $0 |
Agents Affiliated with this Home
-
John Waltmon
J
Seller's Agent in 2025
John Waltmon
Main Street Renewal, LLC
(980) 325-6555
65 Total Sales
-
Kyle Mccann

Seller's Agent in 2024
Kyle Mccann
Your Move Realty
(407) 493-5950
143 Total Sales
-
R
Buyer's Agent in 2024
Rustin Randall
Main Street Renewal, LLC
-
Rhonda Vineyard

Seller's Agent in 2023
Rhonda Vineyard
RE/MAX
195 Total Sales
Map
Source: East Tennessee REALTORS® MLS
MLS Number: 1269462
APN: 074HA-005
- 1416 Madison Oaks Rd
- 1224 Madison Oaks Rd
- 1221 Madison Oaks Rd
- 1217 Madison Oaks Rd
- 1213 Madison Oaks Rd
- 1212 Madison Oaks Rd
- 730 Drakewood Rd
- 700 Drakewood Rd
- 1005 Cooper Rd
- 918 McCubbins Rd
- 0 Noslen Rd
- 340 S Carter School Rd
- 100 Honey Ridge Way
- 9123 Trentville Way
- 0 McCubbins Rd
- 945 McCubbins Rd
- 525 S Carter School Rd
- 9416 College St
- 8413 McCubbins Ln
- 636 Mannela Dr
