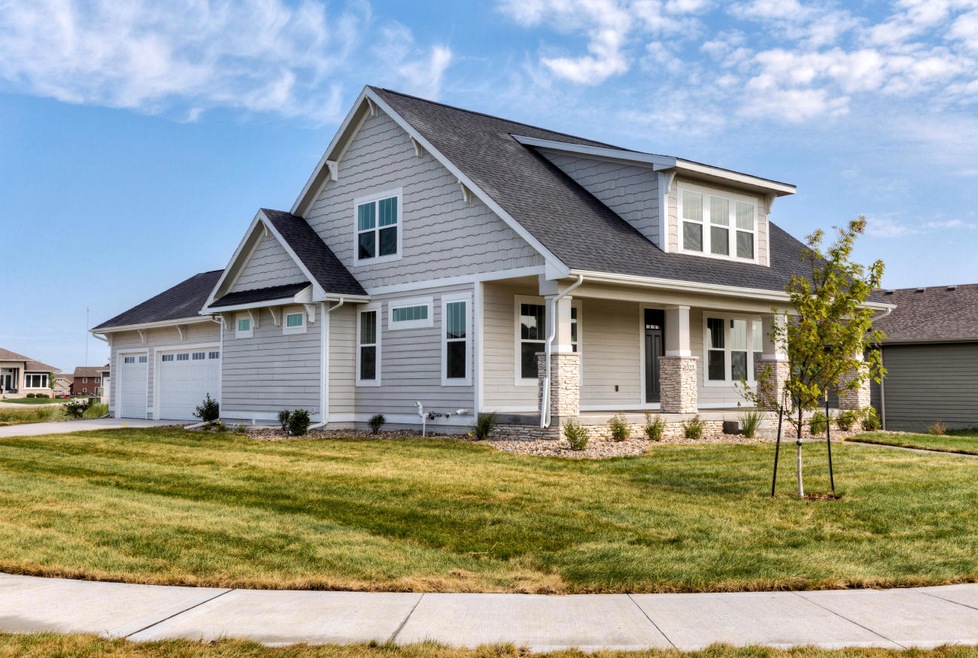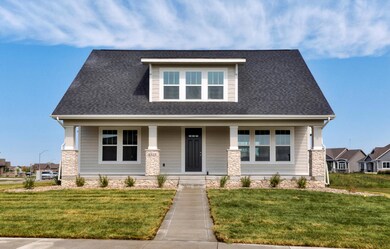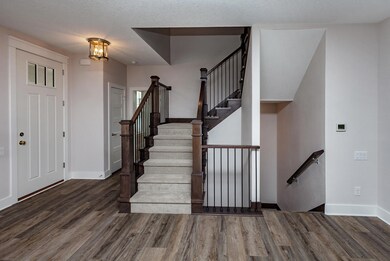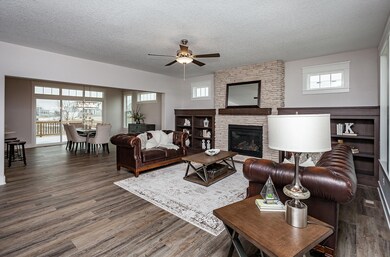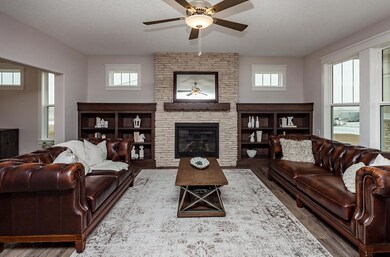
1322 NE 45th St Ankeny, IA 50021
Northeast Ankeny NeighborhoodHighlights
- Deck
- Multiple Fireplaces
- Porch
- Northeast Elementary School Rated A
- No HOA
- 3 Car Attached Garage
About This Home
As of March 2019Celebrating 40 years, Kimberley Development does it again! With 3,400+sf of finish, award winning craftsmanship & design, and golf course living with no membership dues, this 5 bedroom, 5 bath is a great find. Convenient living with the master on the main floor. 3-car side load garage leads to the main-level drop zone/laundry with tons of storage, counter space, and sink. Contemporary kitchen features gorgeous quartz counter tops, custom tiled backslash, island, and corner pantry. Finished lower level boasts additional family living with wet bar, space for 2nd refrigerator, fireplace, 5th bedroom, and 5th bath. This home is pending, but you can still view this great floor plan by appointment, and be in a similar home by fall! Open on Sundays, 1-4:00 p.m.
Last Agent to Sell the Property
Thomas Butler
Keller Williams Ames Listed on: 11/08/2017
Last Buyer's Agent
Thomas Butler
Keller Williams Ames Listed on: 11/08/2017
Home Details
Home Type
- Single Family
Est. Annual Taxes
- $10,668
Year Built
- Built in 2017
Lot Details
- 0.4 Acre Lot
- Level Lot
- Sprinkler System
- Property is zoned R-2
Parking
- 3 Car Attached Garage
Home Design
- Poured Concrete
- Cement Board or Planked
Interior Spaces
- 2,458 Sq Ft Home
- 1.5-Story Property
- Wet Bar
- Multiple Fireplaces
- Gas Fireplace
Kitchen
- Range<<rangeHoodToken>>
- <<microwave>>
- Dishwasher
- Disposal
Flooring
- Carpet
- Tile
- Vinyl
Bedrooms and Bathrooms
- 5 Bedrooms
Basement
- Walk-Out Basement
- Sump Pump
Outdoor Features
- Deck
- Patio
- Porch
Utilities
- Forced Air Heating and Cooling System
- Heating System Uses Natural Gas
Community Details
- No Home Owners Association
- Built by Kimberley Developmen
Listing and Financial Details
- Builder Warranty
- Home warranty included in the sale of the property
- Assessor Parcel Number 18115275507000
Ownership History
Purchase Details
Home Financials for this Owner
Home Financials are based on the most recent Mortgage that was taken out on this home.Similar Homes in Ankeny, IA
Home Values in the Area
Average Home Value in this Area
Purchase History
| Date | Type | Sale Price | Title Company |
|---|---|---|---|
| Warranty Deed | $500,000 | None Available |
Mortgage History
| Date | Status | Loan Amount | Loan Type |
|---|---|---|---|
| Open | $416,000 | New Conventional | |
| Closed | $28,343 | Unknown | |
| Closed | $488,223 | Future Advance Clause Open End Mortgage | |
| Previous Owner | $7,000,000 | Construction |
Property History
| Date | Event | Price | Change | Sq Ft Price |
|---|---|---|---|---|
| 05/30/2025 05/30/25 | For Sale | $724,000 | +44.8% | $295 / Sq Ft |
| 03/29/2019 03/29/19 | Sold | $499,900 | -5.7% | $203 / Sq Ft |
| 03/04/2019 03/04/19 | Pending | -- | -- | -- |
| 11/08/2017 11/08/17 | For Sale | $529,900 | -- | $216 / Sq Ft |
Tax History Compared to Growth
Tax History
| Year | Tax Paid | Tax Assessment Tax Assessment Total Assessment is a certain percentage of the fair market value that is determined by local assessors to be the total taxable value of land and additions on the property. | Land | Improvement |
|---|---|---|---|---|
| 2024 | $10,668 | $636,100 | $134,400 | $501,700 |
| 2023 | $10,562 | $636,100 | $134,400 | $501,700 |
| 2022 | $10,448 | $518,400 | $114,400 | $404,000 |
| 2021 | $10,844 | $518,400 | $114,400 | $404,000 |
| 2020 | $10,844 | $513,900 | $109,500 | $404,400 |
| 2019 | $9,918 | $513,900 | $109,500 | $404,400 |
| 2018 | $138 | $440,400 | $84,200 | $356,200 |
| 2017 | $146 | $6,160 | $6,160 | $0 |
| 2016 | $146 | $6,160 | $6,160 | $0 |
| 2015 | $146 | $6,160 | $6,160 | $0 |
Agents Affiliated with this Home
-
Emma Jordison

Seller's Agent in 2025
Emma Jordison
Century 21 Signature
(515) 314-2570
3 in this area
60 Total Sales
-
T
Seller's Agent in 2019
Thomas Butler
Keller Williams Ames
Map
Source: Central Iowa Board of REALTORS®
MLS Number: 48456
APN: 181-15275507000
- 4504 NE Sienna Ct
- 1306 NE 45th St
- 1407 NE 47th St
- 1408 NE 49th St
- 4014 NE Bellagio Cir
- 5018 NE Seneca Dr
- 4528 NE Mcdougal Ln
- 5027 NE Seneca Dr
- 928 NE Kamies Ln
- 1024 NE 49th Ln
- 5129 NE Seneca Dr
- 939 NE Otter Ridge Cir
- 1004 NE Greenview Dr Unit 1004
- 1016 NE Greenview Dr Unit 1016
- 1012 NE Greenview Dr Unit 1012
- 3703 NE Cottonwood Ln Unit 3703
- 4008 NE Raintree Ln Unit 4008
- 1025 NE Greenview Dr Unit 1025
- 1360 NE 31st St
- 4103 NE Briarwood Dr
