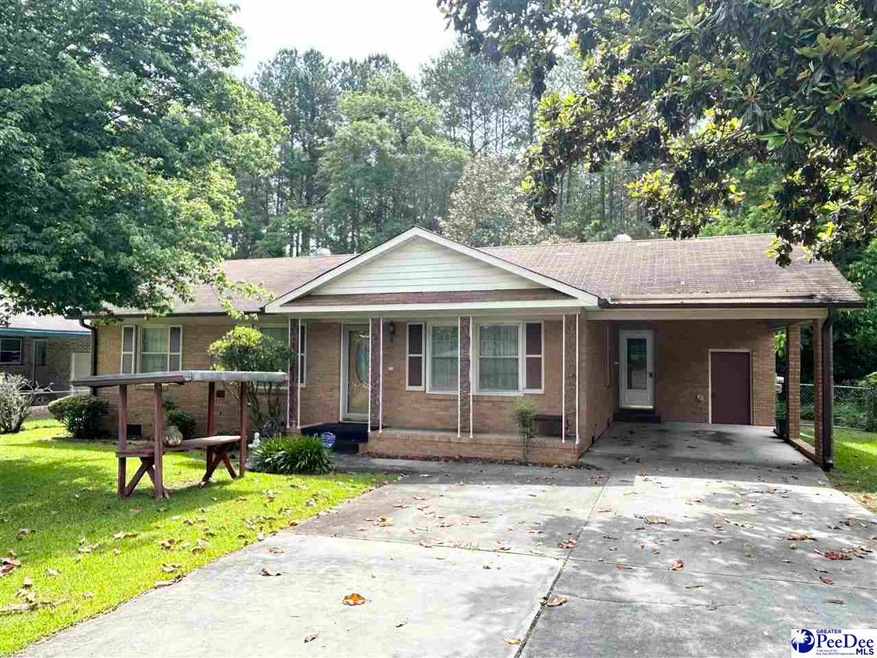
1322 Rebecca St Florence, SC 29501
Highlights
- Ranch Style House
- Solid Surface Countertops
- Walk-In Closet
- Attic
- 1 Car Attached Garage
- Tile Flooring
About This Home
As of June 2024This well maintained home is perfect as a starter home or for an investor. This 3 bedroom, 1.5 bathroom home has only had one owner and you could be the next one. Large den area and separate living room, fully fenced yard is conveniently located near the downtown area. Don't miss the opportunity to own this wonderful property.
Home Details
Home Type
- Single Family
Est. Annual Taxes
- $1,667
Year Built
- Built in 1975
Lot Details
- 9,583 Sq Ft Lot
- Fenced
Parking
- 1 Car Attached Garage
- Carport
Home Design
- Ranch Style House
- Brick Exterior Construction
- Architectural Shingle Roof
Interior Spaces
- 1,428 Sq Ft Home
- Ceiling Fan
- Insulated Windows
- Drapes & Rods
- Blinds
- Crawl Space
- Pull Down Stairs to Attic
- Storm Doors
Kitchen
- Range
- Dishwasher
- Solid Surface Countertops
Flooring
- Carpet
- Tile
Bedrooms and Bathrooms
- 3 Bedrooms
- Walk-In Closet
- Shower Only
Laundry
- Dryer
- Washer
Schools
- North Vista Elementary School
- Williams Middle School
- Wilson High School
Additional Features
- Outdoor Storage
- Central Heating and Cooling System
Community Details
- Williams Hgt Subdivision
Listing and Financial Details
- Assessor Parcel Number 0147201004
Ownership History
Purchase Details
Home Financials for this Owner
Home Financials are based on the most recent Mortgage that was taken out on this home.Purchase Details
Similar Homes in Florence, SC
Home Values in the Area
Average Home Value in this Area
Purchase History
| Date | Type | Sale Price | Title Company |
|---|---|---|---|
| Warranty Deed | $150,000 | None Listed On Document | |
| Deed Of Distribution | -- | None Available |
Mortgage History
| Date | Status | Loan Amount | Loan Type |
|---|---|---|---|
| Open | $140,000 | New Conventional |
Property History
| Date | Event | Price | Change | Sq Ft Price |
|---|---|---|---|---|
| 06/26/2024 06/26/24 | Sold | $150,000 | 0.0% | $105 / Sq Ft |
| 05/30/2024 05/30/24 | For Sale | $150,000 | -- | $105 / Sq Ft |
Tax History Compared to Growth
Tax History
| Year | Tax Paid | Tax Assessment Tax Assessment Total Assessment is a certain percentage of the fair market value that is determined by local assessors to be the total taxable value of land and additions on the property. | Land | Improvement |
|---|---|---|---|---|
| 2024 | $409 | $4,344 | $400 | $3,944 |
| 2023 | $1,613 | $3,011 | $280 | $2,731 |
| 2022 | $1,645 | $3,011 | $280 | $2,731 |
| 2021 | $1,664 | $4,520 | $0 | $0 |
| 2020 | $154 | $3,010 | $0 | $0 |
| 2019 | $146 | $3,011 | $280 | $2,731 |
| 2018 | $126 | $3,010 | $0 | $0 |
| 2017 | $120 | $3,010 | $0 | $0 |
| 2016 | $92 | $3,010 | $0 | $0 |
| 2015 | $96 | $3,010 | $0 | $0 |
| 2014 | $83 | $3,011 | $280 | $2,731 |
Agents Affiliated with this Home
-
Xavier Sams

Seller's Agent in 2024
Xavier Sams
EXP Realty LLC
(843) 260-2800
201 Total Sales
-
Reshel Hicks

Buyer's Agent in 2024
Reshel Hicks
EXP Realty LLC
(843) 310-3062
1 Total Sale
Map
Source: Pee Dee REALTOR® Association
MLS Number: 20242089
APN: 01472-01-004
- 1341 Marshall Ave
- 404 W Vista St
- 1502 N Irby St
- 139 Wingate Ave
- 1510 N Rocky Way Dr
- 1551 N Sierra Range
- TBD W Ashby Rd
- 1416 Tradd Ct
- 405 W Athens St
- 616 N Bradford St
- 1008 Rose St
- TBD W Leggs Cir
- 610 Chase St
- 622 E Mciver Rd
- 360 N Dargan St
- 310 W Sumter St
- 704 Carver St
- 604 N Brand St
- 113 E Lucas St
- 803 Roosevelt St
