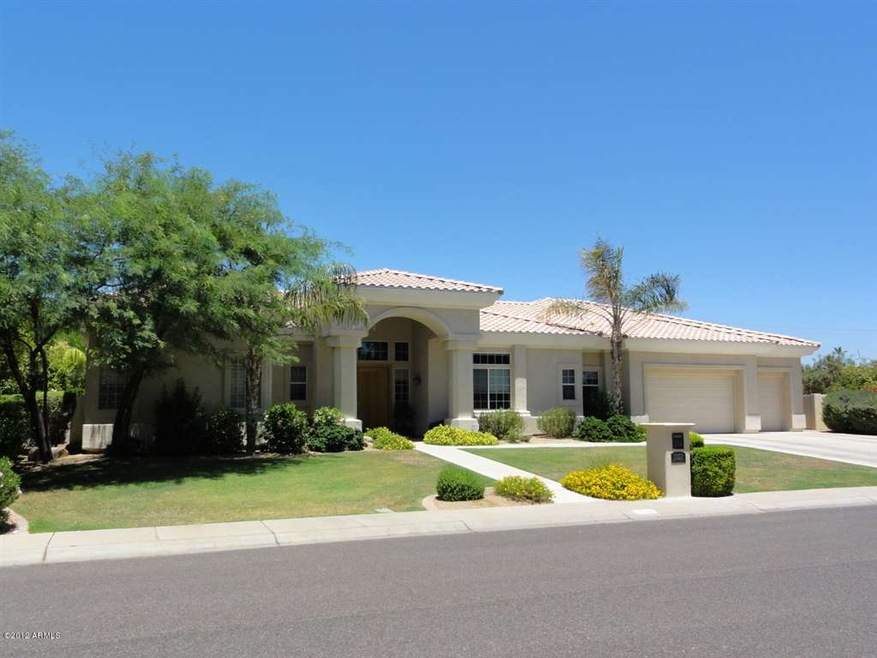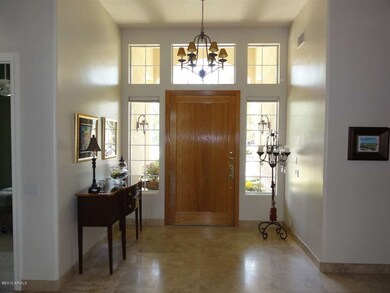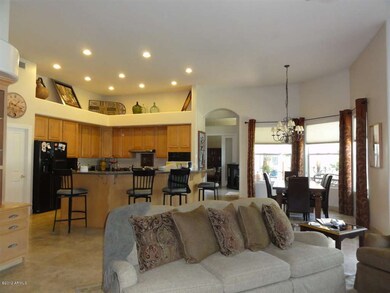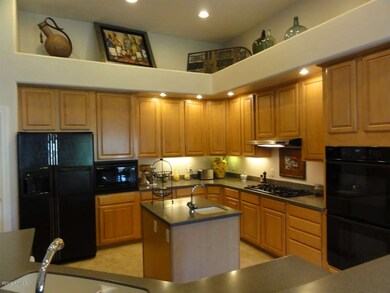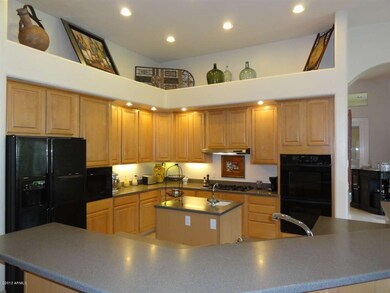
1322 W Orangewood Ave Phoenix, AZ 85021
Alhambra NeighborhoodEstimated Value: $1,176,000 - $1,673,000
Highlights
- RV Gated
- Two Primary Bedrooms
- Reverse Osmosis System
- Washington High School Rated A-
- Sitting Area In Primary Bedroom
- Two Primary Bathrooms
About This Home
As of October 2012SPECTACULAR NORTH CENTRAL PHX SGL LVL NEWER CONSTRUCTION W/ OVER-HEIGHT/EXTENDED LENGTH 3-CAR GARAGE. EXECUTIVE-STYLE LIVING OFFERS SPLIT FLOORPLAN W/ 4-5 BRS & 3.5 BA. FORMAL ENTRY, LIVING & DINING. GREAT RM W/ CASUAL DINING. ENTERTAINER'S ISLAND KITCHEN FEATURING 5-BURNER GAS RANGETOP, DBL WALL OVEN, BUILT-IN MICROWAVE, AMAZING WALK-IN PANTRY, AND BAR-HEIGHT SEATING FOR 6-8 AS WELL AS ROOM FOR TABLE FOR 6-12. MASTER SUITE W/ SITTING AREA & GAS FIREPLACE OFFERS SPA-LIKE BATH W/ DUAL VANITIES, SEPARATE JETTED TUB & SHOWER, AND 2 WALK-IN CLOSETS. JUNIOR MASTER OFFERS ENSUITE BATH & WALK-IN CLOSET. LRG GUEST ROOMS ALSO BOAST LARGE CLOSETS. TRAVERTINE FLOORING THRU-OUT LIVING AREAS. NEWER CARPET IN ALL BEDROOMS. LRG COVERED PATIO. COMMUNITY TENNIS COURT. MUST SEE!
Last Agent to Sell the Property
Christopher A Paris License #BR538472000 Listed on: 07/16/2012
Home Details
Home Type
- Single Family
Est. Annual Taxes
- $7,150
Year Built
- Built in 1998
Lot Details
- Block Wall Fence
- Private Yard
Home Design
- Santa Barbara Architecture
- Wood Frame Construction
- Tile Roof
- Concrete Roof
- Stucco
Interior Spaces
- 3,728 Sq Ft Home
- Ceiling height of 9 feet or more
- Gas Fireplace
- Great Room
- Formal Dining Room
- Security System Owned
Kitchen
- Eat-In Kitchen
- Walk-In Pantry
- Built-In Double Oven
- Gas Cooktop
- Built-In Microwave
- Dishwasher
- Kitchen Island
- Disposal
- Reverse Osmosis System
Flooring
- Carpet
- Stone
Bedrooms and Bathrooms
- 5 Bedrooms
- Sitting Area In Primary Bedroom
- Fireplace in Primary Bedroom
- Double Master Bedroom
- Split Bedroom Floorplan
- Separate Bedroom Exit
- Walk-In Closet
- Two Primary Bathrooms
- Primary Bathroom is a Full Bathroom
- Dual Vanity Sinks in Primary Bathroom
- Jettted Tub and Separate Shower in Primary Bathroom
Laundry
- Laundry in unit
- Washer and Dryer Hookup
Parking
- 3 Car Garage
- Garage ceiling height seven feet or more
- Garage Door Opener
- RV Gated
Schools
- Orangewood Elementary School
- Orangewood Middle School
- Washington Elementary School - Phoenix High School
Utilities
- Refrigerated Cooling System
- Zoned Heating
- Heating System Uses Natural Gas
- Water Softener is Owned
- High Speed Internet
- Cable TV Available
Additional Features
- No Interior Steps
- North or South Exposure
- Covered patio or porch
Community Details
Overview
- $4,690 per year Dock Fee
- Association fees include common area maintenance
- Meadowlark Manor HOA, Phone Number (602) 882-2289
Recreation
- Tennis Courts
Ownership History
Purchase Details
Purchase Details
Purchase Details
Home Financials for this Owner
Home Financials are based on the most recent Mortgage that was taken out on this home.Purchase Details
Home Financials for this Owner
Home Financials are based on the most recent Mortgage that was taken out on this home.Purchase Details
Home Financials for this Owner
Home Financials are based on the most recent Mortgage that was taken out on this home.Purchase Details
Home Financials for this Owner
Home Financials are based on the most recent Mortgage that was taken out on this home.Purchase Details
Purchase Details
Purchase Details
Home Financials for this Owner
Home Financials are based on the most recent Mortgage that was taken out on this home.Purchase Details
Home Financials for this Owner
Home Financials are based on the most recent Mortgage that was taken out on this home.Purchase Details
Purchase Details
Purchase Details
Purchase Details
Similar Homes in the area
Home Values in the Area
Average Home Value in this Area
Purchase History
| Date | Buyer | Sale Price | Title Company |
|---|---|---|---|
| Desser Carmen Yvonne | -- | None Available | |
| Desser Kenneth Berry | -- | Fidelity Natl Title Agency | |
| Desser Kenneth B | $635,000 | Stewart Title & Trust Of Pho | |
| Dadamo Eugene P | $735,000 | Westland Title Agency Of Az | |
| Shields James B | -- | First American Title Ins Co | |
| Shields James B | -- | First American Title Ins Co | |
| Shields James B | -- | Capital Title Agency Inc | |
| Shields Ii James Burr | -- | -- | |
| Ghelfi J D | -- | -- | |
| Sun State Contracting Inc | -- | Grand Canyon Title Agency In | |
| Shields Ii James Burr | $473,249 | Grand Canyon Title Agency In | |
| Bowden Dee Armon | -- | Grand Canyon Title Agency In | |
| Bowden Mark | $105,000 | Grand Canyon Title Agency In | |
| Bowden Keith | -- | Grand Canyon Title Agency In | |
| Bowden Dee | -- | Grand Canyon Title Agency In | |
| Bowden Mark | -- | Grand Canyon Title Agency In | |
| Marshall Properties | -- | Grand Canyon Title Agency In |
Mortgage History
| Date | Status | Borrower | Loan Amount |
|---|---|---|---|
| Previous Owner | Desser Kenneth B | $417,000 | |
| Previous Owner | Dadamo Eugene P | $100,000 | |
| Previous Owner | Dadamo Eugene P | $588,000 | |
| Previous Owner | Shields James B | $660,000 | |
| Previous Owner | Shields James B | $421,000 | |
| Previous Owner | Shields Ii James Burr | $378,500 | |
| Closed | Dadamo Eugene P | $73,500 |
Property History
| Date | Event | Price | Change | Sq Ft Price |
|---|---|---|---|---|
| 10/30/2012 10/30/12 | Sold | $635,000 | -3.1% | $170 / Sq Ft |
| 09/13/2012 09/13/12 | Pending | -- | -- | -- |
| 07/16/2012 07/16/12 | For Sale | $655,000 | -- | $176 / Sq Ft |
Tax History Compared to Growth
Tax History
| Year | Tax Paid | Tax Assessment Tax Assessment Total Assessment is a certain percentage of the fair market value that is determined by local assessors to be the total taxable value of land and additions on the property. | Land | Improvement |
|---|---|---|---|---|
| 2025 | $7,150 | $63,364 | -- | -- |
| 2024 | $7,009 | $60,347 | -- | -- |
| 2023 | $7,009 | $71,570 | $14,310 | $57,260 |
| 2022 | $6,761 | $56,860 | $11,370 | $45,490 |
| 2021 | $6,856 | $52,130 | $10,420 | $41,710 |
| 2020 | $6,910 | $53,460 | $10,690 | $42,770 |
| 2019 | $6,773 | $48,850 | $9,770 | $39,080 |
| 2018 | $6,593 | $47,070 | $9,410 | $37,660 |
| 2017 | $6,557 | $47,980 | $9,590 | $38,390 |
| 2016 | $6,427 | $46,320 | $9,260 | $37,060 |
| 2015 | $5,907 | $44,060 | $8,810 | $35,250 |
Agents Affiliated with this Home
-
Christopher Paris

Seller's Agent in 2012
Christopher Paris
Christopher A Paris
(602) 882-2289
Map
Source: Arizona Regional Multiple Listing Service (ARMLS)
MLS Number: 4789321
APN: 157-12-075
- 1321 W Gardenia Ave
- 7245 N 13th Ln
- 1529 W State Ave
- 1018 W State Ave
- 1535 W Wagon Wheel Dr
- 1538 W Wagon Wheel Dr
- 1609 W State Ave
- 7307 N 17th Ave
- 7201 N 16th Dr
- 7202 N 16th Dr
- 1523 W Glenn Dr
- 7037 N 11th Dr
- 7210 N 17th Ave
- 7334 N 7th Ave
- 1535 W Winter Dr
- 7006 N 14th Ave
- 902 W Glendale Ave Unit 102
- 902 W Glendale Ave Unit 215
- 523 W Vista Ave
- 1011 W Northern Ave
- 1322 W Orangewood Ave
- 1406 W Orangewood Ave
- 1309 W Vista Ave
- 1302 W Orangewood Ave
- 1319 W Vista Ave
- 1301 W Vista Ave
- 1403 W Orangewood Ave
- 1412 W Orangewood Ave
- 7337 N 13th Dr
- 1411 W Orangewood Ave
- 1401 W Vista Ave
- 1231 W Vista Ave
- 7327 N 13th Dr
- 1310 W Vista Ave
- 1404 W Gardenia Ave
- 7344 N 14th Dr
- 7336 N 12th Ave
- 1144 W Orangewood Ave
- 1302 W Vista Ave
- 1410 W Gardenia Ave
