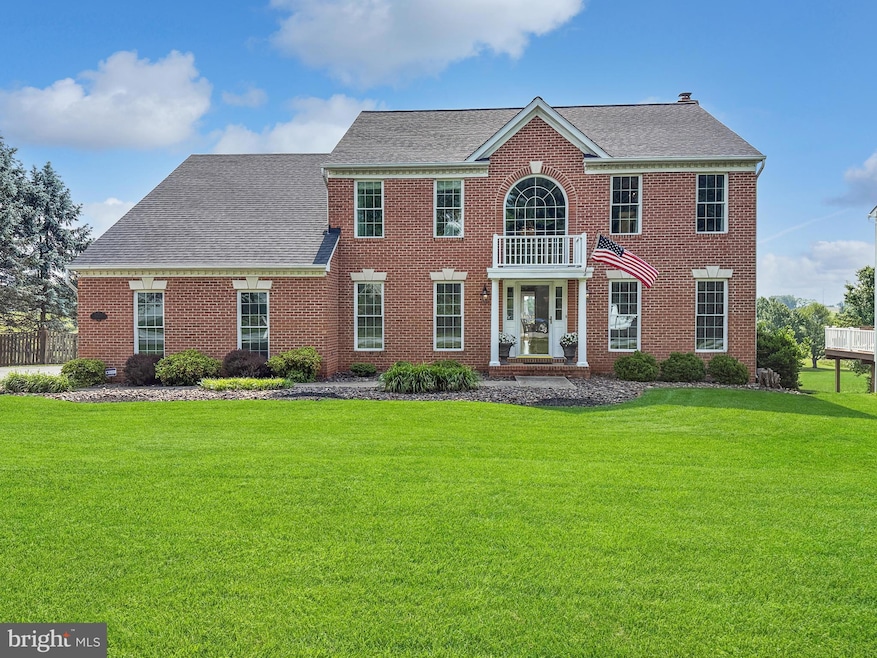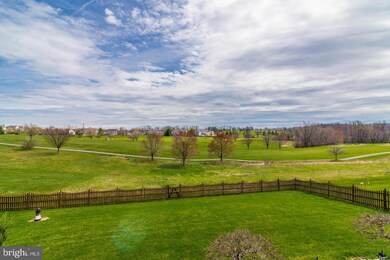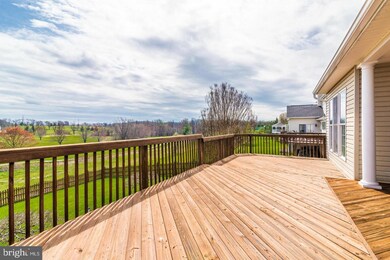
13225 Manor Dr S Mount Airy, MD 21771
Highlights
- Tennis Courts
- Colonial Architecture
- Deck
- Kemptown Elementary School Rated A-
- Conservatory Room
- Wood Flooring
About This Home
As of June 2025Kick back after a hards days work or fire up the BBQ on the private deck.
Tip top shape "Forty West" built custom home backing to the 4th fairway of "Rattlewood" golf course. Recently replaced roof, Large custom flagstone lower level patio, fenced in rear yard. (I challenge you to find a weed in the lawn). Community pool just a stones throw away.
Brick front colonial with all the bells and whistles. 3 fully finished levels. Open 2 story foyer welcomes you to this home. Bruce hardwood floors, 1st floor study library, Formal Dining Room, Open kitchen with stainless appliances. Double wall oven , commercial grade cooktop, microwave oven with a 9ft solid surface island top.
!st floor Family room with gas fireplace. Sun room off FR with custom wood flooring. Lots of light here with the best views of the golf course. Mud/laundry room and a half bath are also on the main level.
Open foyer to 2nd floor which feature a spacious main bedroom with custom fitted walk in closet and a large bathroom with a soaking tub. 3 other bedrooms on this level, one being used as a craft room at this time.
The lower level is includes a game room area with a pool table, another gas fireplace in the rec area and a TV nook for the kids to watch cartoons. This space also includes a large storage area could double as a guest area since it has a full bathroom off of it. Another storage area where the the workshop is. all this space opens out to a custom flagstone patio overlooking the golf course.
Last Agent to Sell the Property
RE/MAX Realty Centre, Inc. License #87197 Listed on: 06/08/2025

Last Buyer's Agent
Emily Cottone
Redfin Corp License #665441

Home Details
Home Type
- Single Family
Est. Annual Taxes
- $7,683
Year Built
- Built in 1998
Lot Details
- 0.34 Acre Lot
- Northwest Facing Home
- Extensive Hardscape
- Property is zoned R1
HOA Fees
- $102 Monthly HOA Fees
Parking
- 2 Car Attached Garage
- Side Facing Garage
- Garage Door Opener
Home Design
- Colonial Architecture
- Bump-Outs
- Brick Exterior Construction
- Concrete Perimeter Foundation
- Stick Built Home
Interior Spaces
- Property has 3 Levels
- 2 Fireplaces
- Fireplace With Glass Doors
- Brick Fireplace
- Sliding Doors
- Mud Room
- Great Room
- Family Room
- Dining Room
- Den
- Bonus Room
- Conservatory Room
- Utility Room
- Storm Doors
Kitchen
- Built-In Double Oven
- <<cooktopDownDraftToken>>
- <<builtInMicrowave>>
- Dishwasher
- Stainless Steel Appliances
- Disposal
Flooring
- Wood
- Partially Carpeted
- Ceramic Tile
Bedrooms and Bathrooms
- 4 Bedrooms
Laundry
- Dryer
- Washer
Finished Basement
- Heated Basement
- Walk-Out Basement
- Rear Basement Entry
- Natural lighting in basement
Eco-Friendly Details
- Energy-Efficient Windows
Outdoor Features
- Tennis Courts
- Deck
- Patio
Schools
- Kemptown Elementary School
- Windsor Knolls Middle School
- Linganore High School
Utilities
- Forced Air Heating and Cooling System
- Vented Exhaust Fan
- Natural Gas Water Heater
- Municipal Trash
Listing and Financial Details
- Tax Lot 63
- Assessor Parcel Number 1109306323
Community Details
Overview
- Manorwood HOA
- Manorwood Subdivision
- Property Manager
Recreation
- Community Pool
Ownership History
Purchase Details
Home Financials for this Owner
Home Financials are based on the most recent Mortgage that was taken out on this home.Purchase Details
Purchase Details
Purchase Details
Purchase Details
Purchase Details
Similar Homes in Mount Airy, MD
Home Values in the Area
Average Home Value in this Area
Purchase History
| Date | Type | Sale Price | Title Company |
|---|---|---|---|
| Deed | $510,000 | Commonwealth Land Title Insu | |
| Interfamily Deed Transfer | -- | None Available | |
| Deed | $640,000 | -- | |
| Deed | $640,000 | -- | |
| Deed | $359,000 | -- | |
| Deed | $280,482 | -- |
Mortgage History
| Date | Status | Loan Amount | Loan Type |
|---|---|---|---|
| Open | $484,500 | New Conventional | |
| Closed | -- | No Value Available |
Property History
| Date | Event | Price | Change | Sq Ft Price |
|---|---|---|---|---|
| 06/30/2025 06/30/25 | Sold | $794,000 | 0.0% | $201 / Sq Ft |
| 06/16/2025 06/16/25 | Pending | -- | -- | -- |
| 06/16/2025 06/16/25 | Price Changed | $794,000 | +0.5% | $201 / Sq Ft |
| 06/08/2025 06/08/25 | For Sale | $790,000 | +54.9% | $200 / Sq Ft |
| 05/18/2016 05/18/16 | Sold | $510,000 | 0.0% | $119 / Sq Ft |
| 05/13/2016 05/13/16 | Price Changed | $510,000 | -4.7% | $119 / Sq Ft |
| 04/22/2016 04/22/16 | Pending | -- | -- | -- |
| 03/26/2016 03/26/16 | For Sale | $535,000 | -- | $125 / Sq Ft |
Tax History Compared to Growth
Tax History
| Year | Tax Paid | Tax Assessment Tax Assessment Total Assessment is a certain percentage of the fair market value that is determined by local assessors to be the total taxable value of land and additions on the property. | Land | Improvement |
|---|---|---|---|---|
| 2024 | $7,017 | $628,700 | $170,000 | $458,700 |
| 2023 | $6,401 | $582,233 | $0 | $0 |
| 2022 | $6,080 | $535,767 | $0 | $0 |
| 2021 | $5,562 | $489,300 | $120,000 | $369,300 |
| 2020 | $5,562 | $471,300 | $0 | $0 |
| 2019 | $5,353 | $453,300 | $0 | $0 |
| 2018 | $5,190 | $435,300 | $120,000 | $315,300 |
| 2017 | $4,956 | $435,300 | $0 | $0 |
| 2016 | $5,044 | $403,033 | $0 | $0 |
| 2015 | $5,044 | $386,900 | $0 | $0 |
| 2014 | $5,044 | $386,900 | $0 | $0 |
Agents Affiliated with this Home
-
Mark Coakley

Seller's Agent in 2025
Mark Coakley
RE/MAX
(301) 996-7767
8 in this area
39 Total Sales
-
E
Buyer's Agent in 2025
Emily Cottone
Redfin Corp
-
J
Seller's Agent in 2016
James Mullinix
Long & Foster
-
L
Buyer's Agent in 2016
Laurie Roberts
Redfin Corp
Map
Source: Bright MLS
MLS Number: MDFR2065434
APN: 09-306323
- 13206 Manor Dr S
- 13241 Manor Dr S
- 13128 Manor Dr
- 13116 Manor Dr
- 13108 Manor Dr
- 3800 Purdum Dr
- 4273 Bill Moxley Rd
- 4270 Deborah Ct
- 28904 Ridge Rd
- 4313 Millwood Rd
- 10109 Johns Dr
- 3887 Saint Clair Ct
- 12645 Fingerboard Rd
- 4428 Highboro Dr
- 12504 Sandra Lee Ct
- 13410 Autumn Crest Dr
- 4714 de Invierno Way
- 692 Ridge Rd
- 12361 Fingerboard Rd
- 689 Ridge Rd






