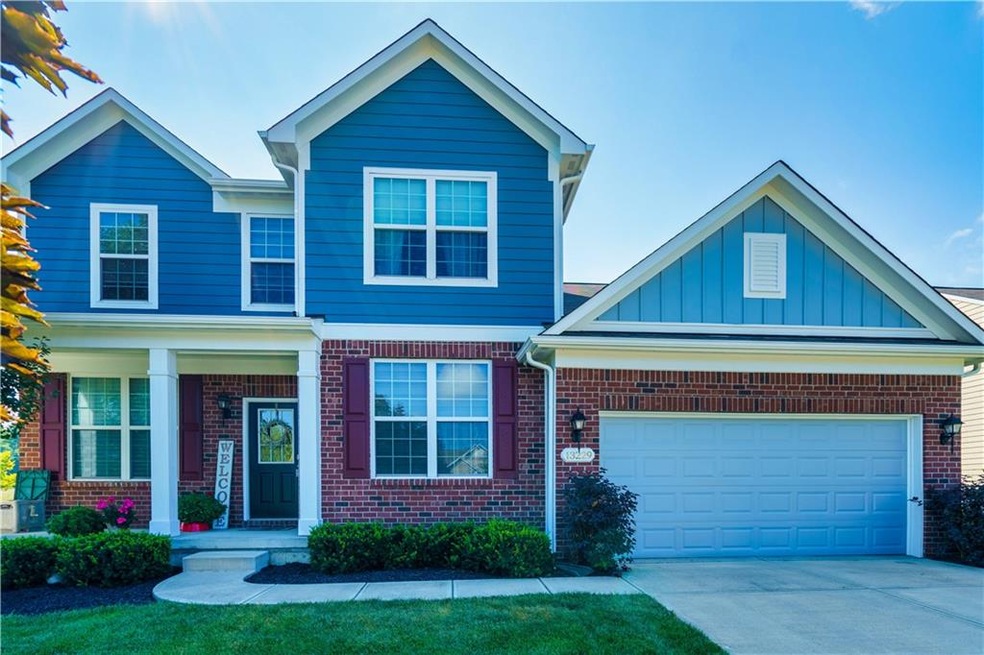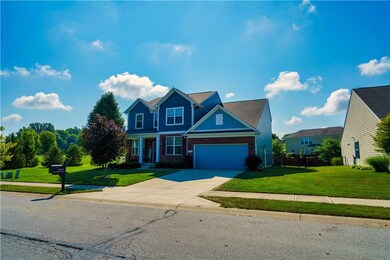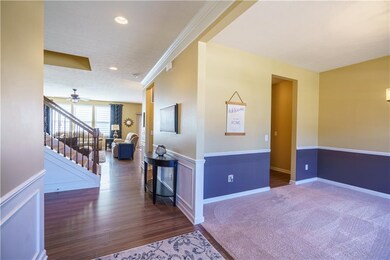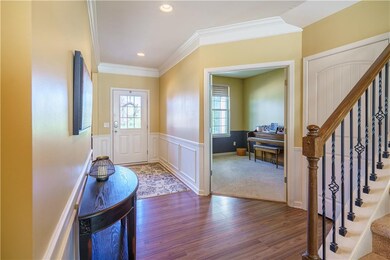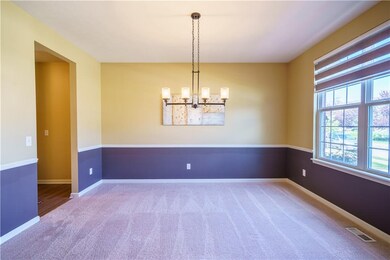
13229 Isle of Man Way Fishers, IN 46037
Olio NeighborhoodHighlights
- Traditional Architecture
- 2 Car Attached Garage
- Forced Air Heating and Cooling System
- Thorpe Creek Elementary School Rated A
- Walk-In Closet
- Combination Dining and Living Room
About This Home
As of February 2025Beautiful home in popular Avalon of Fishers. Main floor features open living room/dining room/kitchen area opening out onto patio and fenced backyard, perfect for entertaining. Upper floor includes roomy master suite w/walk-in closet and master bath with double sinks, walk-in shower; additional three bedrooms, full bath, laundry room and loft area. Finished basement with great room, second kitchen, full bath. 2-car garage features an additional storage area. Take a moment to sit and dream about your new life in Avalon! PLEASE NOTE: Both oven/ranges and both microwave ovens along with dishwasher and sectional in basement included in the sale of the home. Mounted AV equipment does not convey with the home.
Last Buyer's Agent
Kristen McKown
CENTURY 21 Rasmussen Company License #RB20002048
Home Details
Home Type
- Single Family
Est. Annual Taxes
- $4,006
Year Built
- Built in 2013
Lot Details
- 9,148 Sq Ft Lot
Parking
- 2 Car Attached Garage
Home Design
- Traditional Architecture
- Block Foundation
Interior Spaces
- 2-Story Property
- Living Room with Fireplace
- Combination Dining and Living Room
- Fire and Smoke Detector
- Laundry on upper level
- Finished Basement
Kitchen
- Microwave
- Dishwasher
- Disposal
Bedrooms and Bathrooms
- 4 Bedrooms
- Walk-In Closet
Utilities
- Forced Air Heating and Cooling System
- Heating System Uses Gas
Community Details
- Avalon Of Fishers Subdivision
- Property managed by Omni Management Services
- The community has rules related to covenants, conditions, and restrictions
Listing and Financial Details
- Assessor Parcel Number 291125008026000020
Map
Home Values in the Area
Average Home Value in this Area
Property History
| Date | Event | Price | Change | Sq Ft Price |
|---|---|---|---|---|
| 02/24/2025 02/24/25 | Sold | $562,000 | -3.1% | $125 / Sq Ft |
| 01/15/2025 01/15/25 | Pending | -- | -- | -- |
| 01/09/2025 01/09/25 | For Sale | $580,000 | +28.9% | $129 / Sq Ft |
| 09/14/2021 09/14/21 | Sold | $449,900 | 0.0% | $100 / Sq Ft |
| 08/06/2021 08/06/21 | Pending | -- | -- | -- |
| 08/05/2021 08/05/21 | For Sale | $449,900 | -- | $100 / Sq Ft |
Tax History
| Year | Tax Paid | Tax Assessment Tax Assessment Total Assessment is a certain percentage of the fair market value that is determined by local assessors to be the total taxable value of land and additions on the property. | Land | Improvement |
|---|---|---|---|---|
| 2024 | $5,739 | $521,300 | $75,100 | $446,200 |
| 2023 | $5,739 | $495,800 | $75,100 | $420,700 |
| 2022 | $5,176 | $430,200 | $75,100 | $355,100 |
| 2021 | $4,151 | $346,600 | $75,100 | $271,500 |
| 2020 | $4,006 | $329,900 | $75,100 | $254,800 |
| 2019 | $3,890 | $320,500 | $49,800 | $270,700 |
| 2018 | $3,659 | $301,100 | $49,800 | $251,300 |
| 2017 | $3,501 | $293,000 | $49,300 | $243,700 |
| 2016 | $3,448 | $288,800 | $49,300 | $239,500 |
| 2014 | $2,966 | $273,600 | $49,300 | $224,300 |
| 2013 | $2,966 | $600 | $600 | $0 |
Mortgage History
| Date | Status | Loan Amount | Loan Type |
|---|---|---|---|
| Previous Owner | $428,255 | New Conventional | |
| Previous Owner | $217,000 | New Conventional | |
| Previous Owner | $248,750 | New Conventional | |
| Previous Owner | $253,200 | New Conventional | |
| Previous Owner | $258,200 | New Conventional |
Deed History
| Date | Type | Sale Price | Title Company |
|---|---|---|---|
| Warranty Deed | $562,000 | Meridian Title | |
| Warranty Deed | $449,900 | None Available | |
| Warranty Deed | -- | None Available |
Similar Homes in Fishers, IN
Source: MIBOR Broker Listing Cooperative®
MLS Number: 21803810
APN: 29-11-25-008-026.000-020
- 14874 Southeastern Pkwy
- 12866 Thames Dr
- 12777 Rotterdam Rd
- 12753 Bristow Ln
- 14790 E 136th St
- 13998 Avalon Blvd
- 13494 Moorcroft Dr
- 12802 Ari Ln
- 13314 Lansbury Ln
- 13615 Moorcroft Dr
- 12880 Oxbridge Place
- 12683 White Chapel Cir
- 14024 Wimbleton Way
- 12650 Misty Ridge Ct
- 15144 Bentfield Ct
- 13082 Overview Dr Unit 5A
- 13094 Overview Dr Unit 5D
- 12433 Harvest Glen Blvd
- 12658 Watford Way
- 15334 Swallow Falls Way
