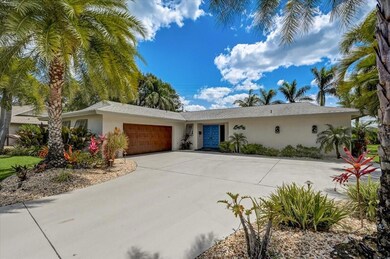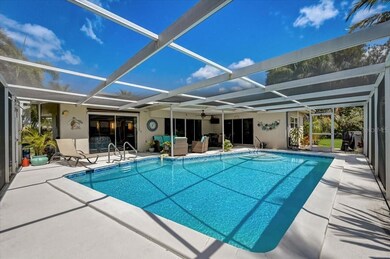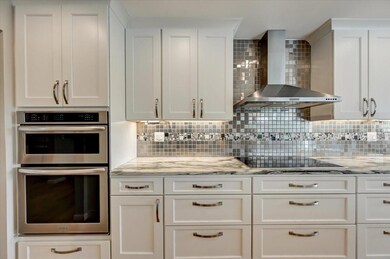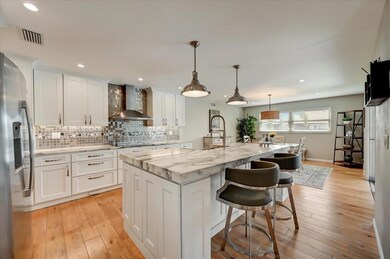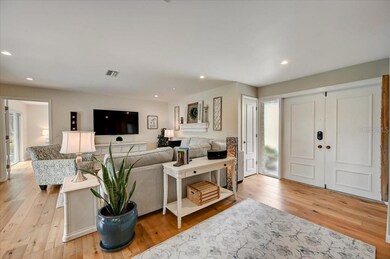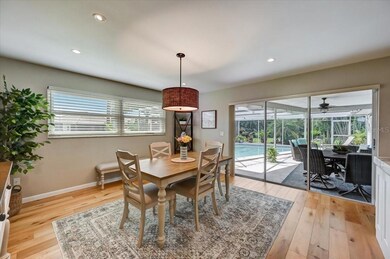
1323 72nd St W Bradenton, FL 34209
Estimated Value: $531,000 - $678,000
Highlights
- Screened Pool
- Reverse Osmosis System
- Wood Flooring
- Palma Sola Elementary School Rated A-
- Open Floorplan
- Main Floor Primary Bedroom
About This Home
As of May 2023Picture perfect in Village Green of Bradenton starts with this homes great drive up-curb appeal-J Swing garage door followed by an open floor plan that has a magnificent kitchen with double sliding glass doors off the dining and living areas for easy entertaining and pool access. A split bedroom design makes for a peaceful nights rest by having the owners suite separated from the two guestrooms. Owners suite also has sliding glass door to take you out to the lanai to watch sunrise by the pool. Home features include: 2019 HVAC units & replaced ductwork in attic, osmosis water filtration system, owners suite has a separate makeup area and walk in closet, heated pool, 2021 pool was resurfaced, walk in showers and heated towel racks and bidet, 3 inch thick marble top island, stainless steel appliances, convection oven, hood vent, induction cooktop, owned security system, central vacuum, hurricane shutters and lanai covering, outside landscape lighting, new well pump just for irrigation, inside separate laundry room has wine cooler, folding space, extra refrigerator, and new interior door to garage. Epoxy painted garage floor. Florida Pitch Apple hedge was recently planted for extra privacy while enjoying your very own oasis of paradise living. Located 3 miles to Holmes Beach on Anna Maria Island, local shopping, dining, golfing and downtown art and entertainment are all close by. Rentals are allowed! Pet friendly community. No flood insurance.. "Optional" low HOA fee paid yearly for $100. No CDD fees. Schedule your showing today-this home won't last long!
Last Agent to Sell the Property
MARCUS & COMPANY REALTY License #3292478 Listed on: 04/22/2023

Home Details
Home Type
- Single Family
Est. Annual Taxes
- $4,473
Year Built
- Built in 1974
Lot Details
- 0.31 Acre Lot
- West Facing Home
- Native Plants
- Well Sprinkler System
- Property is zoned PDP
HOA Fees
- $8 Monthly HOA Fees
Parking
- 2 Car Attached Garage
- Garage Door Opener
- Driveway
Home Design
- Slab Foundation
- Shingle Roof
- Block Exterior
- Stucco
Interior Spaces
- 1,756 Sq Ft Home
- Open Floorplan
- Ceiling Fan
- Shutters
- Blinds
- Sliding Doors
- Family Room Off Kitchen
- Living Room
- Dining Room
- Inside Utility
- Security System Owned
- Attic
Kitchen
- Eat-In Kitchen
- Built-In Convection Oven
- Cooktop with Range Hood
- Microwave
- Ice Maker
- Dishwasher
- Wine Refrigerator
- Disposal
- Reverse Osmosis System
Flooring
- Wood
- Epoxy
- Ceramic Tile
Bedrooms and Bathrooms
- 3 Bedrooms
- Primary Bedroom on Main
- Walk-In Closet
- 2 Full Bathrooms
Laundry
- Laundry Room
- Dryer
- Washer
Pool
- Screened Pool
- Heated In Ground Pool
- Fence Around Pool
Outdoor Features
- Exterior Lighting
- Rain Gutters
- Private Mailbox
Schools
- Palma Sola Elementary School
- Martha B. King Middle School
- Manatee High School
Utilities
- Central Heating and Cooling System
- Thermostat
- 1 Water Well
- Electric Water Heater
- High Speed Internet
- Phone Available
Community Details
- Julie Kabrich Association
- Visit Association Website
- Village Green Of Bradenton Community
- Village Green Of Bradenton Subdivision
Listing and Financial Details
- Visit Down Payment Resource Website
- Legal Lot and Block 14 / 1
- Assessor Parcel Number 3899419257
Ownership History
Purchase Details
Home Financials for this Owner
Home Financials are based on the most recent Mortgage that was taken out on this home.Purchase Details
Home Financials for this Owner
Home Financials are based on the most recent Mortgage that was taken out on this home.Purchase Details
Home Financials for this Owner
Home Financials are based on the most recent Mortgage that was taken out on this home.Similar Homes in Bradenton, FL
Home Values in the Area
Average Home Value in this Area
Purchase History
| Date | Buyer | Sale Price | Title Company |
|---|---|---|---|
| Lee Cynthia Marie | $690,000 | Barnes Walker Title | |
| Reil Darren K | $345,000 | Attorney | |
| Mcnally Patrick A | $215,000 | Attorney |
Mortgage History
| Date | Status | Borrower | Loan Amount |
|---|---|---|---|
| Open | Lee Cynthia Marie | $483,000 | |
| Previous Owner | Rail Darren K | $327,700 | |
| Previous Owner | Reil Darren K | $327,750 | |
| Previous Owner | Mcnally Patrick A | $352,500 |
Property History
| Date | Event | Price | Change | Sq Ft Price |
|---|---|---|---|---|
| 05/23/2023 05/23/23 | Sold | $690,000 | +15.0% | $393 / Sq Ft |
| 04/26/2023 04/26/23 | Pending | -- | -- | -- |
| 04/22/2023 04/22/23 | For Sale | $599,900 | +73.9% | $342 / Sq Ft |
| 04/08/2019 04/08/19 | Sold | $345,000 | 0.0% | $196 / Sq Ft |
| 04/08/2019 04/08/19 | For Sale | $345,000 | +60.5% | $196 / Sq Ft |
| 02/15/2019 02/15/19 | Pending | -- | -- | -- |
| 07/23/2013 07/23/13 | Sold | $215,000 | -2.2% | $122 / Sq Ft |
| 06/11/2013 06/11/13 | Pending | -- | -- | -- |
| 05/28/2013 05/28/13 | Price Changed | $219,900 | -2.2% | $125 / Sq Ft |
| 05/03/2013 05/03/13 | For Sale | $224,900 | +4.6% | $128 / Sq Ft |
| 05/03/2013 05/03/13 | Off Market | $215,000 | -- | -- |
| 05/02/2013 05/02/13 | For Sale | $224,900 | -- | $128 / Sq Ft |
Tax History Compared to Growth
Tax History
| Year | Tax Paid | Tax Assessment Tax Assessment Total Assessment is a certain percentage of the fair market value that is determined by local assessors to be the total taxable value of land and additions on the property. | Land | Improvement |
|---|---|---|---|---|
| 2024 | $8,515 | $502,491 | $76,500 | $425,991 |
| 2023 | $4,585 | $284,457 | $0 | $0 |
| 2022 | $4,473 | $276,172 | $0 | $0 |
| 2021 | $4,280 | $268,128 | $0 | $0 |
| 2020 | $4,413 | $264,426 | $50,000 | $214,426 |
| 2019 | $2,706 | $176,745 | $0 | $0 |
| 2018 | $2,672 | $173,449 | $0 | $0 |
| 2017 | $2,493 | $169,881 | $0 | $0 |
| 2016 | $2,472 | $166,387 | $0 | $0 |
| 2015 | $2,489 | $165,230 | $0 | $0 |
| 2014 | $2,489 | $163,919 | $0 | $0 |
| 2013 | $2,962 | $144,809 | $36,650 | $108,159 |
Agents Affiliated with this Home
-
Kerre Allman

Seller's Agent in 2023
Kerre Allman
MARCUS & COMPANY REALTY
(941) 932-1001
26 in this area
100 Total Sales
-
Becky Sirigotis

Buyer's Agent in 2023
Becky Sirigotis
COMPASS FLORIDA LLC
(941) 201-8000
5 in this area
39 Total Sales
-
Stellar Non-Member Agent
S
Seller's Agent in 2019
Stellar Non-Member Agent
FL_MFRMLS
-
Marcus Vanzant

Buyer's Agent in 2019
Marcus Vanzant
MARCUS & COMPANY REALTY
(941) 932-8550
1 in this area
10 Total Sales
-
Denise Langlois
D
Seller's Agent in 2013
Denise Langlois
COLDWELL BANKER REALTY
(941) 795-2211
2 in this area
2 Total Sales
-
S
Buyer's Agent in 2013
Susan Matteoli, PA
Map
Source: Stellar MLS
MLS Number: A4567570
APN: 38994-1925-7
- 7207 13th Ave W
- 1203 Calle Grand St
- 7108 Playa Bella Dr
- 7307 14th Ave W
- 1503 Calle Grand St
- 7301 12th Ave W
- 7404 13th Avenue Dr W
- 7115 11th Ave W
- 7122 11th Ave W Unit 207
- 7114 11th Ave W
- 7304 11th Ave W Unit 321
- 6902 11th Ave W Unit 412
- 6812 11th Ave W
- 6907 Costa Bella Dr
- 6912 10th Ave W
- 1223 de Narvaez Ave
- 6615 12th Ave W Unit 6263
- 6608 13th Avenue Dr W Unit 6249
- 7303 9th Ave W Unit 7303
- 1021 Estremadura Dr
- 1323 72nd St W
- 7203 13th Avenue Dr W
- 1319 72nd St W
- 1315 72nd St W
- 1312 Calle Grand St
- 1314 Calle Grand St
- 1316 Calle Grand St
- 1306 Calle Grand St
- 7211 13th Avenue Dr W
- 1318 Calle Grand St
- 1304 Calle Grand St
- 7207 13th Ave W
- 7212 13th Avenue Dr W
- 1320 Calle Grand St
- 1302 Calle Grand St
- 1309 72nd St W
- 1220 Calle Grand St
- 7213 13th Ave W
- 1218 Calle Grand St
- 7215 13th Avenue Dr W

