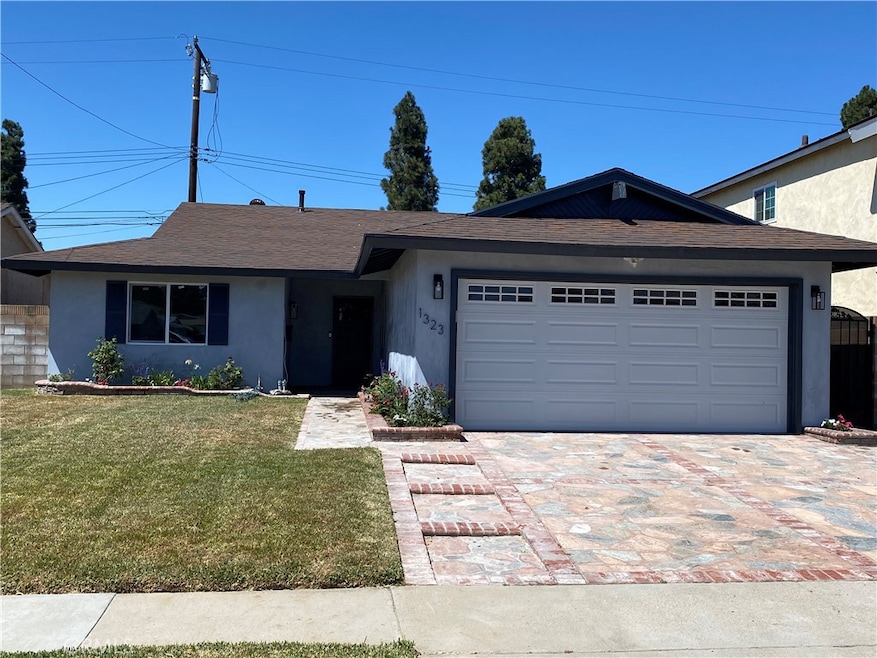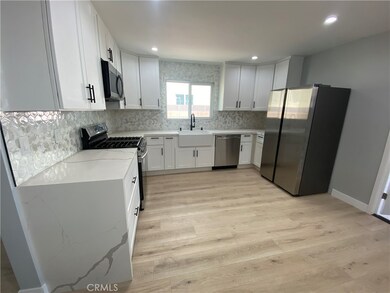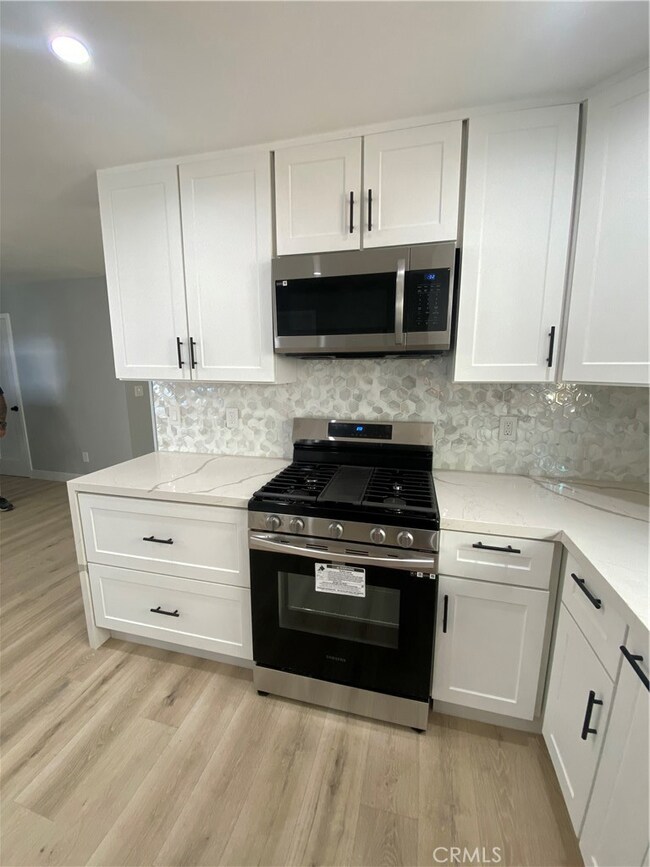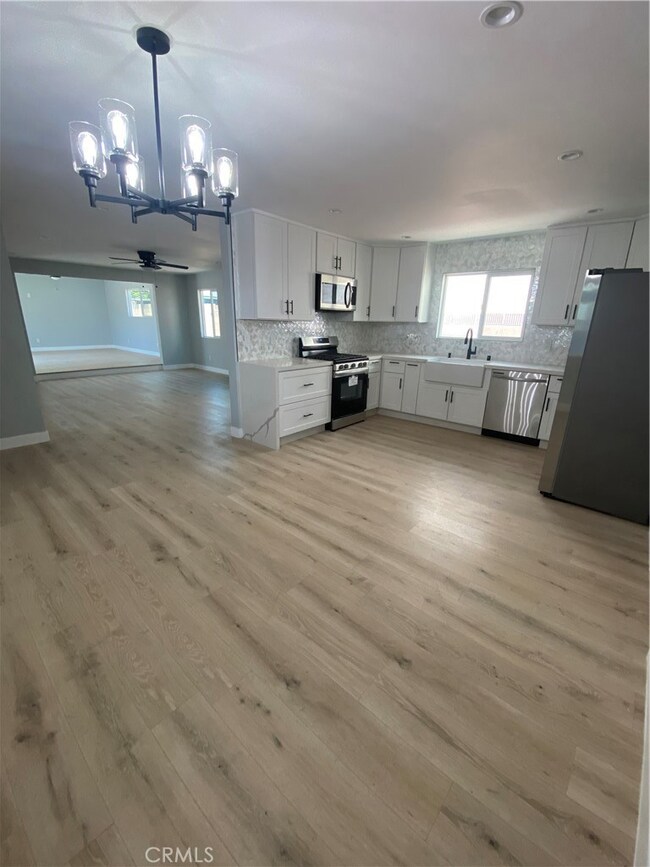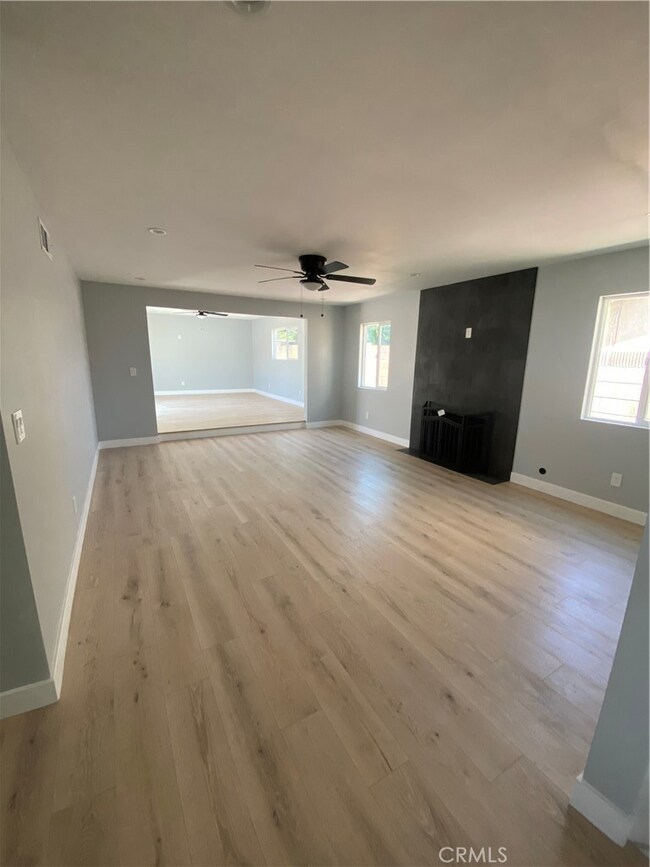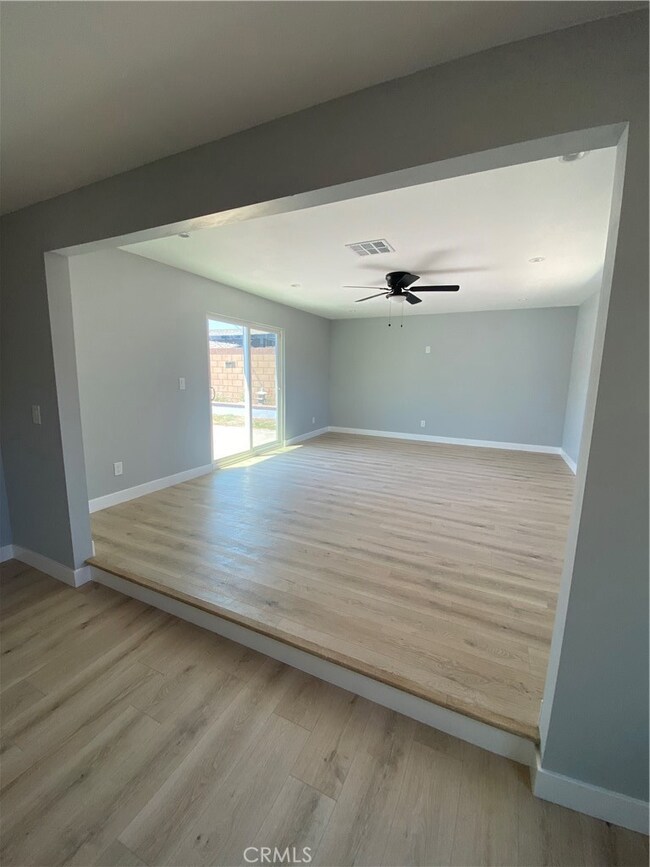
1323 E Fernrock St Carson, CA 90746
Highlights
- Open Floorplan
- Park or Greenbelt View
- Bonus Room
- Main Floor Bedroom
- Attic
- 3-minute walk to Mills Memorial Park
About This Home
As of November 2023Must See! Fully remodeled! This 3 bed 2 bath home is located in a very quiet neighborhood with two parks in walking distance. Near South Bay Pavilion and Carson Town Center. This home has been fully upgraded with new windows, new doors, new heating and air conditioning, new electrical, new stucco, wood laminate throughout entire house, remodeled baths and remodeled kitchen with all new stainless steel appliances.
Last Agent to Sell the Property
Real Estate West, Inc. License #00481263 Listed on: 08/16/2023
Last Buyer's Agent
Dick Caley
Coastal Equities, California Real Estate Brokers License #01700559
Home Details
Home Type
- Single Family
Est. Annual Taxes
- $11,469
Year Built
- Built in 1964 | Remodeled
Lot Details
- 5,054 Sq Ft Lot
- Lot Dimensions are 50x101
- Block Wall Fence
- Landscaped
- Front Yard Sprinklers
- Lawn
- Back and Front Yard
Parking
- 2 Car Direct Access Garage
- 2 Open Parking Spaces
- Parking Available
- Front Facing Garage
- Garage Door Opener
- Driveway
Home Design
- Slab Foundation
- Fire Rated Drywall
- Blown-In Insulation
- Shingle Roof
- Pre-Cast Concrete Construction
- Copper Plumbing
- Stucco
Interior Spaces
- 1,690 Sq Ft Home
- 1-Story Property
- Open Floorplan
- Ceiling Fan
- Recessed Lighting
- Fireplace With Gas Starter
- ENERGY STAR Qualified Windows
- Sliding Doors
- Family Room with Fireplace
- Living Room
- Bonus Room
- Storage
- Laminate Flooring
- Park or Greenbelt Views
- Attic
Kitchen
- Eat-In Kitchen
- Gas Oven
- Gas Range
- Microwave
- Ice Maker
- Dishwasher
- Quartz Countertops
- Self-Closing Drawers
- Disposal
Bedrooms and Bathrooms
- 3 Main Level Bedrooms
- Mirrored Closets Doors
- Remodeled Bathroom
- Bathroom on Main Level
- 2 Full Bathrooms
- Granite Bathroom Countertops
- Makeup or Vanity Space
- Dual Vanity Sinks in Primary Bathroom
- Bathtub with Shower
- Walk-in Shower
- Exhaust Fan In Bathroom
- Linen Closet In Bathroom
Laundry
- Laundry Room
- Laundry in Garage
Home Security
- Carbon Monoxide Detectors
- Fire and Smoke Detector
Outdoor Features
- Slab Porch or Patio
- Exterior Lighting
- Shed
Utilities
- Ducts Professionally Air-Sealed
- Central Heating and Cooling System
- Underground Utilities
- Natural Gas Connected
- Water Heater
Listing and Financial Details
- Tax Lot 257
- Tax Tract Number 29382
- Assessor Parcel Number 7380019044
Community Details
Overview
- No Home Owners Association
Recreation
- Park
Ownership History
Purchase Details
Home Financials for this Owner
Home Financials are based on the most recent Mortgage that was taken out on this home.Purchase Details
Home Financials for this Owner
Home Financials are based on the most recent Mortgage that was taken out on this home.Purchase Details
Home Financials for this Owner
Home Financials are based on the most recent Mortgage that was taken out on this home.Purchase Details
Home Financials for this Owner
Home Financials are based on the most recent Mortgage that was taken out on this home.Purchase Details
Purchase Details
Home Financials for this Owner
Home Financials are based on the most recent Mortgage that was taken out on this home.Purchase Details
Purchase Details
Home Financials for this Owner
Home Financials are based on the most recent Mortgage that was taken out on this home.Similar Homes in Carson, CA
Home Values in the Area
Average Home Value in this Area
Purchase History
| Date | Type | Sale Price | Title Company |
|---|---|---|---|
| Grant Deed | $888,000 | Usa National Title Company | |
| Grant Deed | $660,000 | Fidelity National Title | |
| Deed | -- | Fidelity National Title | |
| Quit Claim Deed | -- | -- | |
| Grant Deed | -- | None Available | |
| Interfamily Deed Transfer | -- | -- | |
| Interfamily Deed Transfer | -- | -- | |
| Interfamily Deed Transfer | -- | -- | |
| Interfamily Deed Transfer | -- | Equity Title Company |
Mortgage History
| Date | Status | Loan Amount | Loan Type |
|---|---|---|---|
| Open | $843,600 | New Conventional | |
| Previous Owner | $120,000 | New Conventional | |
| Previous Owner | $420,000 | Negative Amortization | |
| Previous Owner | $376,000 | Unknown | |
| Previous Owner | $305,000 | Fannie Mae Freddie Mac | |
| Previous Owner | $274,000 | Purchase Money Mortgage | |
| Previous Owner | $256,500 | Unknown | |
| Previous Owner | $216,950 | Unknown | |
| Previous Owner | $216,000 | Unknown |
Property History
| Date | Event | Price | Change | Sq Ft Price |
|---|---|---|---|---|
| 11/16/2023 11/16/23 | Sold | $888,000 | -1.2% | $525 / Sq Ft |
| 10/18/2023 10/18/23 | Pending | -- | -- | -- |
| 09/20/2023 09/20/23 | Price Changed | $899,000 | 0.0% | $532 / Sq Ft |
| 09/20/2023 09/20/23 | For Sale | $899,000 | +1.1% | $532 / Sq Ft |
| 09/05/2023 09/05/23 | Pending | -- | -- | -- |
| 08/16/2023 08/16/23 | For Sale | $889,000 | +34.7% | $526 / Sq Ft |
| 04/11/2023 04/11/23 | Sold | $660,000 | -4.2% | $391 / Sq Ft |
| 03/10/2023 03/10/23 | Pending | -- | -- | -- |
| 03/07/2023 03/07/23 | Price Changed | $689,000 | -8.0% | $408 / Sq Ft |
| 03/01/2023 03/01/23 | For Sale | $749,000 | -- | $443 / Sq Ft |
Tax History Compared to Growth
Tax History
| Year | Tax Paid | Tax Assessment Tax Assessment Total Assessment is a certain percentage of the fair market value that is determined by local assessors to be the total taxable value of land and additions on the property. | Land | Improvement |
|---|---|---|---|---|
| 2024 | $11,469 | $888,000 | $713,900 | $174,100 |
| 2023 | $6,883 | $502,915 | $341,347 | $161,568 |
| 2022 | $6,544 | $493,054 | $334,654 | $158,400 |
| 2021 | $6,466 | $483,388 | $328,093 | $155,295 |
| 2019 | $6,236 | $469,052 | $318,362 | $150,690 |
| 2018 | $6,128 | $459,856 | $312,120 | $147,736 |
| 2016 | $5,872 | $442,000 | $300,000 | $142,000 |
| 2015 | $1,974 | $118,498 | $37,479 | $81,019 |
| 2014 | -- | $116,177 | $36,745 | $79,432 |
Agents Affiliated with this Home
-
Robert Schumann

Seller's Agent in 2023
Robert Schumann
Real Estate West, Inc.
(310) 546-3441
1 in this area
9 Total Sales
-
J
Seller's Agent in 2023
Jesse Correa
Jesse Correa, Jr. - Broker
-
Stephanie Wells
S
Seller Co-Listing Agent in 2023
Stephanie Wells
Real Estate West, Inc.
(310) 546-3441
1 in this area
2 Total Sales
-
D
Buyer's Agent in 2023
Dick Caley
Coastal Equities, California Real Estate Brokers
-
NoEmail NoEmail
N
Buyer's Agent in 2023
NoEmail NoEmail
None MRML
(646) 541-2551
8 in this area
5,747 Total Sales
Map
Source: California Regional Multiple Listing Service (CRMLS)
MLS Number: SB23149894
APN: 7380-019-044
- 1421 E Abbottson St
- 1448 E Fernrock St
- 19722 Tajauta Ave
- 1407 E Kramer Dr
- 1606 E Fernrock St
- 1225 E Bankers Dr
- 19008 Hillford Ave
- 19522 Caney Ave
- 19240 Annalee Ave
- 1722 E Turmont St
- 19309 Tillman Ave
- 1782 E Gladwick St
- 956 E Gladwick St
- 19222 S Grandee Ave
- 19426 Belshaw Ave
- 1812 E Cyrene Dr
- 19312 Gunlock Ave
- 19303 Kemp Ave
- 1416 Vigilant
- 19617 Enslow Dr
