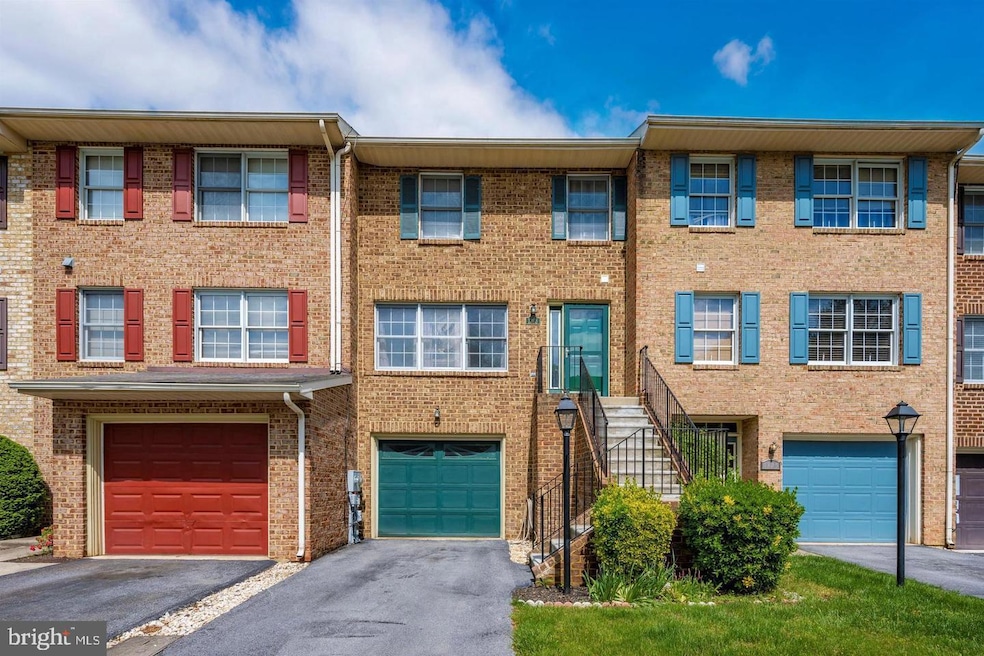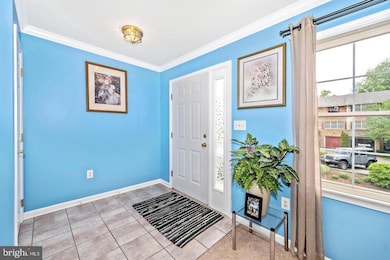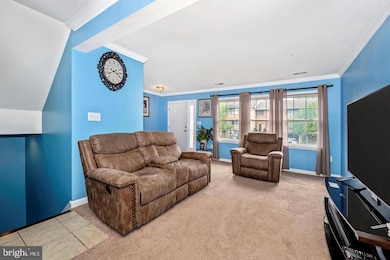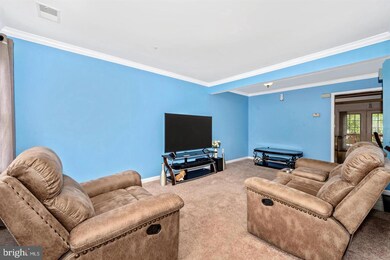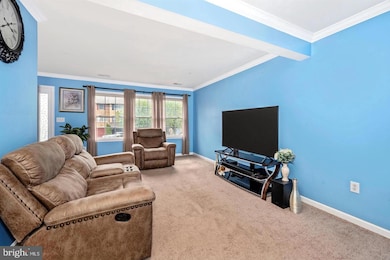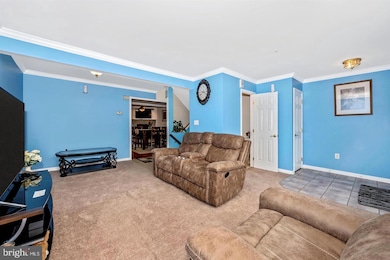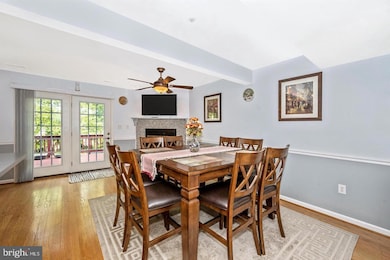1323 Lindsay Ln Hagerstown, MD 21742
Northwest Hagerstown NeighborhoodHighlights
- Colonial Architecture
- Clubhouse
- Tennis Courts
- Fountaindale Elementary School Rated A
- Community Pool
- Jogging Path
About This Home
This is your chance to live in a beautiful and spacious townhouse with large garage, walkout basement and in a community full of amenities. This townhouse has 3 large bedroons on the second level with 2 full baths. the Main level has a half bath, your living room, dining area with fireplace and a beautiful kitchen with stainless steel appliances. The lower level has a full bathroom and large recreation room leading to a lovely backyard. Enjoy the good weather on the nice deck and enjoy some of the many amenities this community has to offer like a swimming pool, tennis courts, tot lots/playground, clubhouser and more.
Townhouse Details
Home Type
- Townhome
Est. Annual Taxes
- $1,743
Year Built
- Built in 1995
Lot Details
- 2,000 Sq Ft Lot
- Property is in excellent condition
HOA Fees
- $150 Monthly HOA Fees
Parking
- 1 Car Direct Access Garage
- Oversized Parking
- Front Facing Garage
- Garage Door Opener
- Driveway
Home Design
- Colonial Architecture
- Slab Foundation
Interior Spaces
- 1,920 Sq Ft Home
- Property has 3 Levels
- Ceiling Fan
- Gas Fireplace
- Window Treatments
Kitchen
- Stove
- Built-In Microwave
- Ice Maker
- Dishwasher
- Stainless Steel Appliances
- Disposal
Bedrooms and Bathrooms
- 3 Bedrooms
Laundry
- Laundry in unit
- Dryer
- Washer
Finished Basement
- Heated Basement
- Walk-Out Basement
Utilities
- Forced Air Heating and Cooling System
- Natural Gas Water Heater
Listing and Financial Details
- Residential Lease
- Security Deposit $2,495
- Tenant pays for all utilities
- The owner pays for association fees
- Rent includes common area maintenance, parking, taxes, trash removal
- No Smoking Allowed
- 12-Month Min and 24-Month Max Lease Term
- Available 9/1/25
- $55 Application Fee
- $100 Repair Deductible
- Assessor Parcel Number 2221029882
Community Details
Overview
- Association fees include common area maintenance, pool(s), road maintenance, recreation facility, snow removal
- North Gate Community Association
- North Gate Towne Homes Subdivision
Amenities
- Picnic Area
- Common Area
- Clubhouse
- Party Room
Recreation
- Tennis Courts
- Community Playground
- Community Pool
- Jogging Path
Pet Policy
- No Pets Allowed
Map
Source: Bright MLS
MLS Number: MDWA2030150
APN: 21-029882
- 1056 Beechwood Dr
- 1100 Sunnyside Dr
- 1261 Lindsay Ln
- 1016 Beechwood Dr
- 1024 Columbia Rd
- 1259 Fairchild Ave
- 1128 Sunnyside Dr
- 1161 Lindsay Ln
- 1050 Lindsay Ln
- 1026 Lindsay Ln
- 1124 Fairview Rd
- 1006 Lindsay Ln
- 1305 Pennsylvania Ave
- 1025 Lindsay Ln
- 1019 Lindsay Ln
- 0 Haven Rd
- 1170 Fairchild Ave
- 1121 Pennsylvania Ave
- 1119 Pennsylvania Ave
- 1160 Fairchild Ave
- 1400 Haven Rd
- 486 Peleton St
- 463 Peleton St
- 446 Carrolton Ave
- 482 Peleton St
- 511 N Burhans Blvd
- 333 Devonshire Rd
- 418 Mitchell Ave
- 444 Carrolton Ave
- 18303 Buckeye Cir
- 1021 Potomac Ave Unit 1ST FLOOR
- 125 Westside Ave
- 121 High St
- 48 Fairground Ave
- 72 Wayside Ave
- 222 W Franklin St Unit 2W
- 341 E Irvin Ave
- 310 N Potomac St Unit 1FS
- 230 N Potomac St
- 12806 Little Elliott Dr
