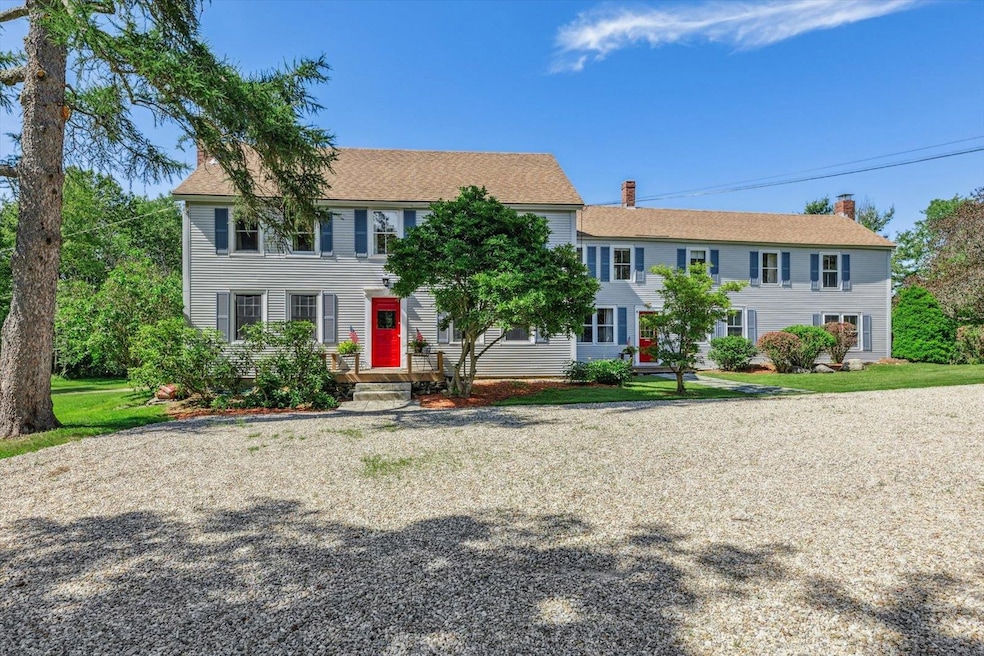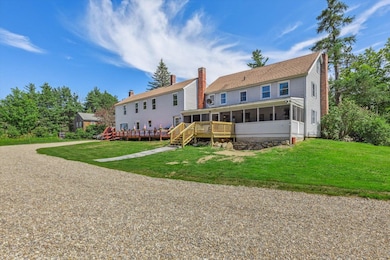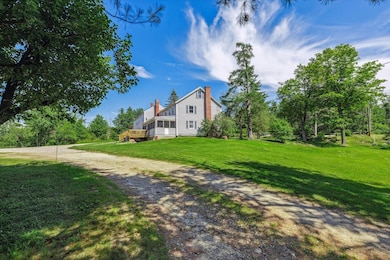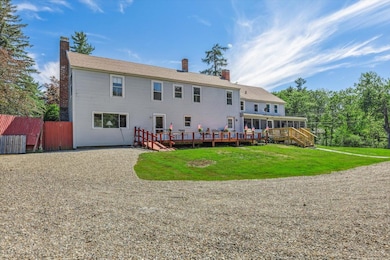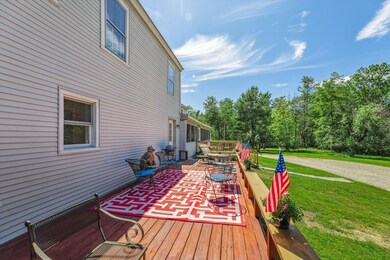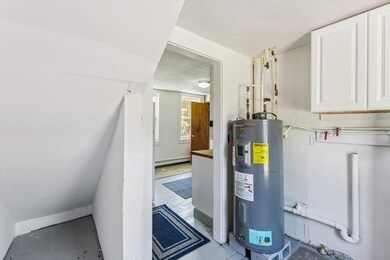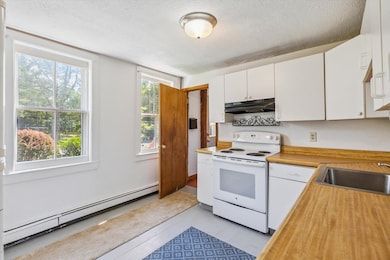1323 Main St Dublin, NH 03444
Estimated payment $3,870/month
Highlights
- Colonial Architecture
- Pond
- Kitchen Island
- Deck
- Wood Flooring
- Garden
About This Home
Welcome to this 1323 Main Street- An incredibly versatile colonial on 4 scenic acres with a small pond, peaceful views, and easy access to Keene and Peterborough. Currently configured as 3 rental units, this property offers income potential, owner-occupancy options, or conversion back to a spacious single-family home with an accessory dwelling unit (ADU). The main unit features a large screened porch, kitchen, formal dining room, living room, office, and half bath on the first floor, with 4 bedrooms, full bath, and laundry hookups upstairs. The middle unit includes a kitchen, living room, and 3⁄4 bath. The third unit offers a kitchen, oversized living room, laundry hookups, and full bath on the second floor. Each unit has access to a private deck area. Recent upgrades include a new roof, new decks, new hot water heaters, hard-wired smoke detectors, updated bathrooms and appliances, interior painting, and driveway resurfacing. Additional features include front and rear driveways, ample parking, and potential for retail or professional space in the main home. A rare opportunity offering flexibility, income, and charm in a picturesque setting. Open Houses Friday July 11 4-6pm and Sunday July 13 from 1:30 -4:00pm
Listing Agent
EXP Realty Brokerage Phone: 603-491-6993 License #079313 Listed on: 07/09/2025

Home Details
Home Type
- Single Family
Est. Annual Taxes
- $7,961
Year Built
- Built in 1786
Lot Details
- 4.03 Acre Lot
- Property fronts a private road
- Garden
- Property is zoned RU RUR
Parking
- Stone Driveway
Home Design
- Colonial Architecture
- Wood Frame Construction
- Vinyl Siding
Interior Spaces
- 3,806 Sq Ft Home
- Property has 2.5 Levels
- Window Screens
- Basement
- Interior Basement Entry
- Kitchen Island
- Washer and Dryer Hookup
Flooring
- Wood
- Vinyl
Bedrooms and Bathrooms
- 8 Bedrooms
Outdoor Features
- Pond
- Deck
Additional Homes
- Accessory Dwelling Unit (ADU)
Schools
- Dublin Consolidated Sch Elementary School
- South Meadow Middle School
- Contoocook Valley Reg High Sch
Utilities
- Baseboard Heating
- Hot Water Heating System
- Private Water Source
- Drilled Well
- Leach Field
Listing and Financial Details
- Tax Block 46
- Assessor Parcel Number 7
Map
Home Values in the Area
Average Home Value in this Area
Property History
| Date | Event | Price | Change | Sq Ft Price |
|---|---|---|---|---|
| 07/08/2025 07/08/25 | For Sale | $579,000 | -- | $152 / Sq Ft |
Source: PrimeMLS
MLS Number: 5050530
APN: DUBL M:00007 B:000046 L:000000
- 35 Boulder Dr
- 93 Richardson Rd
- 144 Parsons Rd
- 661 and 663 Hancock Rd
- 253 Brush Brook Rd
- 00 Windmill Hill Rd
- 134 Jaquith Rd
- 241 Skatutakee Rd
- 221 Valley Rd
- 374 Union St Unit 102
- 32 Robbe Farm Rd
- 4 Morris St
- 11 Legacy Ln
- 91 Steele Rd
- 326 Dublin Rd
- 20 Macdowell Rd
- 0 High St
- 380 North St
- 458 Chesham Rd
- 32 Keenan Dr
- 468 Union St
- 369 Union St Unit 3
- 142 Main St
- 8 Christian Ct
- 8 Christian Ct
- 71 County Rd
- 588 Granite Lake Rd Unit House 1
- 19 Central Square Unit B
- 41 Richmond Rd Unit 1
- 336 Francestown Rd
- 175 Monadnock Hwy
- 10 Onset Rd
- 24 Monadnock Hwy
- 710 Main St Unit 23
- 244 Old Homestead Hwy
- 45 Oak St Unit 2
- 123 George St Unit 1
- 123 George St
- 47 Spring St Unit 1B
- 62 Roxbury St
