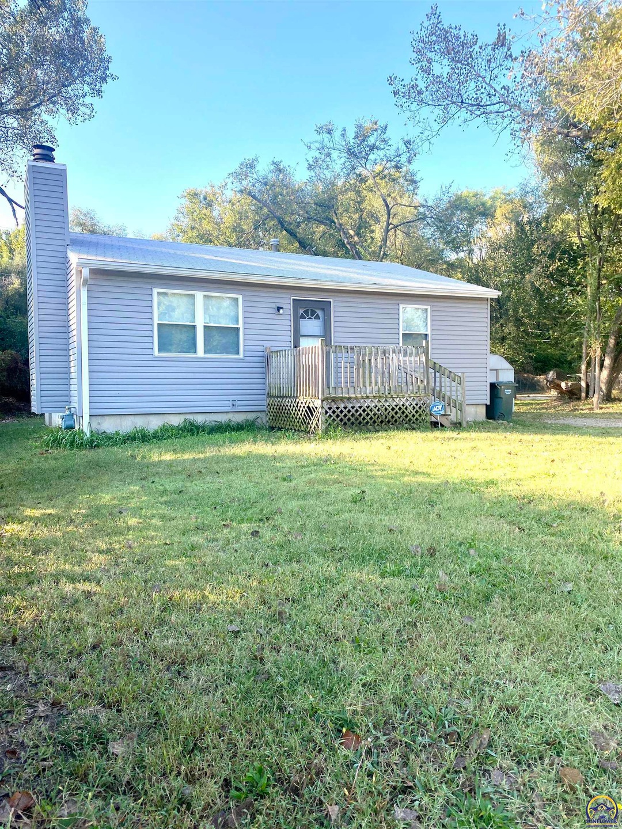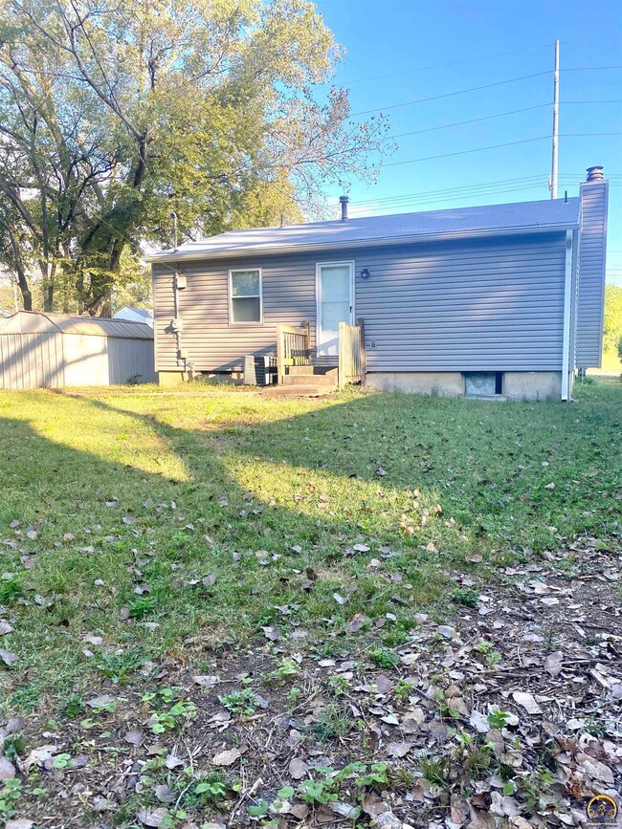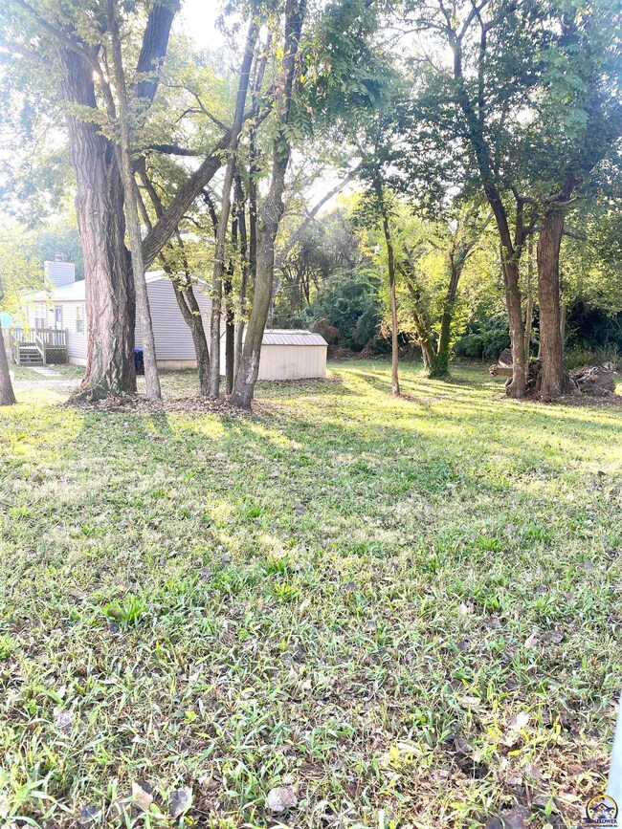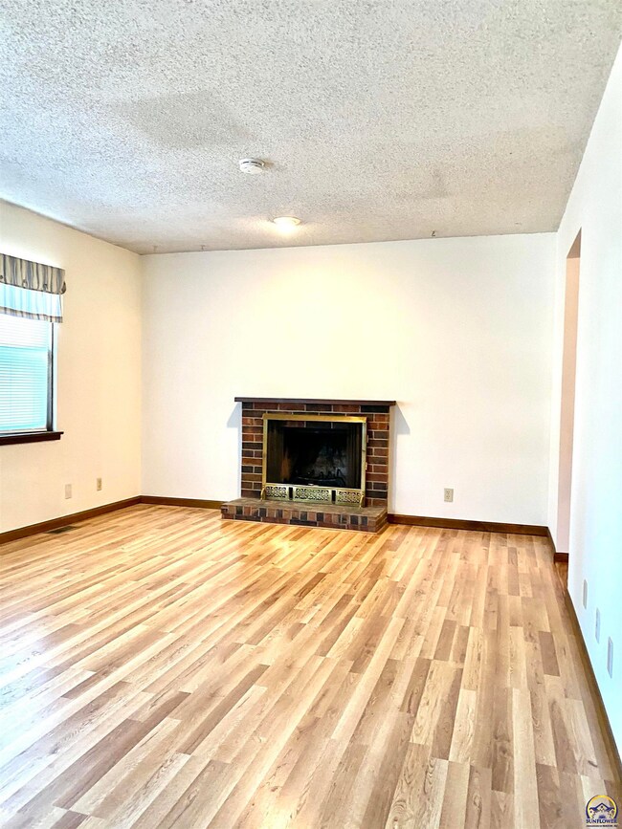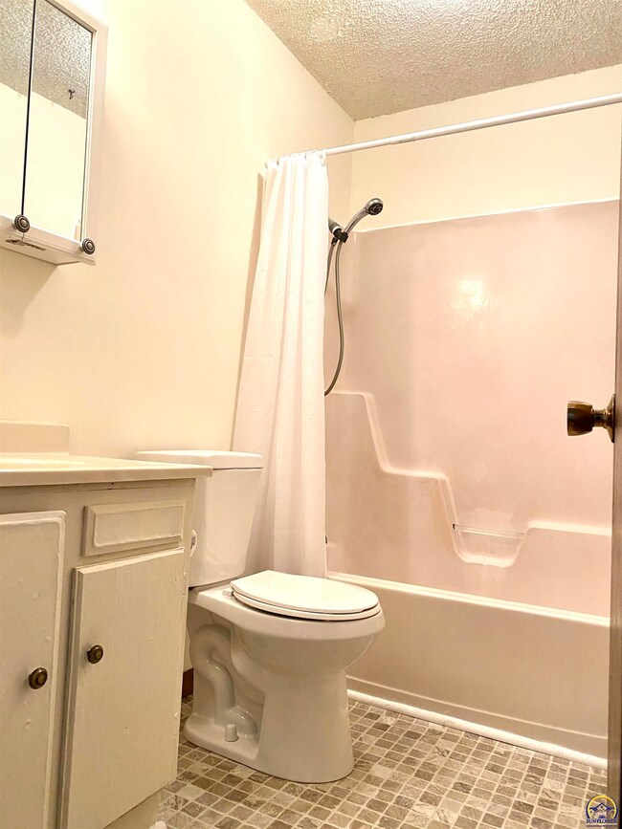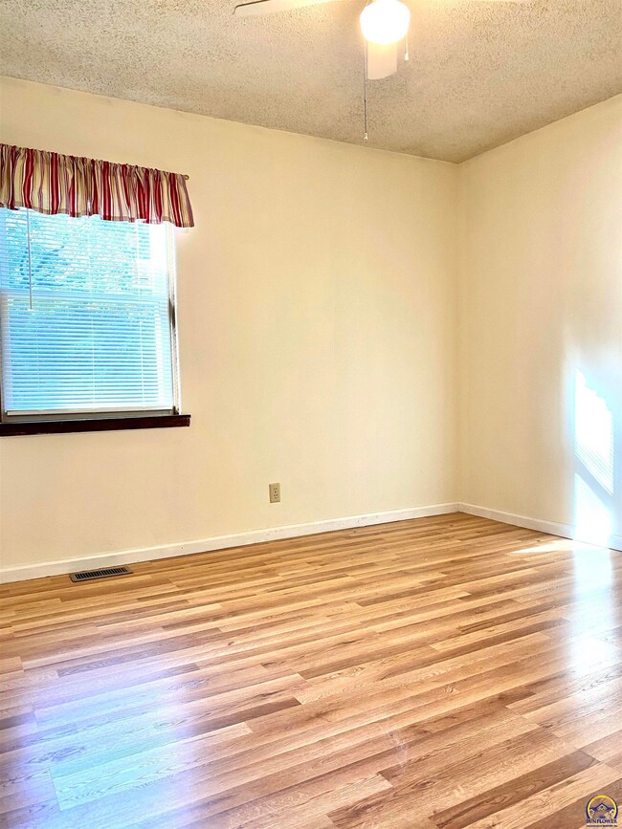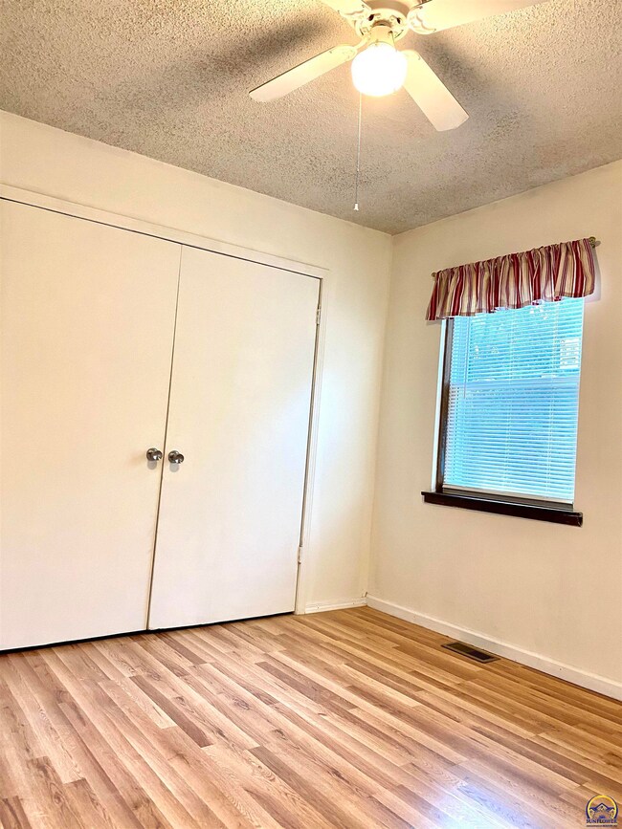
1323 SE 21st St Topeka, KS 66607
Central Highland Park NeighborhoodEstimated Value: $77,000 - $85,000
Highlights
- Ranch Style House
- Combination Kitchen and Dining Room
- 5-minute walk to Hillcrest Park
- Forced Air Heating and Cooling System
- Utility Room
About This Home
As of November 2021If you are looking to downsize or want a great rental property this is the home for you. This home is freshly updated and move in ready!! Newer roof and gutters, siding, windows and central air. Fresh interior paint and flooring thru out the home. So much potential with unfinished basement with high ceilings. Bring your appliances. Ask about the neighboring lot . Property being sold as is
Home Details
Home Type
- Single Family
Est. Annual Taxes
- $847
Year Built
- Built in 1980
Lot Details
- Lot Dimensions are 62 x 130
Home Design
- Ranch Style House
- Poured Concrete
- Composition Roof
- Vinyl Siding
- Stick Built Home
Interior Spaces
- 832 Sq Ft Home
- Living Room with Fireplace
- Combination Kitchen and Dining Room
- Utility Room
Bedrooms and Bathrooms
- 2 Bedrooms
- 1 Bathroom
Unfinished Basement
- Basement Fills Entire Space Under The House
- Laundry in Basement
Schools
- Williams Science/Fine Arts Elementary School
- Eisenhower Middle School
- Highland Park High School
Utilities
- Forced Air Heating and Cooling System
- Gas Water Heater
Ownership History
Purchase Details
Home Financials for this Owner
Home Financials are based on the most recent Mortgage that was taken out on this home.Similar Homes in Topeka, KS
Home Values in the Area
Average Home Value in this Area
Purchase History
| Date | Buyer | Sale Price | Title Company |
|---|---|---|---|
| Ross Gregory K | -- | Lawyers Title Of Kansas Inc |
Mortgage History
| Date | Status | Borrower | Loan Amount |
|---|---|---|---|
| Open | Ross Gregory K | $50,000 |
Property History
| Date | Event | Price | Change | Sq Ft Price |
|---|---|---|---|---|
| 11/23/2021 11/23/21 | Sold | -- | -- | -- |
| 10/23/2021 10/23/21 | Pending | -- | -- | -- |
| 10/22/2021 10/22/21 | Price Changed | $65,000 | -7.1% | $78 / Sq Ft |
| 10/06/2021 10/06/21 | For Sale | $69,950 | -- | $84 / Sq Ft |
Tax History Compared to Growth
Tax History
| Year | Tax Paid | Tax Assessment Tax Assessment Total Assessment is a certain percentage of the fair market value that is determined by local assessors to be the total taxable value of land and additions on the property. | Land | Improvement |
|---|---|---|---|---|
| 2023 | $1,136 | $8,286 | $0 | $0 |
| 2022 | $1,032 | $7,268 | $0 | $0 |
| 2021 | $883 | $5,807 | $0 | $0 |
| 2020 | $847 | $5,638 | $0 | $0 |
| 2019 | $826 | $5,473 | $0 | $0 |
| 2018 | $810 | $5,366 | $0 | $0 |
| 2017 | $811 | $5,366 | $0 | $0 |
| 2014 | $820 | $5,366 | $0 | $0 |
Agents Affiliated with this Home
-
Chris Page

Seller's Agent in 2021
Chris Page
Better Homes and Gardens Real
(785) 608-4194
2 in this area
115 Total Sales
-
Greg Ross

Buyer's Agent in 2021
Greg Ross
KW One Legacy Partners, LLC
(785) 608-0985
4 in this area
136 Total Sales
Map
Source: Sunflower Association of REALTORS®
MLS Number: 221062
APN: 133-08-0-10-04-005-000
- 2226 SE Ohio Ave
- 2130 SE California Ave
- 1704 SE 25th St
- 2636 SE Wisconsin Ave
- 1269 SE Republican Ave
- 700 SE 26th St
- 521 SE 18th St
- 1017 SE Lawrence St
- 2845 SE Michigan Ave
- 821 SE Chandler St
- 205 SE 25th St
- 2432 SW Harrison St
- 1220 SE Monroe St
- 821 SE Sherman Ave
- 3127 SE Michigan Ave
- 2426 SW Beverly Ct
- 3127 SE Colorado Ave
- 553 SE Golden Ave
- 200 SE 29th St
- 1424 1426 SW Topeka Blvd
- 1323 SE 21st St
- 1321 SE 21st St
- 1327 SE 21st St
- 1319 SE 21st St
- 1406 SE Morrison St
- 1408 SE Morrison St
- 1320 SE Morrison St
- 2008 SE Illinois Ave
- 1329 SE 21st St
- 1318 SE Morrison St
- 1317 SE 21st St
- 2006 SE Illinois Ave
- 1314 SE Morrison St
- 2008 SE Indiana Ave
- 1335 SE 21st St
- 2004 SE Illinois Ave
- 2007 SE Illinois Ave
- 1310 SE Morrison St
- 1407 SE Morrison St
- 1405 SE Morrison St
