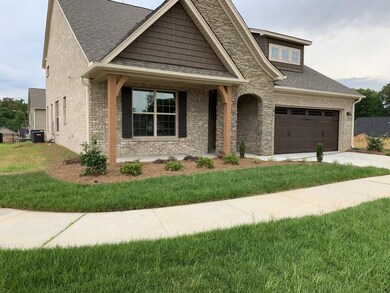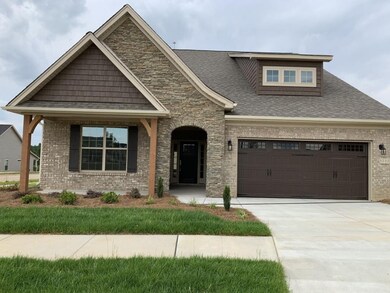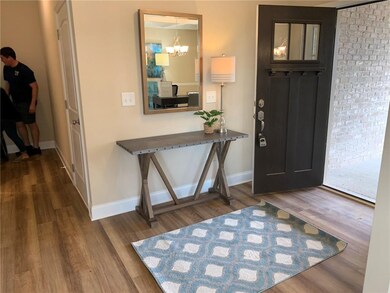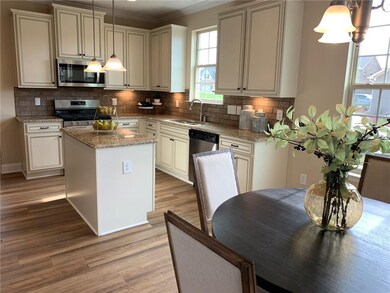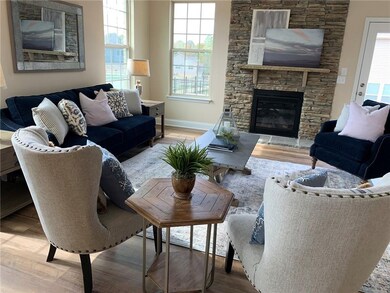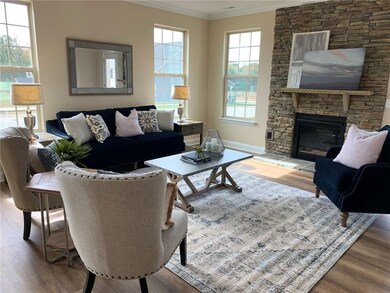
Estimated Value: $401,000 - $466,000
Highlights
- Traditional Architecture
- Attic
- Granite Countertops
- Wood Flooring
- 1 Fireplace
- Porch
About This Home
As of April 2020END OF YEAR SPECIAL if closing in 2019! Blinds, refrigerator and $2500 in Closing Costs when using our preferred lender, attorney and title company! Adorable Brick / Stone Cotswold Plan With Front Porch; Gorgeous Kitchen... cozy stone fireplace. Impeccable Finishes! Four Bedroom, 3 bath plus Loft. Great Storage; Stop In Today! Furnished Model Open Daily.
Last Agent to Sell the Property
Candice Zipperer
WINDSOR REAL ESTATE GROUP License #194829 Listed on: 01/27/2019
Last Buyer's Agent
Candice Zipperer
WINDSOR REAL ESTATE GROUP License #194829 Listed on: 01/27/2019
Home Details
Home Type
- Single Family
Est. Annual Taxes
- $1,930
Year Built
- 2019
Lot Details
- 6,142 Sq Ft Lot
- Landscaped
- Rectangular Lot
HOA Fees
- $30 Monthly HOA Fees
Parking
- Attached Garage
Home Design
- Traditional Architecture
- Brick Exterior Construction
- Slab Foundation
- Vinyl Siding
- Stone Veneer
Interior Spaces
- 2-Story Property
- Coffered Ceiling
- 1 Fireplace
- Pull Down Stairs to Attic
- Washer Hookup
Kitchen
- Gas Range
- Dishwasher
- Kitchen Island
- Granite Countertops
- Disposal
Flooring
- Wood
- Carpet
- Ceramic Tile
- Vinyl
Bedrooms and Bathrooms
- 4 Bedrooms
- 3 Full Bathrooms
Outdoor Features
- Patio
- Porch
Utilities
- Cooling Available
- Forced Air Heating System
- Heating System Uses Gas
Listing and Financial Details
- Assessor Parcel Number 8846716631
Ownership History
Purchase Details
Purchase Details
Home Financials for this Owner
Home Financials are based on the most recent Mortgage that was taken out on this home.Purchase Details
Similar Homes in Elon, NC
Home Values in the Area
Average Home Value in this Area
Purchase History
| Date | Buyer | Sale Price | Title Company |
|---|---|---|---|
| Buck Philip G | $822 | Taylor Law Office Pc | |
| Leblanc Erin M | $297,000 | None Available | |
| Hillcrest Partners Llc | $84,000 | Attorney |
Mortgage History
| Date | Status | Borrower | Loan Amount |
|---|---|---|---|
| Previous Owner | Leblanc Erin M | $288,099 |
Property History
| Date | Event | Price | Change | Sq Ft Price |
|---|---|---|---|---|
| 04/23/2020 04/23/20 | Sold | $297,000 | -8.6% | $116 / Sq Ft |
| 03/04/2020 03/04/20 | Pending | -- | -- | -- |
| 01/27/2019 01/27/19 | For Sale | $324,900 | -- | $127 / Sq Ft |
Tax History Compared to Growth
Tax History
| Year | Tax Paid | Tax Assessment Tax Assessment Total Assessment is a certain percentage of the fair market value that is determined by local assessors to be the total taxable value of land and additions on the property. | Land | Improvement |
|---|---|---|---|---|
| 2024 | $1,930 | $411,447 | $40,000 | $371,447 |
| 2023 | $3,201 | $411,447 | $40,000 | $371,447 |
| 2022 | $2,850 | $260,367 | $40,000 | $220,367 |
| 2021 | $2,876 | $260,367 | $40,000 | $220,367 |
| 2020 | $446 | $260,367 | $40,000 | $220,367 |
| 2019 | $11 | $128,826 | $40,000 | $88,826 |
| 2018 | $0 | $40,000 | $40,000 | $0 |
| 2017 | $412 | $40,000 | $40,000 | $0 |
Agents Affiliated with this Home
-
C
Seller's Agent in 2020
Candice Zipperer
WINDSOR REAL ESTATE GROUP
76 Total Sales
Map
Source: Alamance Multiple Listing Service
MLS Number: 102240
APN: 173518
- 1323 Stone Gables Dr Unit 51
- 1323 Stone Gables Dr
- 1321 Stone Gables Dr Unit Lot 52
- 1321 Stone Gables Dr
- 915 Old Towne Dr
- 1328 Stone Gables Dr
- 935 Old Towne Dr
- 1313 Stone Gables Dr Unit Lot 53
- 1313 Stone Gables Dr
- 955 Old Towne Dr Unit 73
- 955 Old Towne Dr
- 1305 Stone Gables Dr Unit Lot 54
- 1305 Stone Gables Dr
- 1390 Stone Gables Dr
- 877 Old Towne Dr
- 560 Olsen Dr
- 1293 Stone Gables Dr
- 857 Old Towne Dr
- 1316 Stone Gables Dr Unit Lot 48

