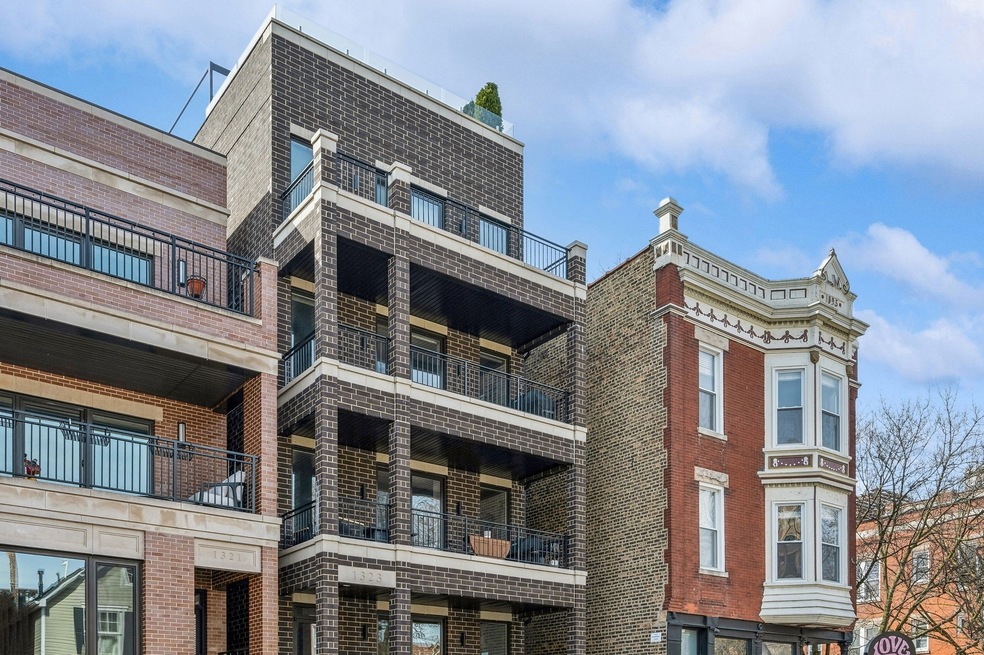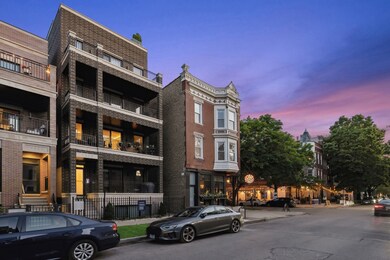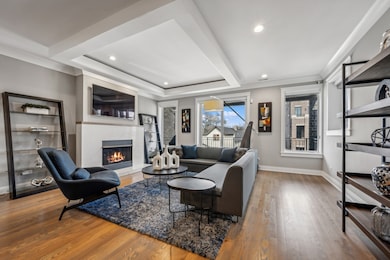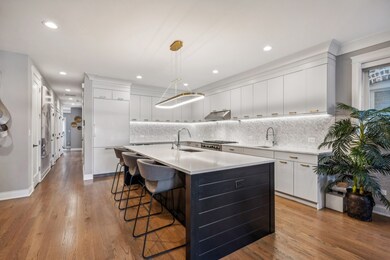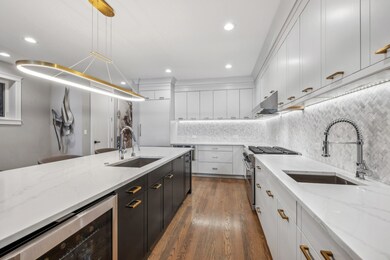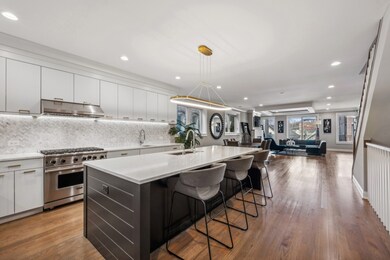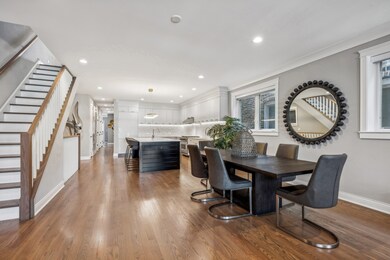
1323 W Wrightwood Ave Unit 3 Chicago, IL 60614
West DePaul NeighborhoodHighlights
- Penthouse
- Heated Floors
- Double Shower
- Mayer Elementary School Rated A-
- Deck
- 4-minute walk to Supera Park
About This Home
As of July 2024Step into luxury living at this massive, 3,550+ SQFT, modern duplex penthouse with serene skyline views in a prime Lincoln Park location. This magnificent residence boasts exquisite finishes and attention to detail throughout. Expansive living starts on the main level with open concept living, dining, and kitchen. The kitchen was designed with storage, function, and style in mind. The high-end appliance package is made up of Viking, Thermador, and Bosch with nice touches like an instant hot water dispenser. The living room is defined with architectural ceiling details, a fireplace, and the first of four outdoor living spaces. The primary suite (19x16!) is a true retreat, featuring a spa-like en-suite bathroom with a pass-through shower, heated floors, large soaking tub, heated towel bar, porcelain tile throughout, and mounted TV. Original owners added many upgrades including a SHOW-STOPPING built-out roof deck with fully equipped outdoor kitchen, GORGEOUS pergola with retractable roof, porcelain pavers, gas fire table, and large turf play area. An exceptional space that could be in a magazine! Guest bedroom fitted with a smooth gliding Murphy Bed adding flexibility. All closets are professionally built out including the rear entrance mudroom. Well cared for all-brick building. Adorable neighborhood corner with walking access to Lakeshore Athletic Club, Avli Restaurant, Love Street Cocktail Bar, and Punt and Plume. Close to Whole Foods and Mariano's. Beloved Oscar Mayer district. Don't miss out on this gem!
Property Details
Home Type
- Condominium
Est. Annual Taxes
- $27,057
Year Built
- Built in 2020
HOA Fees
- $250 Monthly HOA Fees
Parking
- 1 Car Detached Garage
- Garage Door Opener
- Off Alley Driveway
- Parking Included in Price
Home Design
- Penthouse
- Brick Exterior Construction
- Rubber Roof
- Concrete Perimeter Foundation
Interior Spaces
- 4-Story Property
- Dry Bar
- Fireplace With Gas Starter
- Shades
- Living Room with Fireplace
- Combination Dining and Living Room
Kitchen
- Range with Range Hood
- Microwave
- High End Refrigerator
- Freezer
- Dishwasher
- Wine Refrigerator
- Stainless Steel Appliances
- Disposal
Flooring
- Wood
- Heated Floors
Bedrooms and Bathrooms
- 4 Bedrooms
- 4 Potential Bedrooms
- Main Floor Bedroom
- Walk-In Closet
- Dual Sinks
- Soaking Tub
- Double Shower
- Separate Shower
Laundry
- Laundry in unit
- Dryer
- Washer
Finished Basement
- Basement Fills Entire Space Under The House
- Finished Basement Bathroom
Home Security
Outdoor Features
- Balcony
- Deck
Schools
- Oscar Mayer Elementary School
- Lincoln Park High School
Utilities
- Forced Air Heating and Cooling System
- Heating System Uses Natural Gas
- Lake Michigan Water
- Cable TV Available
Community Details
Overview
- Association fees include water, insurance, exterior maintenance, internet
- 3 Units
Pet Policy
- Dogs and Cats Allowed
Security
- Storm Screens
Ownership History
Purchase Details
Home Financials for this Owner
Home Financials are based on the most recent Mortgage that was taken out on this home.Purchase Details
Home Financials for this Owner
Home Financials are based on the most recent Mortgage that was taken out on this home.Map
Similar Homes in Chicago, IL
Home Values in the Area
Average Home Value in this Area
Purchase History
| Date | Type | Sale Price | Title Company |
|---|---|---|---|
| Special Warranty Deed | $1,725,000 | Fidelity National Title | |
| Warranty Deed | $1,725,000 | Fidelity National Title |
Mortgage History
| Date | Status | Loan Amount | Loan Type |
|---|---|---|---|
| Open | $1,171,796 | New Conventional | |
| Closed | $1,175,000 | New Conventional |
Property History
| Date | Event | Price | Change | Sq Ft Price |
|---|---|---|---|---|
| 07/26/2024 07/26/24 | Sold | $1,725,000 | -1.4% | $486 / Sq Ft |
| 06/13/2024 06/13/24 | Pending | -- | -- | -- |
| 06/05/2024 06/05/24 | For Sale | $1,749,000 | +29.6% | $493 / Sq Ft |
| 06/10/2021 06/10/21 | Sold | $1,350,000 | +1.5% | $380 / Sq Ft |
| 04/18/2021 04/18/21 | Pending | -- | -- | -- |
| 04/16/2021 04/16/21 | For Sale | $1,330,000 | -- | $375 / Sq Ft |
Tax History
| Year | Tax Paid | Tax Assessment Tax Assessment Total Assessment is a certain percentage of the fair market value that is determined by local assessors to be the total taxable value of land and additions on the property. | Land | Improvement |
|---|---|---|---|---|
| 2024 | $27,057 | $134,970 | $23,674 | $111,296 |
| 2023 | $27,057 | $134,970 | $19,092 | $115,878 |
| 2022 | $27,057 | $134,970 | $19,092 | $115,878 |
Source: Midwest Real Estate Data (MRED)
MLS Number: 12065298
APN: 14-29-315-107-1003
- 1307 W Wrightwood Ave Unit 306
- 1302 W Wrightwood Ave Unit 1
- 1259 W Wrightwood Ave
- 2620 N Lakewood Ave
- 2621 N Southport Ave Unit 2
- 2510 N Wayne Ave Unit 302
- 2509 N Southport Ave Unit 1N
- 2642 N Wayne Ave
- 2600 N Southport Ave Unit 317
- 2629 N Magnolia Ave
- 2633 N Magnolia Ave
- 2613 N Greenview Ave Unit F
- 1205 W Lill Ave Unit 1
- 2525 N Greenview Ave
- 2424 N Southport Ave Unit A
- 2749 N Lakewood Ave Unit 1N
- 2641 N Greenview Ave
- 2738 N Wayne Ave Unit 1
- 2710 N Racine Ave
- 1205 W Montana St Unit 1E
