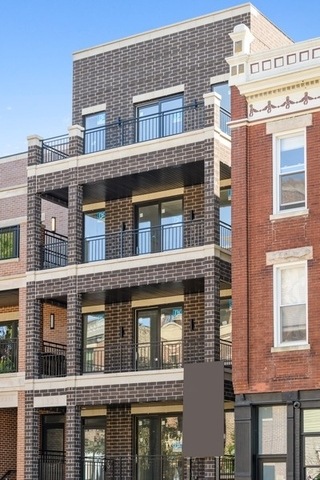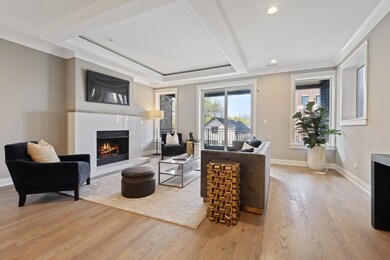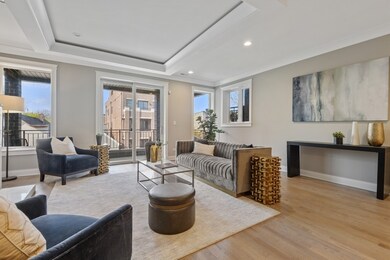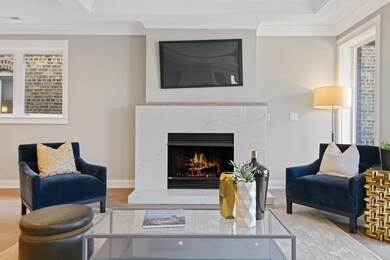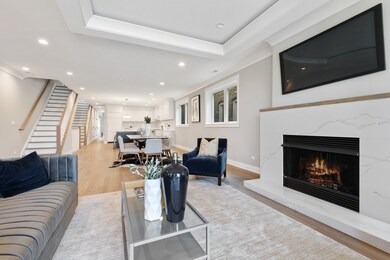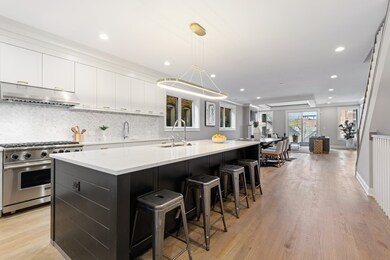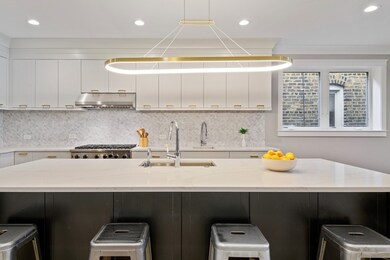
1323 W Wrightwood Ave Unit 3 Chicago, IL 60614
West DePaul NeighborhoodHighlights
- New Construction
- Heated Floors
- Double Shower
- Mayer Elementary School Rated A-
- Deck
- 4-minute walk to Supera Park
About This Home
As of July 2024Last unit! Exciting extra-wide, up-zoned duplex penthouse by Halcyon Development delivering quality, transitional aesthetics in a massive floor plan with multiple living spaces and incredible primary bedroom. Kitchen comprised of premium cabinetry, Viking/Thermador/Bosch appliances, quartz counters, striking pendant light, beverage center, instant hot H2O dispenser, and more. Dramatic primary bathroom with freestanding tub, double shower, porcelain tile feature wall, quartz counters, heated towel bar, and heated floors. Smart-home controlled technology, pre-wired for 5.1 surround sound, eight foot solid core doors, oak flooring, stone fireplace, tasteful trim details. Private roof deck with unbeatable skyline views! 1 garage parking space included. Fabulous Lincoln Park location on built up corner in Oscar Mayer district. Unit is staged and ready for its new owner!
Last Buyer's Agent
Doug Harter
Baird & Warner License #475107018

Property Details
Home Type
- Condominium
Est. Annual Taxes
- $27,057
Year Built
- Built in 2020 | New Construction
HOA Fees
- $200 Monthly HOA Fees
Parking
- 1 Car Detached Garage
- Garage Door Opener
- Off Alley Driveway
- Parking Included in Price
Home Design
- Penthouse
- Brick Exterior Construction
- Rubber Roof
- Concrete Perimeter Foundation
Interior Spaces
- 3,550 Sq Ft Home
- 4-Story Property
- Dry Bar
- Fireplace With Gas Starter
- Window Screens
- Panel Doors
- Living Room with Fireplace
- Combination Dining and Living Room
Kitchen
- Range with Range Hood
- Microwave
- High End Refrigerator
- Freezer
- Dishwasher
- Wine Refrigerator
- Stainless Steel Appliances
- Disposal
Flooring
- Wood
- Heated Floors
Bedrooms and Bathrooms
- 4 Bedrooms
- 4 Potential Bedrooms
- Main Floor Bedroom
- Walk-In Closet
- Dual Sinks
- Soaking Tub
- Double Shower
- Separate Shower
Laundry
- Laundry in unit
- Dryer
- Washer
Finished Basement
- Basement Fills Entire Space Under The House
- Finished Basement Bathroom
Home Security
Outdoor Features
- Balcony
- Deck
Schools
- Oscar Mayer Elementary School
- Lincoln Park High School
Utilities
- Forced Air Heating and Cooling System
- Heating System Uses Natural Gas
- Lake Michigan Water
- Cable TV Available
Community Details
Overview
- Association fees include water, insurance, exterior maintenance
- 3 Units
Pet Policy
- Dogs and Cats Allowed
Security
- Storm Screens
Ownership History
Purchase Details
Home Financials for this Owner
Home Financials are based on the most recent Mortgage that was taken out on this home.Purchase Details
Home Financials for this Owner
Home Financials are based on the most recent Mortgage that was taken out on this home.Map
Similar Homes in Chicago, IL
Home Values in the Area
Average Home Value in this Area
Purchase History
| Date | Type | Sale Price | Title Company |
|---|---|---|---|
| Special Warranty Deed | $1,725,000 | Fidelity National Title | |
| Warranty Deed | $1,725,000 | Fidelity National Title |
Mortgage History
| Date | Status | Loan Amount | Loan Type |
|---|---|---|---|
| Open | $1,171,796 | New Conventional | |
| Closed | $1,175,000 | New Conventional |
Property History
| Date | Event | Price | Change | Sq Ft Price |
|---|---|---|---|---|
| 07/26/2024 07/26/24 | Sold | $1,725,000 | -1.4% | $486 / Sq Ft |
| 06/13/2024 06/13/24 | Pending | -- | -- | -- |
| 06/05/2024 06/05/24 | For Sale | $1,749,000 | +29.6% | $493 / Sq Ft |
| 06/10/2021 06/10/21 | Sold | $1,350,000 | +1.5% | $380 / Sq Ft |
| 04/18/2021 04/18/21 | Pending | -- | -- | -- |
| 04/16/2021 04/16/21 | For Sale | $1,330,000 | -- | $375 / Sq Ft |
Tax History
| Year | Tax Paid | Tax Assessment Tax Assessment Total Assessment is a certain percentage of the fair market value that is determined by local assessors to be the total taxable value of land and additions on the property. | Land | Improvement |
|---|---|---|---|---|
| 2024 | $27,057 | $134,970 | $23,674 | $111,296 |
| 2023 | $27,057 | $134,970 | $19,092 | $115,878 |
| 2022 | $27,057 | $134,970 | $19,092 | $115,878 |
Source: Midwest Real Estate Data (MRED)
MLS Number: MRD11056419
APN: 14-29-315-107-1003
- 1307 W Wrightwood Ave Unit 306
- 1302 W Wrightwood Ave Unit 1
- 1259 W Wrightwood Ave
- 2620 N Lakewood Ave
- 2621 N Southport Ave Unit 2
- 2510 N Wayne Ave Unit 302
- 2509 N Southport Ave Unit 1N
- 2642 N Wayne Ave
- 2600 N Southport Ave Unit 317
- 2629 N Magnolia Ave
- 2633 N Magnolia Ave
- 2613 N Greenview Ave Unit F
- 1205 W Lill Ave Unit 1
- 2525 N Greenview Ave
- 2424 N Southport Ave Unit A
- 2749 N Lakewood Ave Unit 1N
- 2641 N Greenview Ave
- 2738 N Wayne Ave Unit 1
- 2710 N Racine Ave
- 1205 W Montana St Unit 1E
