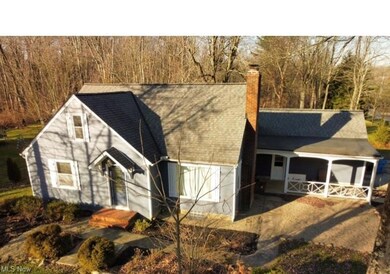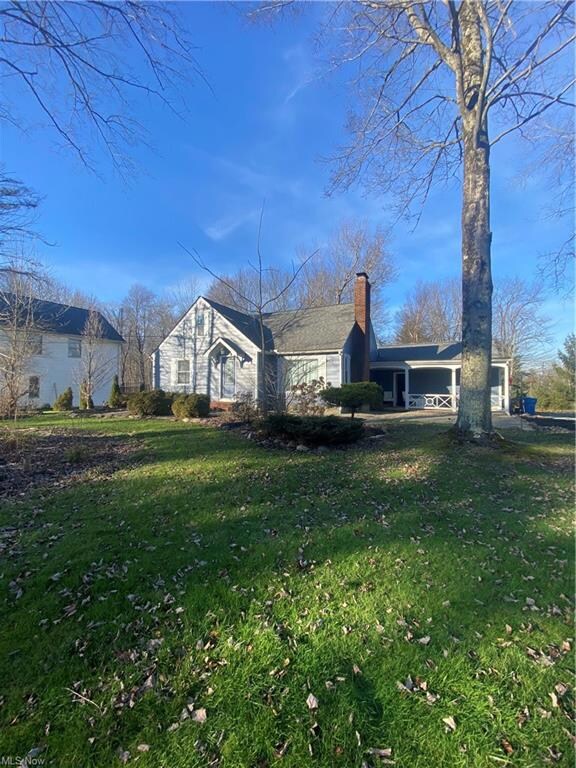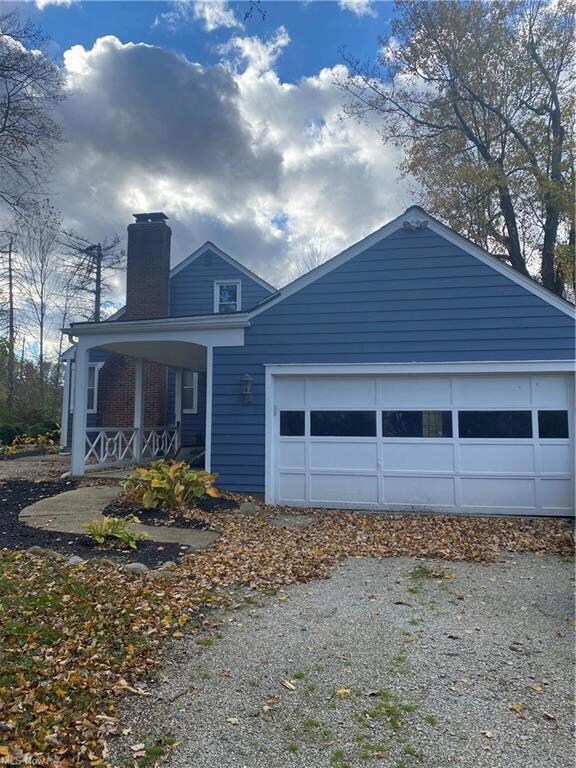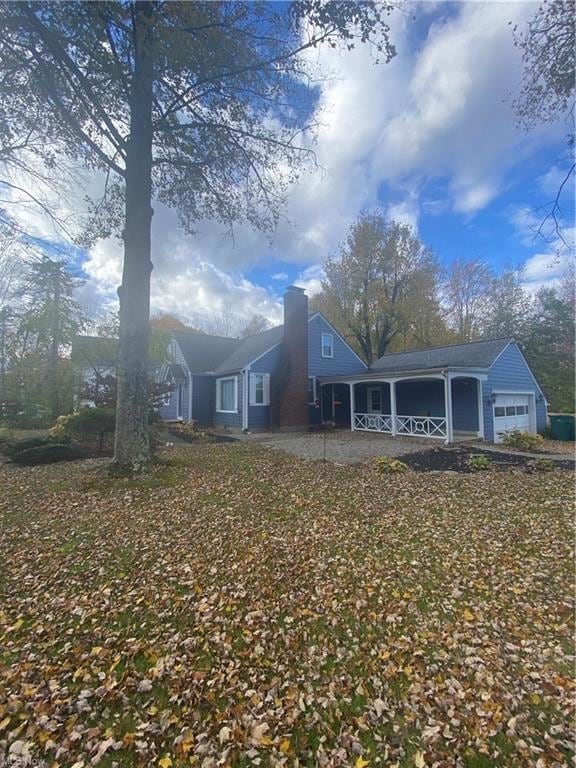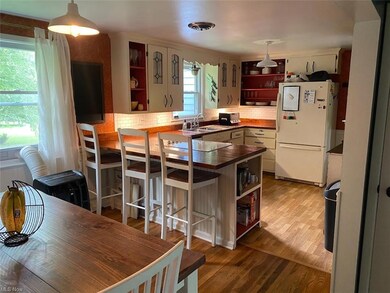
13232 Sperry Rd Chesterland, OH 44026
Highlights
- View of Trees or Woods
- Cape Cod Architecture
- 2 Fireplaces
- West Geauga High School Rated 9+
- Wooded Lot
- Corner Lot
About This Home
As of February 2023This special home sits on a 1.1-acre wooded corner lot with no shortage of outdoor space for entertaining, sporting activities, wood storage and gardening. Upon entering the foyer, light emanates from all the windows surrounding the generous living room, complimented by a gorgeous brick wood burning fireplace creating the perfect setting for our snowy Winters. Hardwood flooring completes the look which is carried throughout the hallway and two first floor bedrooms. The first floor has one full bathroom. The large farmhouse kitchen has an open-concept dining area in addition to a butcher-block counter top allowing for breakfast bar seating. Exposed kitchen shelving is trending and will allow you to display your favorite dishes and glassware. The second floor is a finished attic converted into a primary suite complete with ample closet space, built-in drawers, full ensuite bathroom and adjacent bonus room which could be used as an office or yoga studio. Finally, the basement is partly finished with a recreation room featuring another fireplace and a storage room. The unfinished side of the basement has all the utilities, laundry area and plenty of space for a workshop. Recent improvements include updated electrical panel, new tankless water heater, recent septic servicing with new pump installed, top of chimney rebuilt, trees removed, exterior painted (2019) and new LVT flooring installed in basement recreation room (2022). Don't miss this chance to live in Chesterland!
Last Agent to Sell the Property
Keller Williams Greater Metropolitan License #2021008584 Listed on: 12/09/2022

Home Details
Home Type
- Single Family
Est. Annual Taxes
- $2,785
Year Built
- Built in 1955
Lot Details
- 1.1 Acre Lot
- South Facing Home
- Corner Lot
- Unpaved Streets
- Wooded Lot
Parking
- 2 Car Attached Garage
- Garage Door Opener
Home Design
- Cape Cod Architecture
- Bungalow
- Asphalt Roof
Interior Spaces
- 1.5-Story Property
- 2 Fireplaces
- Views of Woods
- Partially Finished Basement
- Sump Pump
- Fire and Smoke Detector
Kitchen
- Cooktop
- Dishwasher
Bedrooms and Bathrooms
- 3 Bedrooms | 2 Main Level Bedrooms
Laundry
- Dryer
- Washer
Outdoor Features
- Porch
Utilities
- Window Unit Cooling System
- Forced Air Heating System
- Well
- Septic Tank
Community Details
- Chester 03 Community
Listing and Financial Details
- Assessor Parcel Number 11-127800
Ownership History
Purchase Details
Home Financials for this Owner
Home Financials are based on the most recent Mortgage that was taken out on this home.Purchase Details
Home Financials for this Owner
Home Financials are based on the most recent Mortgage that was taken out on this home.Purchase Details
Home Financials for this Owner
Home Financials are based on the most recent Mortgage that was taken out on this home.Purchase Details
Similar Homes in Chesterland, OH
Home Values in the Area
Average Home Value in this Area
Purchase History
| Date | Type | Sale Price | Title Company |
|---|---|---|---|
| Warranty Deed | -- | Chicago Title | |
| Warranty Deed | $180,000 | Ohio Real Title | |
| Fiduciary Deed | $145,000 | Lawyers Title Ins Corp | |
| Deed | -- | -- |
Mortgage History
| Date | Status | Loan Amount | Loan Type |
|---|---|---|---|
| Open | $179,900 | New Conventional | |
| Previous Owner | $34,600 | Construction | |
| Previous Owner | $171,000 | New Conventional | |
| Previous Owner | $130,500 | Fannie Mae Freddie Mac | |
| Previous Owner | $110,400 | Credit Line Revolving | |
| Previous Owner | $75,000 | Credit Line Revolving |
Property History
| Date | Event | Price | Change | Sq Ft Price |
|---|---|---|---|---|
| 05/25/2025 05/25/25 | Price Changed | $309,900 | +3.0% | -- |
| 05/25/2025 05/25/25 | For Sale | $300,900 | +22.9% | -- |
| 02/27/2023 02/27/23 | Sold | $244,900 | 0.0% | $94 / Sq Ft |
| 02/06/2023 02/06/23 | Pending | -- | -- | -- |
| 01/27/2023 01/27/23 | Price Changed | $244,900 | -3.9% | $94 / Sq Ft |
| 12/09/2022 12/09/22 | For Sale | $254,900 | +41.6% | $98 / Sq Ft |
| 08/31/2015 08/31/15 | Sold | $180,000 | -1.1% | $69 / Sq Ft |
| 07/15/2015 07/15/15 | Pending | -- | -- | -- |
| 07/06/2015 07/06/15 | For Sale | $182,000 | -- | $70 / Sq Ft |
Tax History Compared to Growth
Tax History
| Year | Tax Paid | Tax Assessment Tax Assessment Total Assessment is a certain percentage of the fair market value that is determined by local assessors to be the total taxable value of land and additions on the property. | Land | Improvement |
|---|---|---|---|---|
| 2024 | $3,720 | $86,210 | $14,250 | $71,960 |
| 2023 | $3,720 | $86,210 | $14,250 | $71,960 |
| 2022 | $2,793 | $55,520 | $11,940 | $43,580 |
| 2021 | $2,784 | $55,520 | $11,940 | $43,580 |
| 2020 | $2,894 | $55,520 | $11,940 | $43,580 |
| 2019 | $2,689 | $49,850 | $11,940 | $37,910 |
| 2018 | $2,668 | $49,850 | $11,940 | $37,910 |
| 2017 | $2,689 | $49,850 | $11,940 | $37,910 |
| 2016 | $2,615 | $45,820 | $11,940 | $33,880 |
| 2015 | $2,489 | $45,820 | $11,940 | $33,880 |
| 2014 | $2,489 | $45,820 | $11,940 | $33,880 |
| 2013 | $2,751 | $45,820 | $11,940 | $33,880 |
Agents Affiliated with this Home
-
Boris Shpak

Seller's Agent in 2025
Boris Shpak
Local-n-Global Realty
(216) 218-3535
36 Total Sales
-
Wendy Milligan

Seller's Agent in 2023
Wendy Milligan
Keller Williams Greater Metropolitan
(216) 288-2258
61 Total Sales
-
Ted Theophylactos

Buyer's Agent in 2023
Ted Theophylactos
Howard Hanna
(216) 375-7060
422 Total Sales
-
John Kassimatis
J
Buyer Co-Listing Agent in 2023
John Kassimatis
Howard Hanna
(216) 798-6164
53 Total Sales
-
Linda Ebersbacher

Seller's Agent in 2015
Linda Ebersbacher
Howard Hanna
(440) 223-8900
188 Total Sales
-
Brant Jessel

Buyer's Agent in 2015
Brant Jessel
RE/MAX
(330) 389-0636
54 Total Sales
Map
Source: MLS Now
MLS Number: 4417462
APN: 11-127800
- 13295 Sperry Rd
- 8837 Camelot Dr
- 8665 Prescott Dr
- 8986 Fairmount Rd
- 12921 Opalocka Dr
- 9706 Mayfield Rd
- Vacant Land Heath Road - To Be Built
- 13051 Marilyn Dr
- 13108 Marilyn Dr
- 9775 Fairmount Rd
- 0 Hickory St
- 8020 Birchwood Dr
- 8280 Maple Dr
- 14220 Chillicothe Rd
- 12150 Heath Rd
- 12370 Rockhaven Rd
- 13014 Cherry Ln
- 12562 Harold Dr
- 8405 Dines Rd
- 14545 Shire Ct

