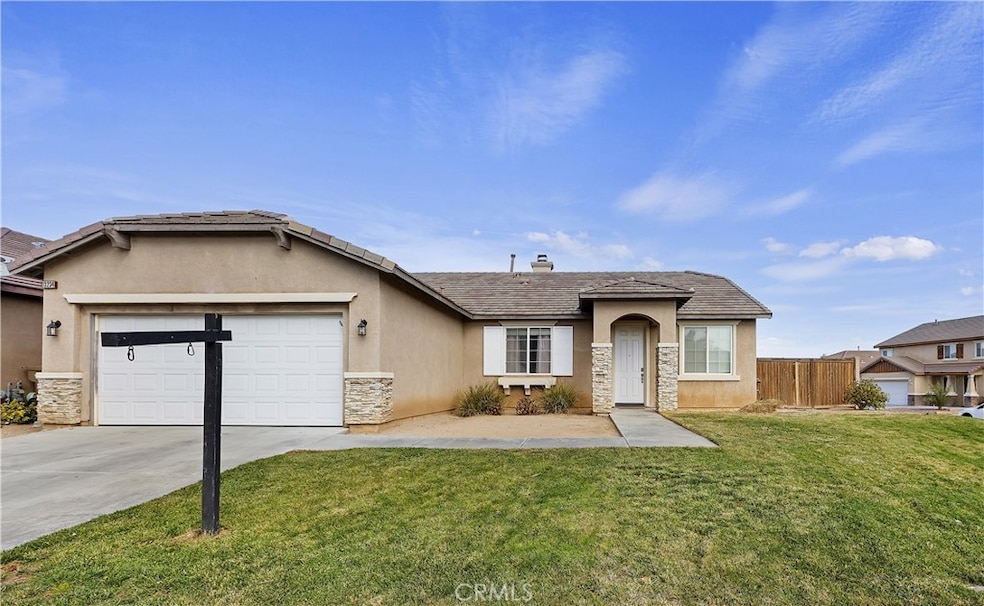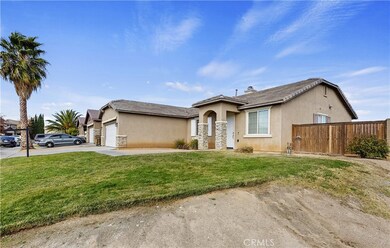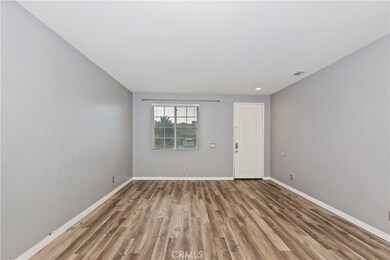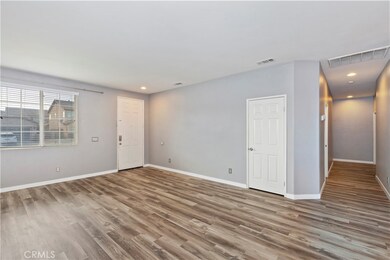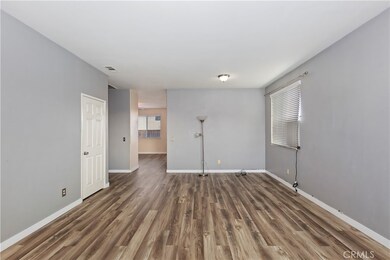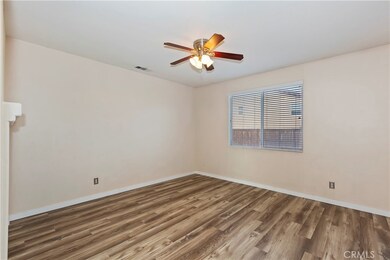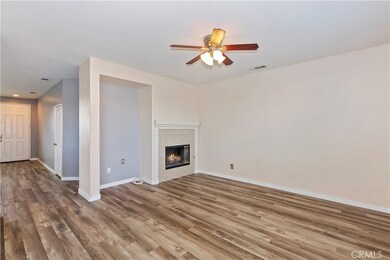
13234 Cucamonga Ct Hesperia, CA 92344
High Country NeighborhoodHighlights
- Main Floor Bedroom
- Corner Lot
- No HOA
- Oak Hills High School Rated A-
- Lawn
- Neighborhood Views
About This Home
As of March 2025Welcome to this delightful single-story home nestled on a corner lot in a peaceful cul-de-sac in Hesperia. Boasting 1,900 square feet of living space, this home features 4 bedrooms, 2 bathrooms, and a layout designed for comfort and ease. Stay comfortable year-round with central air conditioning and ceiling fans throughout. The spacious primary bedroom offers a double-door entry and a walk-in closet for added convenience. The kitchen is a delight, equipped with a 4-burner stove, sleek stone countertops, and a design that seamlessly opens to the family room, perfect for entertaining or cozy family nights. Step outside to a generous backyard, offering endless possibilities for customization to suit your lifestyle. The attached garage, complete with an automatic door opener, adds an extra layer of convenience. Located just minutes from the 15 Freeway and close to local shopping, dining, and restaurants, this home offers the perfect balance of comfort and accessibility. Don’t miss the opportunity to make this inviting home your own. Schedule your showing today!
Last Agent to Sell the Property
COLDWELL BANKER BLACKSTONE RTY Brokerage Phone: 909-292-7472 License #02004446 Listed on: 12/05/2024

Home Details
Home Type
- Single Family
Est. Annual Taxes
- $3,843
Year Built
- Built in 2005
Lot Details
- 7,442 Sq Ft Lot
- Cul-De-Sac
- Wood Fence
- Block Wall Fence
- Corner Lot
- Front Yard Sprinklers
- Lawn
- Back and Front Yard
Parking
- 2 Car Direct Access Garage
- Parking Available
- Front Facing Garage
- Single Garage Door
- Garage Door Opener
- Driveway
Interior Spaces
- 1,900 Sq Ft Home
- 1-Story Property
- Ceiling Fan
- Recessed Lighting
- Gas Fireplace
- Drapes & Rods
- Blinds
- Window Screens
- Sliding Doors
- Family Room with Fireplace
- Living Room
- Formal Dining Room
- Neighborhood Views
- Fire and Smoke Detector
Kitchen
- Gas Range
- Microwave
- Dishwasher
- Disposal
Flooring
- Carpet
- Laminate
- Tile
Bedrooms and Bathrooms
- 4 Main Level Bedrooms
- Walk-In Closet
- 2 Full Bathrooms
- Dual Vanity Sinks in Primary Bathroom
- Bathtub with Shower
- Separate Shower
- Exhaust Fan In Bathroom
- Closet In Bathroom
Laundry
- Laundry Room
- Washer and Gas Dryer Hookup
Outdoor Features
- Open Patio
- Exterior Lighting
- Rain Gutters
- Front Porch
Utilities
- Central Heating and Cooling System
- Natural Gas Connected
Community Details
- No Home Owners Association
Listing and Financial Details
- Tax Lot 815
- Tax Tract Number 166
- Assessor Parcel Number 3046241040000
- Seller Considering Concessions
Ownership History
Purchase Details
Home Financials for this Owner
Home Financials are based on the most recent Mortgage that was taken out on this home.Purchase Details
Home Financials for this Owner
Home Financials are based on the most recent Mortgage that was taken out on this home.Purchase Details
Home Financials for this Owner
Home Financials are based on the most recent Mortgage that was taken out on this home.Purchase Details
Home Financials for this Owner
Home Financials are based on the most recent Mortgage that was taken out on this home.Similar Homes in Hesperia, CA
Home Values in the Area
Average Home Value in this Area
Purchase History
| Date | Type | Sale Price | Title Company |
|---|---|---|---|
| Grant Deed | $475,000 | Orange Coast Title Company | |
| Grant Deed | $137,000 | Fidelity National Title | |
| Trustee Deed | $87,341 | Fidelity National Title | |
| Grant Deed | $316,000 | First American Title Company |
Mortgage History
| Date | Status | Loan Amount | Loan Type |
|---|---|---|---|
| Open | $466,396 | FHA | |
| Previous Owner | $50,000 | Credit Line Revolving | |
| Previous Owner | $133,527 | FHA | |
| Previous Owner | $0 | Unknown | |
| Previous Owner | $252,550 | New Conventional |
Property History
| Date | Event | Price | Change | Sq Ft Price |
|---|---|---|---|---|
| 03/24/2025 03/24/25 | Sold | $475,000 | 0.0% | $250 / Sq Ft |
| 02/17/2025 02/17/25 | Pending | -- | -- | -- |
| 02/05/2025 02/05/25 | Price Changed | $474,900 | -5.0% | $250 / Sq Ft |
| 12/05/2024 12/05/24 | For Sale | $499,900 | +264.9% | $263 / Sq Ft |
| 01/24/2012 01/24/12 | Sold | $137,000 | -2.1% | $72 / Sq Ft |
| 12/06/2011 12/06/11 | Pending | -- | -- | -- |
| 11/18/2011 11/18/11 | For Sale | $139,900 | 0.0% | $74 / Sq Ft |
| 11/02/2011 11/02/11 | Pending | -- | -- | -- |
| 10/14/2011 10/14/11 | For Sale | $139,900 | 0.0% | $74 / Sq Ft |
| 10/04/2011 10/04/11 | Pending | -- | -- | -- |
| 09/22/2011 09/22/11 | For Sale | $139,900 | -- | $74 / Sq Ft |
Tax History Compared to Growth
Tax History
| Year | Tax Paid | Tax Assessment Tax Assessment Total Assessment is a certain percentage of the fair market value that is determined by local assessors to be the total taxable value of land and additions on the property. | Land | Improvement |
|---|---|---|---|---|
| 2024 | $3,843 | $168,706 | $24,628 | $144,078 |
| 2023 | $3,840 | $165,398 | $24,145 | $141,253 |
| 2022 | $3,748 | $162,155 | $23,672 | $138,483 |
| 2021 | $3,737 | $158,976 | $23,208 | $135,768 |
| 2020 | $3,672 | $157,346 | $22,970 | $134,376 |
| 2019 | $3,664 | $154,261 | $22,520 | $131,741 |
| 2018 | $3,605 | $151,236 | $22,078 | $129,158 |
| 2017 | $3,525 | $148,270 | $21,645 | $126,625 |
| 2016 | $3,466 | $145,363 | $21,221 | $124,142 |
| 2015 | $3,407 | $143,179 | $20,902 | $122,277 |
| 2014 | $3,564 | $140,375 | $20,493 | $119,882 |
Agents Affiliated with this Home
-
CHRISTOPHER ADES
C
Seller's Agent in 2025
CHRISTOPHER ADES
COLDWELL BANKER BLACKSTONE RTY
1 in this area
21 Total Sales
-
IRENE RAIGOZA

Buyer's Agent in 2025
IRENE RAIGOZA
H4S REALTY
(626) 390-9063
1 in this area
41 Total Sales
-
P
Seller's Agent in 2012
Polly Watts
Sundae Homes
(310) 850-5346
13 Total Sales
-
NoEmail NoEmail
N
Buyer's Agent in 2012
NoEmail NoEmail
NONMEMBER MRML
(646) 541-2551
6 in this area
5,589 Total Sales
Map
Source: California Regional Multiple Listing Service (CRMLS)
MLS Number: CV24243266
APN: 3046-241-04
- 13148 Newport St
- 13139 Upland Ct
- 13135 Upland Ct
- 13119 Lancaster St
- 13110 Rosamond Ct
- 8720 Alturas Ave
- 13097 Lancaster St
- 8575 Stockton Ave
- 8534 Stockton Ave
- 8508 Stockton Ave
- 8551 Daybreak Ct
- 8507 Stockton Ave
- 8770 Westwood Ave
- 13023 Tehachapi St
- 13275 Lone Pine Ct
- 13455 Palm St
- 13118 Cerritos Ct
- 13159 Sunland St
- 0 Muscatel St Unit PTP2500445
- 90169 SF Palm St
