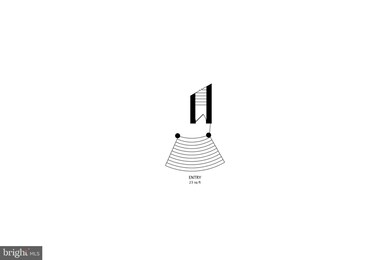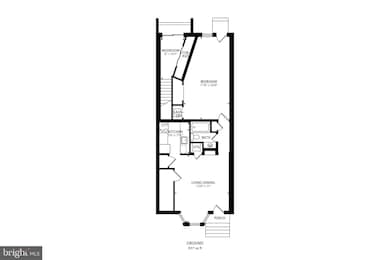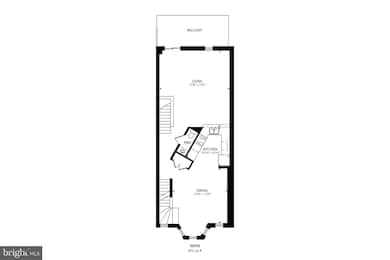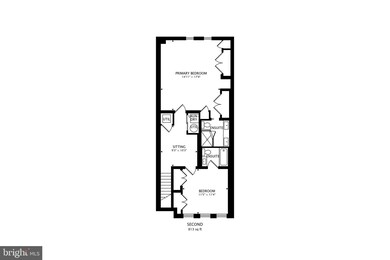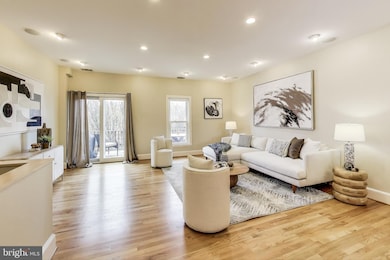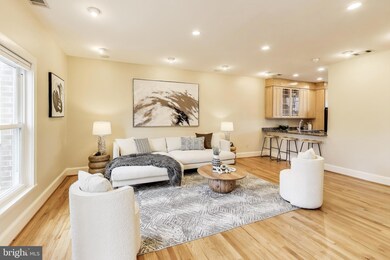
1324 10th St NW Washington, DC 20001
Shaw NeighborhoodEstimated payment $9,617/month
Highlights
- Open Floorplan
- Transitional Architecture
- Formal Dining Room
- Deck
- Wood Flooring
- Skylights
About This Home
This elegant three-level townhome, constructed in 1987, offers secure private parking and beautifully landscaped front and rear gardens. The owner's unit occupies the top two levels and a spacious one bedrm seperately meted ground level apt. The primary unit featuring a spacious main level with a dining room adorned with a bay window and elegant hardwood floors throughout. A double-wide coat and storage closet, along with a half bath, add convenience. The open kitchen boasts ample storage cabinets and drawers, complemented by a large granite countertop area. Natural light floods the open space from East to West, enhancing the large living room with recessed lighting, which opens to an exterior deck made of Brazilian hardwood. This deck overlooks the landscaped garden and includes a grill and a 42-inch round table for alfresco dining.The third level hosts two carpeted bedrooms, each with an ensuite bathroom and abundant closet space. The primary suite features a marble shower with a glass surround, Grohe bathroom fixtures, a custom-built hanging double vanity with under-cabinet lighting, and a heated towel rack. The second ensuite offers a built-in office closet, a spacious second closet, a Kohler deep soaking tub/shower combo, and a custom vanity cabinet. This floor also houses the HVAC system and laundry facilities and offers a lounge/office area, complete with a skylight that opens for roof access.The ground level is a separately metered one-bedroom apartment, approximately 800 square feet. It includes an open living and dining area with a bay window, an updated galley kitchen with granite countertops, a microwave, dishwasher, electric range, and refrigerator. Additional features include a coat closet, utility closet, abundant closet space and a built-in bookshelf. The hallway leads to an updated bathroom with a full-size shower, custom vanity with ample storage, and a large mirror. A hall closet provides space for towels and linens. The generously sized bedroom includes an in-unit full-size stackable front-load washer/dryer. The rear door offers access to the landscaped garden.The parking area features paver stones to accommodate two cars and a roll-up garage door for privacy. A cedar storage shed is available for garden tools. The dry stone wall steps lead up to the bluestone garden and patio area. Both the rear and front gardens have GFCI outlets for power, with the option to install lighting in the future.Conveniently located just a short 3 to 4 block walk from the Yellow and Green line metro station at Mt Vernon/Convention Center, and a 10-minute walk to Metro Center (Red, Orange, and Blue lines) or Gallery Place Metro (Red, Yellow, Green lines) stations. It's within easy walking distance to downtown, Chinatown, the White House, Dupont Circle, and the 14th Street and U Street corridors.Situated in the Logan Circle section of Shaw near Blagden Alley and Naylor Court, this row home is close to some of the city's best bars and restaurants, many with outdoor dining options, including Columbia Room, Tiger Fork, Calico, Nina May, Tortino, All Purpose, and El Sol. With DC's flagship Giant Supermarket just a two-block stroll away, it's no wonder this location boasts a 96 out of 100 Walk Score, earning the title of a "Walker's Paradise."Call for private shows, the owner is a licensed realtor in DC & MD.** PARTICIPATING IN A 1031 TAX EXCHANGE **
Property Details
Home Type
- Multi-Family
Est. Annual Taxes
- $12,370
Year Built
- Built in 1987 | Remodeled in 2017
Lot Details
- 1,850 Sq Ft Lot
- Property is in excellent condition
Home Design
- Duplex
- Transitional Architecture
- Traditional Architecture
- Brick Exterior Construction
- Concrete Perimeter Foundation
Interior Spaces
- Open Floorplan
- Bar
- Skylights
- Recessed Lighting
- Triple Pane Windows
- Awning
- Low Emissivity Windows
- Double Hung Windows
- Stained Glass
- Window Screens
- Insulated Doors
- Formal Dining Room
- Wood Flooring
- Crawl Space
Kitchen
- Electric Oven or Range
- <<builtInRangeToken>>
- <<builtInMicrowave>>
- Ice Maker
- Dishwasher
- Disposal
Bedrooms and Bathrooms
- En-Suite Bathroom
- Soaking Tub
- <<tubWithShowerToken>>
- Walk-in Shower
Laundry
- Electric Front Loading Dryer
- Front Loading Washer
Parking
- 2 Parking Spaces
- 2 Driveway Spaces
- Paved Parking
- Secure Parking
Outdoor Features
- Deck
- Exterior Lighting
Utilities
- Central Heating and Cooling System
- Heat Pump System
- Underground Utilities
- High-Efficiency Water Heater
Additional Features
- Doors swing in
- Urban Location
Community Details
- 2 Units
- 1 Vacant Unit
Listing and Financial Details
- Tax Lot 26
- Assessor Parcel Number 0339//0026
Map
Home Values in the Area
Average Home Value in this Area
Property History
| Date | Event | Price | Change | Sq Ft Price |
|---|---|---|---|---|
| 07/03/2025 07/03/25 | Rented | $5,300 | 0.0% | -- |
| 06/25/2025 06/25/25 | For Rent | $5,300 | 0.0% | -- |
| 05/11/2025 05/11/25 | Price Changed | $1,550,000 | -2.8% | $609 / Sq Ft |
| 04/04/2025 04/04/25 | For Sale | $1,595,000 | -- | $627 / Sq Ft |
Similar Homes in Washington, DC
Source: Bright MLS
MLS Number: DCDC2201068
APN: 0339 0026
- 1215 10th St NW Unit 2
- 1215 10th St NW Unit 1
- 1335 11th St NW Unit 302
- 1335 11th St NW Unit 103
- 1335 11th St NW Unit PH1
- 1335 11th St NW Unit 303
- 1335 11th St NW Unit 2
- 1335 11th St NW Unit 4
- 1335 11th St NW Unit 3
- 1335 11th St NW Unit 5
- 1335 11th St NW Unit 104
- 1335 11th St NW Unit PH3
- 1335 11th St NW Unit 304
- 1335 11th St NW Unit 6
- 1335 11th St NW Unit 204
- 1335 11th St NW Unit PH4
- 1335 11th St NW
- 1205 10th St NW Unit A
- 1408 10th St NW Unit 102
- 933 M St NW Unit 1
- 1332 10th St NW Unit 1
- 1317 11th St NW Unit 8
- 1109 O St NW
- 1221 10th St NW
- 15 Blagden Alley NW
- 1110 P St NW
- 1015 P St NW Unit 3
- 1224 11th St NW Unit 3
- 1229 12th St NW Unit 201
- 1250 9th St NW Unit FL3-ID791
- 1250 9th St NW Unit FL3-ID796
- 1250 9th St NW Unit FL2-ID790
- 1250 9th St NW Unit FL4-ID792
- 1250 9th St NW Unit FL4-ID793
- 1325 13th St NW Unit 40
- 1011 M St NW Unit 302
- 24 Logan Cir NW Unit 5
- 23 Logan Cir NW Unit 6
- 23 Logan Cir NW Unit 2
- 1311 13th St NW Unit 308

