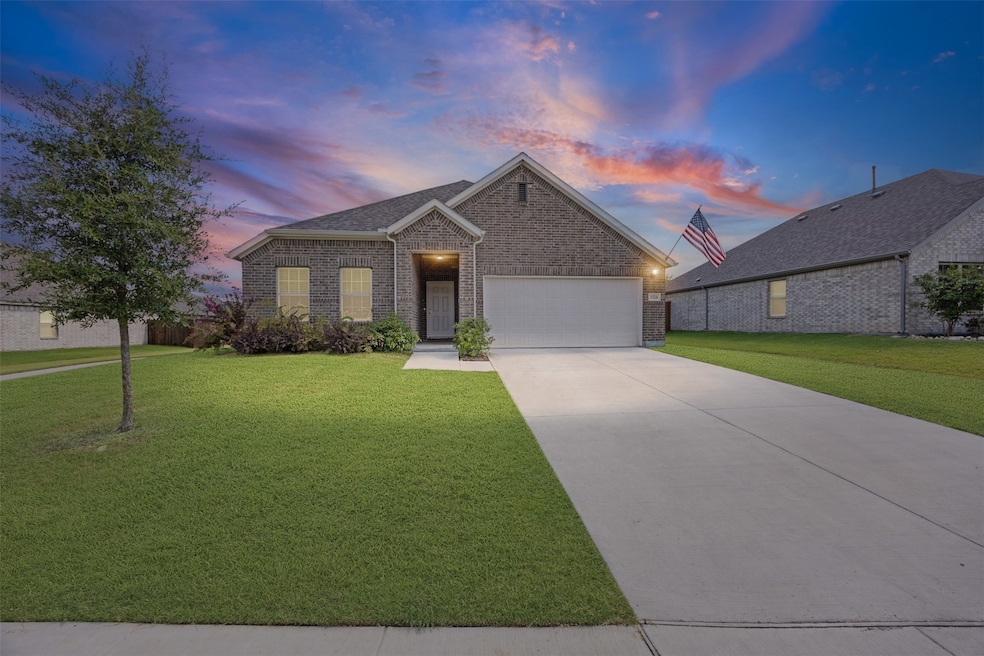
1324 Alderwood Ln Crowley, TX 76036
Estimated payment $2,451/month
Highlights
- Open Floorplan
- Granite Countertops
- Covered Patio or Porch
- Traditional Architecture
- Private Yard
- 2 Car Attached Garage
About This Home
Step into your first homeownership opportunity with this move-in ready, better-than-new gem! Featuring a smart open floor plan, this home maximizes space and functionality, making everyday living and entertaining a breeze. The eat-in kitchen island is perfectly positioned for cooking while engaging with family or guests, creating a warm and inviting flow between the kitchen and living areas. Enjoy a spacious backyard—a blank canvas ready for your personal touch, whether it’s a garden, play area, or outdoor entertainment space. Many upgrade touches added to enhance this beautiful home. RRemaining builder warranties can transfer to new owner. HOA to include pool, park and walk trails expected in 2026! Conveniently located for easy commutes to work, dining, and entertainment, this home is truly turn-key and waiting for you. Start your homeownership journey today—schedule your showing!
Listing Agent
Texas Legacy Realty Brokerage Phone: 817-312-6165 License #0727967 Listed on: 08/12/2025
Home Details
Home Type
- Single Family
Est. Annual Taxes
- $7,737
Year Built
- Built in 2023
Lot Details
- 8,494 Sq Ft Lot
- Wood Fence
- Landscaped
- Sprinkler System
- Private Yard
HOA Fees
- $46 Monthly HOA Fees
Parking
- 2 Car Attached Garage
- Driveway
Home Design
- Traditional Architecture
- Brick Exterior Construction
- Composition Roof
Interior Spaces
- 1,684 Sq Ft Home
- 1-Story Property
- Open Floorplan
- Ceiling Fan
- Window Treatments
- Bay Window
- Fire and Smoke Detector
Kitchen
- Eat-In Kitchen
- Gas Oven
- Microwave
- Dishwasher
- Kitchen Island
- Granite Countertops
- Disposal
Flooring
- Carpet
- Luxury Vinyl Plank Tile
Bedrooms and Bathrooms
- 3 Bedrooms
- 2 Full Bathrooms
Outdoor Features
- Covered Patio or Porch
- Rain Gutters
Schools
- Walker Elementary School
- Crowley High School
Utilities
- Central Heating and Cooling System
- Tankless Water Heater
- Water Purifier
- Cable TV Available
Community Details
- Association fees include all facilities, management, ground maintenance
- First Service Residential Association
- Hunters Rdg Ph I Subdivision
Listing and Financial Details
- Legal Lot and Block 7 / E
- Assessor Parcel Number 42796049
Map
Home Values in the Area
Average Home Value in this Area
Tax History
| Year | Tax Paid | Tax Assessment Tax Assessment Total Assessment is a certain percentage of the fair market value that is determined by local assessors to be the total taxable value of land and additions on the property. | Land | Improvement |
|---|---|---|---|---|
| 2024 | $5,818 | $329,836 | $75,000 | $254,836 |
| 2023 | $1,236 | $52,500 | $52,500 | $0 |
| 2022 | $1,400 | $52,500 | $52,500 | $0 |
Property History
| Date | Event | Price | Change | Sq Ft Price |
|---|---|---|---|---|
| 08/12/2025 08/12/25 | For Sale | $323,000 | -- | $192 / Sq Ft |
Purchase History
| Date | Type | Sale Price | Title Company |
|---|---|---|---|
| Special Warranty Deed | -- | M/I Title Llc |
Mortgage History
| Date | Status | Loan Amount | Loan Type |
|---|---|---|---|
| Open | $248,811 | New Conventional |
Similar Homes in the area
Source: North Texas Real Estate Information Systems (NTREIS)
MLS Number: 21021672
APN: 42796049
- 1309 Hunters Ridge Dr
- 1325 Elk Ridge Dr
- 1312 Elk Ridge Dr
- 1320 Cedar Creek Ln
- 1321 Fox Glen Trail
- 1341 Fox Glen Trail
- 1345 Fox Glen Trail
- 1016 Windsong Dr
- 1012 Windsong Dr
- 1328 Fox Glen Trail
- 1024 Pineview Ln
- 1109 Turtle Hill Ln
- 1020 Pineview Ln
- 1049 Pineview Ln
- 1045 Pineview Ln
- 1041 Pineview Ln
- 1128 Birchwood Dr
- 624 Yarborough St
- 1141 Turtle Hill Ln
- Dewberry Plan at Hunters Ridge
- 945 Loftin St
- 636 Brooks St
- 656 Minkel Dr
- 749 Walls Blvd
- 629 Nemitz St
- 853 Wylie St
- 312 Heritage Dr
- 601 Trail Lake Dr
- 11913 Rustling Oaks Dr
- 321 Tims Rd
- 523 Elk Run Dr
- 208 Kennedy Dr
- 229 Centennial Place
- 228 Kennedy Ct
- 284 Edison Ln
- 508 Oriel Cir
- 120 Currie Ct
- 1008 Bolden Ave
- 112 Currie Ct
- 313 Flowering Plum Ln






