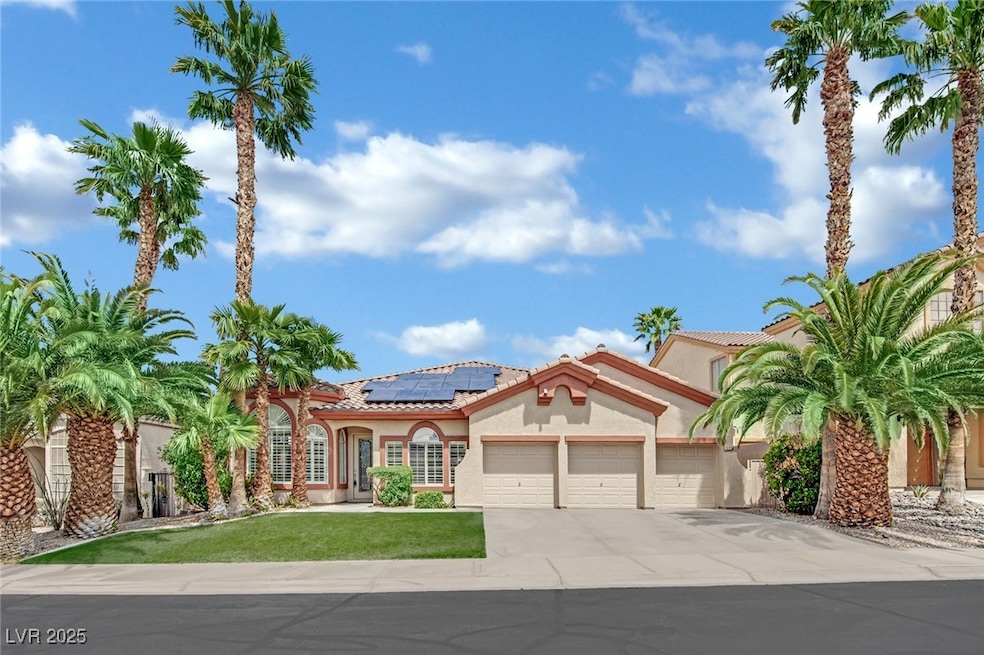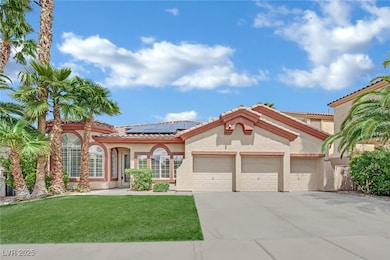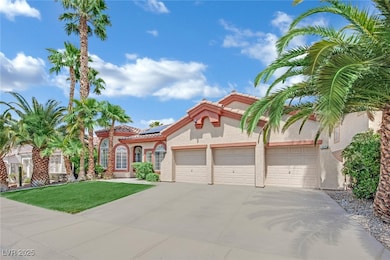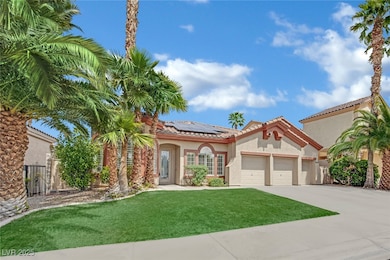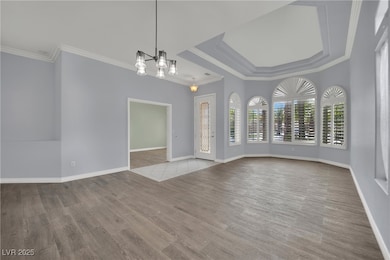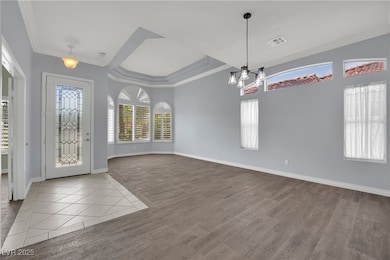1324 European Dr Henderson, NV 89052
Seven Hills NeighborhoodHighlights
- Very Popular Property
- Heated In Ground Pool
- Gated Community
- Elise L. Wolff Elementary School Rated A-
- Solar Power System
- 4-minute walk to Vivaldi Park
About This Home
*Single-story home w/ 4 bed, 3 bath, a 3-car garage, and a private pool, all nestled in the highly sought-after Seven Hills community, Henderson *Equipped w/ dual-pane windows & solar panels offers low monthly energy bills & year-round comfort *The kitchen w/ granite countertops, stainless steel appliances, a stylish granite & tile backsplash, and custom cabinetry *Upgrades throughout, including wood-like tile flooring, crown molding, plantation shutters, ceiling fans, and enhanced lighting fixtures *The primary bed w/ a ceiling fan, ceiling light, and a walk-in closet *The ensuite bath w/ an oversized soaking tub, separate shower, and dual vanities, providing both comfort & style *Laundry room w/ a built-in sink & cabinetry *Backyard w/ a heated pool *A water softener is installed in the garage *Walking trails & a park located directly behind the home *Conveniently located near Costco, the Raiders headquarters, St. Rose Hospital, and plenty of restaurants and shopping options.
Listing Agent
Compass Realty & Management Brokerage Phone: 702-586-1616 License #S.0060439 Listed on: 07/13/2025

Home Details
Home Type
- Single Family
Est. Annual Taxes
- $3,885
Year Built
- Built in 1999
Lot Details
- 6,534 Sq Ft Lot
- South Facing Home
- Block Wall Fence
- Drip System Landscaping
- Front Yard Sprinklers
- Back Yard Fenced and Front Yard
Parking
- 3 Car Attached Garage
- Parking Storage or Cabinetry
Home Design
- Frame Construction
- Tile Roof
- Stucco
Interior Spaces
- 2,646 Sq Ft Home
- 1-Story Property
- Ceiling Fan
- Gas Fireplace
- Plantation Shutters
- Family Room with Fireplace
- Tile Flooring
- Park or Greenbelt Views
Kitchen
- Built-In Electric Oven
- Gas Cooktop
- <<microwave>>
- Dishwasher
- Disposal
Bedrooms and Bathrooms
- 4 Bedrooms
Laundry
- Laundry Room
- Laundry on main level
- Washer and Dryer
- Sink Near Laundry
- Laundry Cabinets
Schools
- Wolff Elementary School
- Webb Middle School
- Coronado High School
Utilities
- Two cooling system units
- Central Air
- Multiple Heating Units
- Heating System Uses Gas
- Underground Utilities
- Gas Water Heater
- Water Purifier
- Water Softener is Owned
- Cable TV Available
Additional Features
- Solar Power System
- Heated In Ground Pool
Listing and Financial Details
- Security Deposit $3,500
- Property Available on 7/21/25
- Tenant pays for cable TV, electricity, gas, pool maintenance, sewer, trash collection, water
- 12 Month Lease Term
Community Details
Overview
- Property has a Home Owners Association
- Seven Hills Association, Phone Number (702) 933-7764
- Seven Hills Phase 1 & 2 Subdivision
- The community has rules related to covenants, conditions, and restrictions
Recreation
- Tennis Courts
- Community Playground
- Park
- Dog Park
Pet Policy
- No Pets Allowed
Security
- Gated Community
Map
Source: Las Vegas REALTORS®
MLS Number: 2700870
APN: 191-02-619-028
- 3192 Tullio Way
- 1311 Rolling Sunset St
- 1337 Via Savona Dr
- 1312 Rolling Sunset St
- 1291 Rolling Sunset St
- 1339 Echo Creek St
- 3088 Evening Mist Ave
- 3071 Misty Moon Ave Unit 1
- 3079 Paseo Mountain Ave
- 3079 Evening Mist Ave
- 1389 Via Savona Dr
- 1246 Diamond Valley St
- 3228 Jumping Hills Ave
- 3050 Whispering Crest Dr Unit 2
- 3169 Crystal Moon Rd
- 1421 Via Savona Dr
- 1436 Via Merano St
- 3057 Sunrise Heights Dr
- 1465 Via Savona Dr
- 3141 Diamond Crest Ln
- 1337 Via Savona Dr
- 3088 Evening Mist Ave
- 3051 Hills of Gold Ct
- 1401 Via Savona Dr
- 3193 Castle Canyon Ave
- 1254 Autumn Wind Way
- 1534 Silver Sunset Dr
- 1130 Alper Center Dr
- 3124 Diamond Crest Ln
- 1144 Evening Ridge St
- 1575 Dusty Canyon St Unit 3
- 1581 Peaceful Pine St Unit 3
- 1586 Peaceful Pine St
- 3105 Quail Crest Ave
- 3108 Quail Crest Ave
- 1543 Via Salaria Ct
- 1557 Sabatini Dr
- 1589 Sabatini Dr
- 3033 Panorama Ridge Dr
- 3161 Sunridge Heights Pkwy
