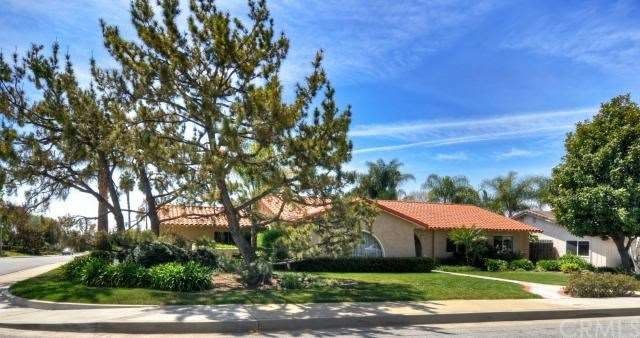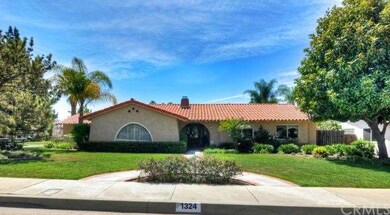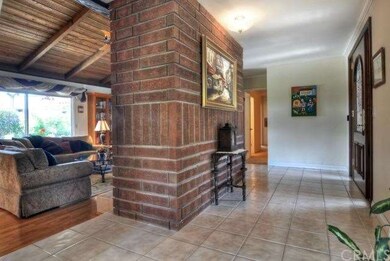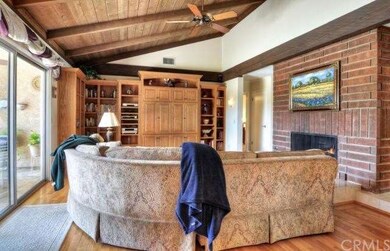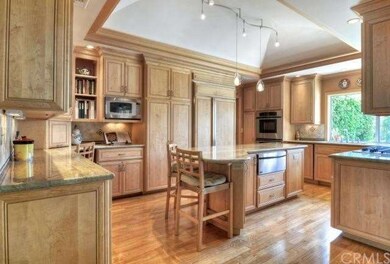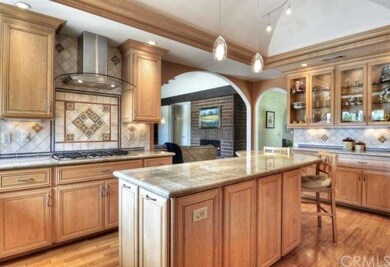
1324 Hidden Springs Ln Glendora, CA 91741
North Glendora NeighborhoodEstimated Value: $1,314,976 - $1,490,000
Highlights
- In Ground Pool
- Mountain View
- Spanish Architecture
- Sellers Elementary School Rated A
- Wood Flooring
- Private Yard
About This Home
As of June 2014REMODELED SINGLE STORY ON A CORNER LOT IN THE SPRINGS. Landscaped w/mature trees, lawn & walkway w/brick border. Entry w/front door w/glass inserts & tiled entryway. Open floor plan w/natural lighting throughout. Family room w/wood floors, brick fireplace, built-in entertainment center w/cabinetry/ shelving & vaulted exposed ceiling. Kitchen w/wood floors, custom maple cabinetry w/dovetail constructed drawers, glass upper cabinets, under cabinet lighting, granite countertops, tiled backsplash, track & pendant lighting, vaulted ceiling w/indirect lighting, built-in refrigerator, stainless appliances including dual convection ovens, dishwasher, warming drawer & range & center island w/self-elevating/pullout KitchenAid mixmaster. Formal dining room w/chandelier & slider to a peaceful fountain garden & living room w/crown molding & an arched front window. Master bdrm w/crown molding, sliding doors to backyard & a rare find w/his & hers completely separate, remodeled bathrooms. Three other spacious bedrooms & a remodeled guest bath w/custom tile work & art mural, vanity w/granite & separate tub & shower w/frameless glass enclosure. Backyard w/covered patio, pool & spa, herb garden w/raised planters, citrus trees, muraled block walls & attached 2 car garage.
Last Agent to Sell the Property
RE/MAX MASTERS REALTY License #01398872 Listed on: 04/08/2014

Home Details
Home Type
- Single Family
Est. Annual Taxes
- $12,141
Year Built
- Built in 1971 | Remodeled
Lot Details
- 0.29 Acre Lot
- Block Wall Fence
- Landscaped
- Sprinklers Throughout Yard
- Private Yard
- Lawn
- Garden
- Back and Front Yard
Parking
- 2 Car Direct Access Garage
- Parking Available
- Rear-Facing Garage
- Driveway
- RV Potential
Home Design
- Spanish Architecture
- Turnkey
- Slab Foundation
- Spanish Tile Roof
- Wood Siding
- Stucco
Interior Spaces
- 2,389 Sq Ft Home
- 1-Story Property
- Double Pane Windows
- Entryway
- Family Room with Fireplace
- Living Room
- Dining Room
- Mountain Views
- Laundry Room
Kitchen
- Breakfast Bar
- Double Convection Oven
- Built-In Range
- Range Hood
- Warming Drawer
- Dishwasher
- Disposal
Flooring
- Wood
- Carpet
- Tile
Bedrooms and Bathrooms
- 4 Bedrooms
- 3 Full Bathrooms
Home Security
- Home Security System
- Carbon Monoxide Detectors
- Fire and Smoke Detector
Pool
- In Ground Pool
- In Ground Spa
- Permits For Spa
- Permits for Pool
Outdoor Features
- Concrete Porch or Patio
- Exterior Lighting
Utilities
- Central Heating and Cooling System
- Vented Exhaust Fan
- Gas Water Heater
- Sewer Paid
Community Details
- No Home Owners Association
- Foothills
Listing and Financial Details
- Tax Lot 20
- Tax Tract Number 27064
- Assessor Parcel Number 8656031020
Ownership History
Purchase Details
Purchase Details
Home Financials for this Owner
Home Financials are based on the most recent Mortgage that was taken out on this home.Similar Homes in Glendora, CA
Home Values in the Area
Average Home Value in this Area
Purchase History
| Date | Buyer | Sale Price | Title Company |
|---|---|---|---|
| Talebreza Lagha | $930,000 | Chicago Title | |
| Zhang Bo | $885,000 | Lawyers Title |
Property History
| Date | Event | Price | Change | Sq Ft Price |
|---|---|---|---|---|
| 06/19/2014 06/19/14 | Sold | $885,000 | 0.0% | $370 / Sq Ft |
| 04/08/2014 04/08/14 | For Sale | $885,000 | -- | $370 / Sq Ft |
Tax History Compared to Growth
Tax History
| Year | Tax Paid | Tax Assessment Tax Assessment Total Assessment is a certain percentage of the fair market value that is determined by local assessors to be the total taxable value of land and additions on the property. | Land | Improvement |
|---|---|---|---|---|
| 2024 | $12,141 | $997,143 | $645,356 | $351,787 |
| 2023 | $11,766 | $977,592 | $632,702 | $344,890 |
| 2022 | $11,545 | $958,425 | $620,297 | $338,128 |
| 2021 | $11,347 | $939,634 | $608,135 | $331,499 |
| 2020 | $11,640 | $991,988 | $531,190 | $460,798 |
| 2019 | $11,371 | $972,538 | $520,775 | $451,763 |
| 2018 | $11,053 | $953,469 | $510,564 | $442,905 |
| 2016 | $10,598 | $916,446 | $490,739 | $425,707 |
| 2015 | $10,354 | $902,681 | $483,368 | $419,313 |
| 2014 | $4,790 | $390,180 | $120,074 | $270,106 |
Agents Affiliated with this Home
-
Nick Abbadessa

Seller's Agent in 2014
Nick Abbadessa
RE/MAX
(909) 292-7888
28 in this area
392 Total Sales
-
Sandy Lin
S
Buyer's Agent in 2014
Sandy Lin
Junda Realty
(626) 606-1193
19 Total Sales
Map
Source: California Regional Multiple Listing Service (CRMLS)
MLS Number: CV14072671
APN: 8656-031-020
- 1346 Indian Springs Dr
- 1340 Pebble Springs Ln
- 1314 Pebble Springs Ln
- 655 Fountain Springs Ln
- 1257 Indian Springs Dr
- 610 Thornhurst Ave
- 840 Wick Ln
- 1200 Saga St
- 1131 Flamingo St
- 514 N Valley Center Ave
- 0 Apn 8658008012 Unit SR25072755
- 0 N of Glendora Ave W of Easley Canyon Unit IG25054673
- 0 Apn 8658 016031 Unit IV24093782
- 449 Fern Dell Place
- 1360 E Cypress Ave
- 964 N Entrada Way
- 206 Underhill Dr
- 1131 Englewild Dr
- 1435 E Dalton Ave
- 1170 Englewild Dr
- 1324 Hidden Springs Ln
- 1312 Hidden Springs Ln
- 1342 Hidden Springs Ln
- 757 Fountain Springs Ln
- 1323 Hidden Springs Ln
- 1311 Hidden Springs Ln
- 1300 Hidden Springs Ln
- 760 Fountain Springs Ln
- 1335 Hidden Springs Ln
- 1309 Pebble Springs Ln
- 1301 Hidden Springs Ln
- 1344 Hidden Springs Ln
- 756 Fountain Springs Ln
- 1311 Pebble Springs Ln
- 1280 Hidden Springs Ln
- 1345 Hidden Springs Ln
- 1326 Indian Springs Dr
- 1314 Indian Springs Dr
- 1325 Pebble Springs Ln
- 1363 Pebble Springs Ln
