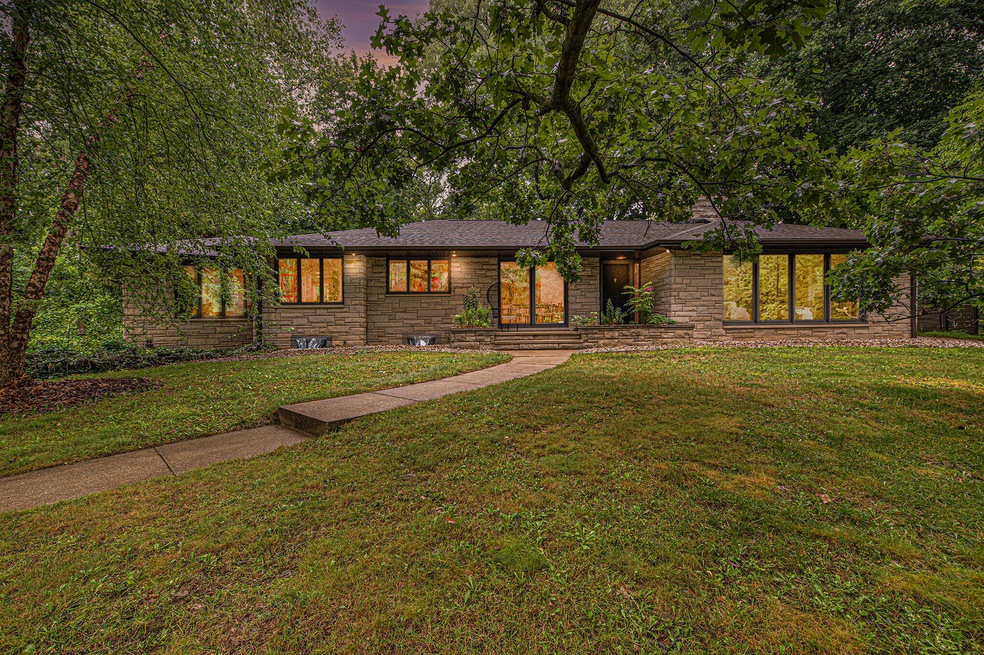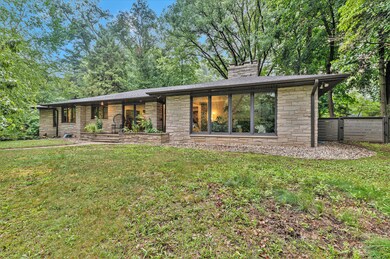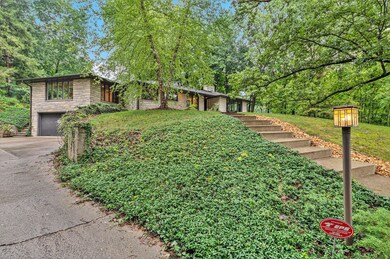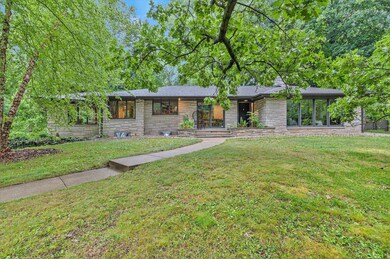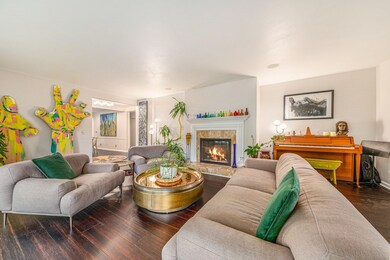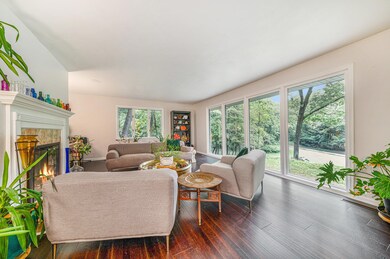
1324 Long Rd Kalamazoo, MI 49008
Vine NeighborhoodEstimated Value: $415,000 - $522,000
Highlights
- 0.85 Acre Lot
- Family Room with Fireplace
- Wooded Lot
- Midcentury Modern Architecture
- Recreation Room
- Wood Flooring
About This Home
As of October 2023Buyer changed their mind so you now have a chance to own this Exquisite Home, situated on a hilltop in the desirable Orchard Hills neighborhood. This Mid-Century Stone Ranch features an abundance of windows that seamlessly connect indoor and outdoor spaces, allowing natural light to flood the interior. There is Bamboo-hardwood floors flowing throughout the home. This functional layout has a center foyer that flows into the living room with floor to ceiling windows and wood burning marble fireplace. Dining room flows into the kitchen that has been updated with granite countertop, stainless appliances and comfortable breakfast nook. Family room is a restful room with plenty of windows overlooking the .85 acres, built-in cabinetry and access to the patio. Main floor bdr has private sliders to the patio and full ensuite. Lower level features wood burning fireplace, recreation room/office space and plenty of storage space. The construction of this home is unmatched. Seller's have lovingly cared for this home which is evident in the upgrades such as: New Roof (2020), New A/C (2021), New Hot Water Heater (2022), Water Softener (2022)
Last Agent to Sell the Property
Five Star Real Estate License #6501362803 Listed on: 09/14/2023

Home Details
Home Type
- Single Family
Year Built
- Built in 1955
Lot Details
- 0.85 Acre Lot
- Lot Has A Rolling Slope
- Wooded Lot
- Garden
- Back Yard Fenced
Parking
- 2 Car Attached Garage
- Garage Door Opener
Home Design
- Midcentury Modern Architecture
- Brick or Stone Mason
- Composition Roof
- Stone
Interior Spaces
- 3,387 Sq Ft Home
- 1-Story Property
- Built-In Desk
- Wood Burning Fireplace
- Insulated Windows
- Window Screens
- Family Room with Fireplace
- 2 Fireplaces
- Living Room with Fireplace
- Recreation Room
Kitchen
- Breakfast Area or Nook
- Eat-In Kitchen
- Oven
- Microwave
- Dishwasher
Flooring
- Wood
- Ceramic Tile
Bedrooms and Bathrooms
- 3 Main Level Bedrooms
- 2 Full Bathrooms
Laundry
- Laundry on main level
- Dryer
- Washer
Basement
- Walk-Out Basement
- Basement Fills Entire Space Under The House
Utilities
- Forced Air Heating and Cooling System
- Heating System Uses Natural Gas
- Natural Gas Water Heater
- Water Softener is Owned
- Phone Available
- Cable TV Available
Additional Features
- Patio
- Mineral Rights Excluded
Ownership History
Purchase Details
Home Financials for this Owner
Home Financials are based on the most recent Mortgage that was taken out on this home.Purchase Details
Home Financials for this Owner
Home Financials are based on the most recent Mortgage that was taken out on this home.Purchase Details
Purchase Details
Purchase Details
Home Financials for this Owner
Home Financials are based on the most recent Mortgage that was taken out on this home.Similar Homes in Kalamazoo, MI
Home Values in the Area
Average Home Value in this Area
Purchase History
| Date | Buyer | Sale Price | Title Company |
|---|---|---|---|
| Bader Jonathan | $385,000 | Devon Title Company | |
| Bylenga James C | $235,000 | Devon | |
| The Bank Of New York | -- | None Available | |
| Mortgage Electronic Registration Systems | $292,500 | None Available | |
| Berghorst James O | -- | None Available |
Mortgage History
| Date | Status | Borrower | Loan Amount |
|---|---|---|---|
| Previous Owner | Bader Jonathan | $365,750 | |
| Previous Owner | Bylenga James C | $50,000 | |
| Previous Owner | Bylenga James C | $248,000 | |
| Previous Owner | Bylenga James C | $188,000 | |
| Previous Owner | Berghorst James O | $284,000 | |
| Previous Owner | Berghorst James O | $71,000 | |
| Previous Owner | Berghorst James O | $106,500 | |
| Previous Owner | Berghorst James O | $50,000 | |
| Previous Owner | Berghorst James O | $195,000 |
Property History
| Date | Event | Price | Change | Sq Ft Price |
|---|---|---|---|---|
| 10/06/2023 10/06/23 | Sold | $460,000 | -3.2% | $136 / Sq Ft |
| 09/28/2023 09/28/23 | Pending | -- | -- | -- |
| 09/14/2023 09/14/23 | For Sale | $475,000 | 0.0% | $140 / Sq Ft |
| 09/08/2023 09/08/23 | Pending | -- | -- | -- |
| 08/24/2023 08/24/23 | Price Changed | $475,000 | 0.0% | $140 / Sq Ft |
| 08/24/2023 08/24/23 | For Sale | $475,000 | -2.1% | $140 / Sq Ft |
| 08/14/2023 08/14/23 | Pending | -- | -- | -- |
| 08/14/2023 08/14/23 | Price Changed | $485,000 | -3.0% | $143 / Sq Ft |
| 08/08/2023 08/08/23 | For Sale | $500,000 | +29.9% | $148 / Sq Ft |
| 03/24/2020 03/24/20 | Sold | $385,000 | -2.5% | $114 / Sq Ft |
| 01/23/2020 01/23/20 | Pending | -- | -- | -- |
| 12/10/2019 12/10/19 | For Sale | $395,000 | -- | $117 / Sq Ft |
Tax History Compared to Growth
Tax History
| Year | Tax Paid | Tax Assessment Tax Assessment Total Assessment is a certain percentage of the fair market value that is determined by local assessors to be the total taxable value of land and additions on the property. | Land | Improvement |
|---|---|---|---|---|
| 2024 | $7,549 | $263,200 | $0 | $0 |
| 2023 | $7,112 | $247,800 | $0 | $0 |
| 2022 | $12,190 | $255,300 | $0 | $0 |
| 2021 | $11,786 | $229,800 | $0 | $0 |
| 2020 | $7,541 | $222,900 | $0 | $0 |
| 2019 | $7,189 | $210,800 | $0 | $0 |
| 2018 | $7,021 | $179,300 | $0 | $0 |
| 2017 | $7,208 | $179,500 | $0 | $0 |
| 2016 | $7,208 | $174,100 | $0 | $0 |
| 2015 | $7,208 | $174,500 | $0 | $0 |
| 2014 | $7,208 | $182,100 | $0 | $0 |
Agents Affiliated with this Home
-
Kim Williams

Seller's Agent in 2023
Kim Williams
Five Star Real Estate
(269) 330-1820
2 in this area
143 Total Sales
-
Jaime Gram
J
Buyer's Agent in 2023
Jaime Gram
Keller Williams Kalamazoo Market Center
(970) 209-0119
3 in this area
140 Total Sales
-
Kathy King

Seller's Agent in 2020
Kathy King
Chuck Jaqua, REALTOR
(269) 207-2897
1 in this area
65 Total Sales
-
M
Seller Co-Listing Agent in 2020
Mike Saxton
Chuck Jaqua, REALTOR
13 Total Sales
Map
Source: Southwestern Michigan Association of REALTORS®
MLS Number: 23028703
APN: 06-21-420-013
- 734 McCourtie St
- 806 Wheaton Ave
- 723 Wheaton Ave
- 617 Forest St
- 1018 Oak St
- 529 Forest St
- 617 Wheaton Ave
- 509 McCourtie St
- 820 W Vine St
- 435 Skirrow Place
- 1833 Oakland Dr
- 637 Davis St
- 824 S Westnedge Ave
- 1126 S Park St
- 916 Osborne St
- 935 Osborne St
- 1020 S Park St
- 447 W Vine St
- 926 S Park St
- 816 Normal Ct
