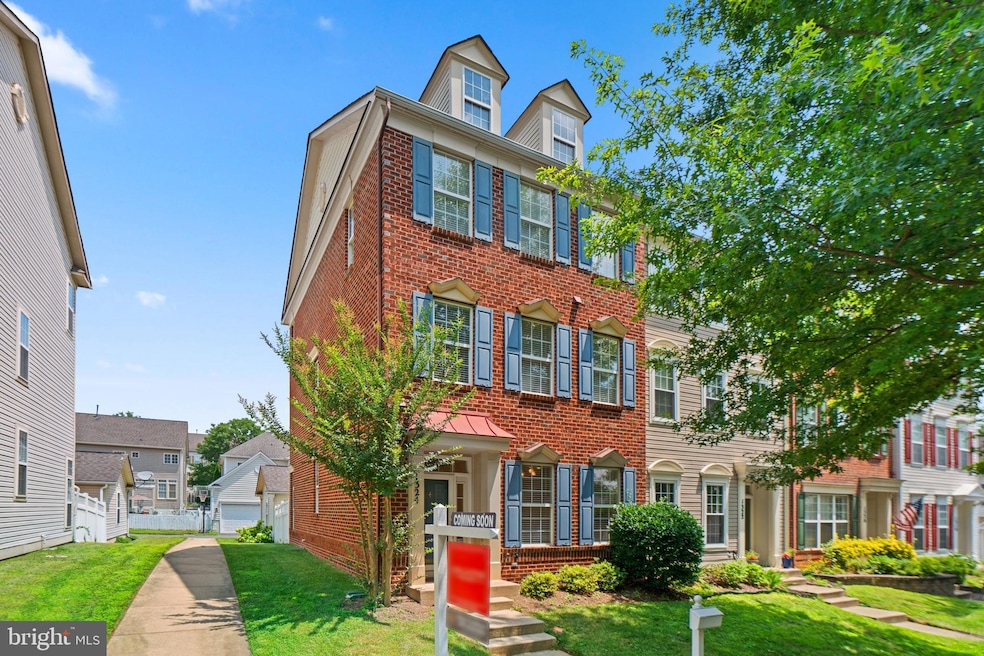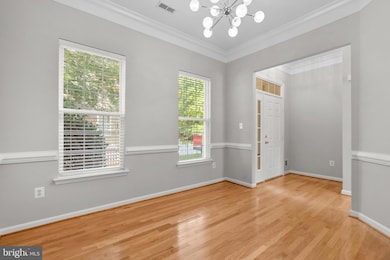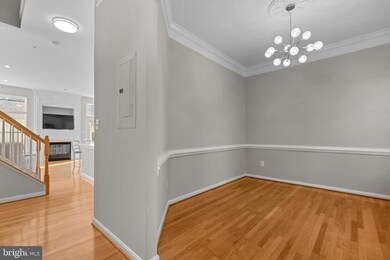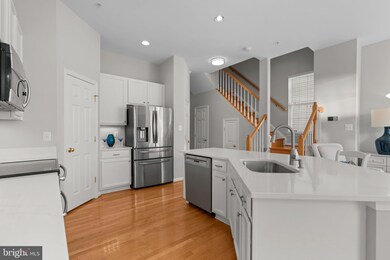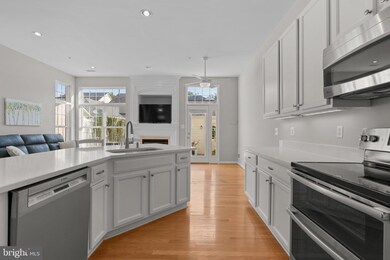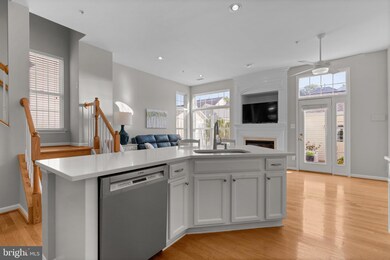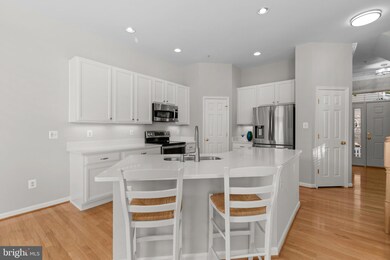
1324 Main Mews Gaithersburg, MD 20878
Kentlands NeighborhoodEstimated Value: $779,000 - $830,577
Highlights
- Fitness Center
- Colonial Architecture
- Community Pool
- Rachel Carson Elementary School Rated A
- Clubhouse
- 2-minute walk to Lakelands Park
About This Home
As of November 2023Sensational brick end-unit townhome is loaded with upgrades and move-in ready! With a desirable main level entry, this Miller & Smith "Georgetown" model features a formal dining room with updated lighting and a large kitchen, open to the breakfast area and the living room, complete with gas fireplace. The gourmet kitchen features recently replaced stainless appliances, a walk-in pantry, and a large island with new quartz counters and a breakfast bar. Upper level 1 features the Owner's suite with two spacious walk-in closets and a spa bathroom complete with soaking tub, separate shower and water closet. The laundry area and a perfect home office nook are conveniently located on this level. Upper level 2 includes two spacious bedrooms separated by a large family room. Each bedroom has a walk-in closet, ceiling fan, and access to the en suite Jack & Jill bathroom.
The inviting brick patio includes a privacy fence and features thoughtfully designed landscaping and a charming flower box full of blooming perennials. Detached 2-car garage is completely drywalled and painted and comes complete with pull-down stairs to access floored attic storage. Recent improvement include: New Daikin HVAC with electronic air filter (priced at $17,000) installed 2022 - New HWH installed 2023 - New refrigerator and Bosch dishwasher installed 2022 - New range in 2019 - New dryer in 2020.
Overlooking Butterfly Commons in Lakelands, you'll enjoy all the amenities this wonderful home offers from schools, community pool, pickleball and tennis courts, tot lots, The Mansion and Arts Barn, and all of the shopping, dining and entertainment options that Kentlands Downtown offers!
Last Agent to Sell the Property
Long & Foster Real Estate, Inc. Listed on: 07/21/2023

Townhouse Details
Home Type
- Townhome
Est. Annual Taxes
- $7,854
Year Built
- Built in 2002
Lot Details
- 2,160 Sq Ft Lot
- Property is in excellent condition
HOA Fees
- $125 Monthly HOA Fees
Parking
- 2 Car Detached Garage
- Rear-Facing Garage
Home Design
- Colonial Architecture
- Brick Exterior Construction
- Slab Foundation
- Vinyl Siding
Interior Spaces
- 2,160 Sq Ft Home
- Property has 3 Levels
- Ceiling Fan
- Fireplace With Glass Doors
- Gas Fireplace
Bedrooms and Bathrooms
- 3 Bedrooms
Schools
- Rachel Carson Elementary School
- Lakelands Park Middle School
- Quince Orchard High School
Utilities
- Forced Air Heating and Cooling System
- Natural Gas Water Heater
Listing and Financial Details
- Tax Lot 31
- Assessor Parcel Number 160903326185
Community Details
Overview
- Association fees include common area maintenance, reserve funds, sewer, snow removal, trash
- Built by Miller and Smith
- Lakelands Subdivision, Georgetown Floorplan
Amenities
- Clubhouse
Recreation
- Tennis Courts
- Community Basketball Court
- Community Playground
- Fitness Center
- Community Pool
- Jogging Path
Ownership History
Purchase Details
Home Financials for this Owner
Home Financials are based on the most recent Mortgage that was taken out on this home.Purchase Details
Home Financials for this Owner
Home Financials are based on the most recent Mortgage that was taken out on this home.Purchase Details
Similar Homes in the area
Home Values in the Area
Average Home Value in this Area
Purchase History
| Date | Buyer | Sale Price | Title Company |
|---|---|---|---|
| Tedesco Beth Boston | $614,900 | None Available | |
| Bojczyk Lawrence | $520,000 | -- | |
| Fox Roxanne E | $359,090 | -- |
Mortgage History
| Date | Status | Borrower | Loan Amount |
|---|---|---|---|
| Open | Ramos Da Rocha Sonia Cristina | $610,000 | |
| Closed | Tedesco Beth Boston | $474,000 | |
| Closed | Tedesco Beth Boston | $484,350 | |
| Closed | Tedesco Beth Boston | $194,920 | |
| Previous Owner | Bojczyk Lawrence | $160,000 | |
| Previous Owner | Bojczyk Kathryn | $400,000 | |
| Previous Owner | Bojczyk Kathryn | $416,000 | |
| Previous Owner | Fox Roxanne E | $360,000 |
Property History
| Date | Event | Price | Change | Sq Ft Price |
|---|---|---|---|---|
| 11/03/2023 11/03/23 | Sold | $749,000 | 0.0% | $347 / Sq Ft |
| 09/29/2023 09/29/23 | Pending | -- | -- | -- |
| 09/13/2023 09/13/23 | For Sale | $749,000 | 0.0% | $347 / Sq Ft |
| 08/14/2023 08/14/23 | Off Market | $749,000 | -- | -- |
| 07/21/2023 07/21/23 | For Sale | $749,000 | +21.8% | $347 / Sq Ft |
| 04/18/2018 04/18/18 | Sold | $614,900 | 0.0% | $285 / Sq Ft |
| 03/20/2018 03/20/18 | Pending | -- | -- | -- |
| 03/15/2018 03/15/18 | For Sale | $614,900 | -- | $285 / Sq Ft |
Tax History Compared to Growth
Tax History
| Year | Tax Paid | Tax Assessment Tax Assessment Total Assessment is a certain percentage of the fair market value that is determined by local assessors to be the total taxable value of land and additions on the property. | Land | Improvement |
|---|---|---|---|---|
| 2024 | $8,957 | $665,067 | $0 | $0 |
| 2023 | $7,765 | $630,400 | $300,000 | $330,400 |
| 2022 | $7,162 | $599,400 | $0 | $0 |
| 2021 | $6,802 | $568,400 | $0 | $0 |
| 2020 | $6,378 | $537,400 | $300,000 | $237,400 |
| 2019 | $6,210 | $525,000 | $0 | $0 |
| 2018 | $6,067 | $512,600 | $0 | $0 |
| 2017 | $5,705 | $500,200 | $0 | $0 |
| 2016 | $5,551 | $470,800 | $0 | $0 |
| 2015 | $5,551 | $441,400 | $0 | $0 |
| 2014 | $5,551 | $412,000 | $0 | $0 |
Agents Affiliated with this Home
-
Diane Faulkner

Seller's Agent in 2023
Diane Faulkner
Long & Foster
(301) 318-0334
26 in this area
46 Total Sales
-
Meredith Fogle

Buyer's Agent in 2023
Meredith Fogle
The List Realty
(301) 602-3904
104 in this area
174 Total Sales
-
Mike Aubrey

Seller's Agent in 2018
Mike Aubrey
BHHS PenFed (actual)
(301) 873-9807
33 in this area
349 Total Sales
Map
Source: Bright MLS
MLS Number: MDMC2097880
APN: 09-03326185
- 414 Kersten St
- 1115 Main St
- 713 Bright Meadow Dr
- 502 Leaning Oak St
- 301 B Cross Green St Unit 301-B
- 623 Main St Unit B
- 624B Main St
- 311 Inspiration Ln
- 217 Hart Rd
- 130 Chevy Chase St Unit 404
- 130 Chevy Chase St Unit 305
- 120 Chevy Chase St Unit 405
- 110 Chevy Chase St Unit 301
- 110 Chevy Chase St
- 138 Lake St
- 113 Beckwith St
- 850 Still Creek Ln
- 152 Thurgood St
- 11516 Darnestown Rd
- 207 Tschiffely Square Rd
