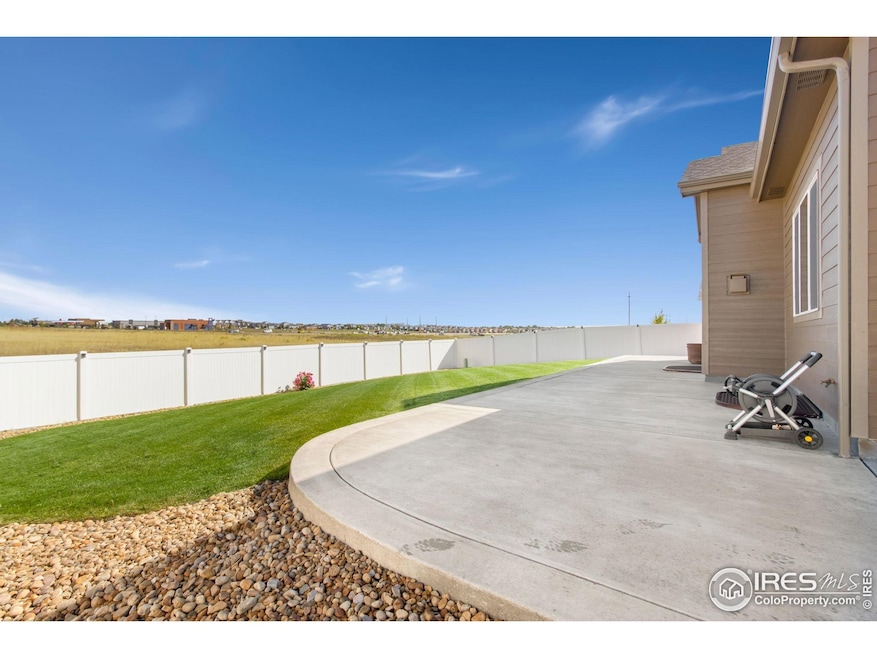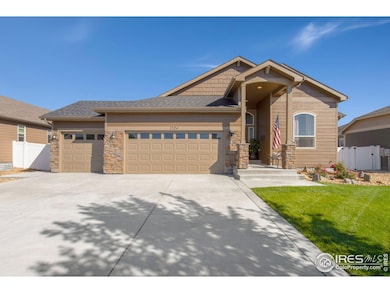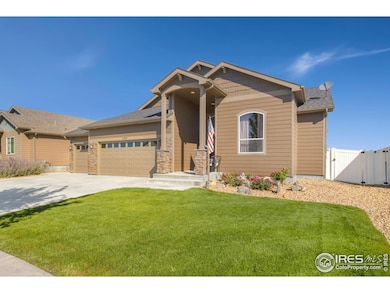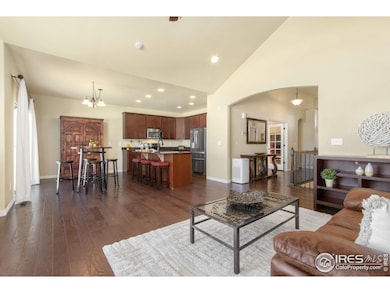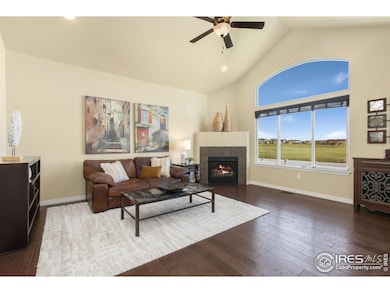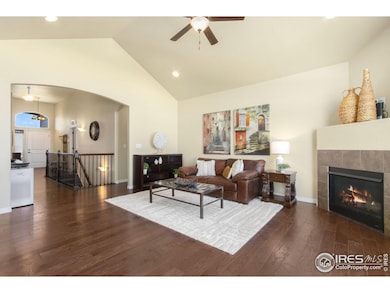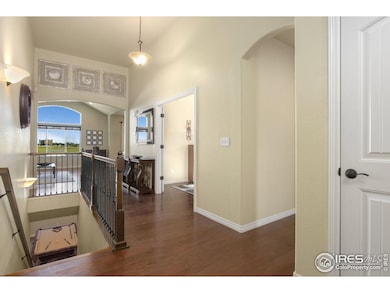This beautifully maintained, one-owner ranch sits in a prime Berthoud location with open space and mountain views right out your back door. The sellers have already taken care of the big updates for you - new class 4 roof, fresh exterior paint, updated landscaping, and new appliances mean you can move in with peace of mind.The home is set on a generous south-facing lot with a full privacy fence, lush lawn, and upgraded concrete wraparound patio and sidewalk. An oversized 3 car garage w/shelving offers plenty of space for vehicles & storage. Inside, the open floor plan is filled with natural light from large windows & vaulted ceiling - highlighting the timeless finishes. The kitchen features rich wood cabinetry, granite counters, eat in table space, a large island w/ seating, a walk-in pantry, and new stainless appliances. The living room has vaulted ceilings and a centerpiece fireplace, creating a warm and inviting gathering space.The private main floor Primary suite is a retreat of its own with a double-sided fireplace, soaking tub, dual granite vanity, spacious walk-in closet, and separate smooth stone tiled shower. A 2nd bedroom w/walk in closet & full tub shower bath; plus a flexible room that can serve as an office or bedroom, round out the main level. The laundry/mudroom with entry from the OS garage, adds to your main floor convenience. Downstairs, the finished basement nearly doubles your living space w/ 2 additional bedrooms, a full bath, and two oversized rec/living areas. Plenty of natural light and storage make the lower level highly functional. The community of Berthoud continues to grow while maintaining its small-town charm. This home is just minutes from the heart of downtown with local shops and restaurants with easy access to Longmont, Boulder, and Fort Collins; hiking and biking trails, and nearby bustling parks & community areas.

