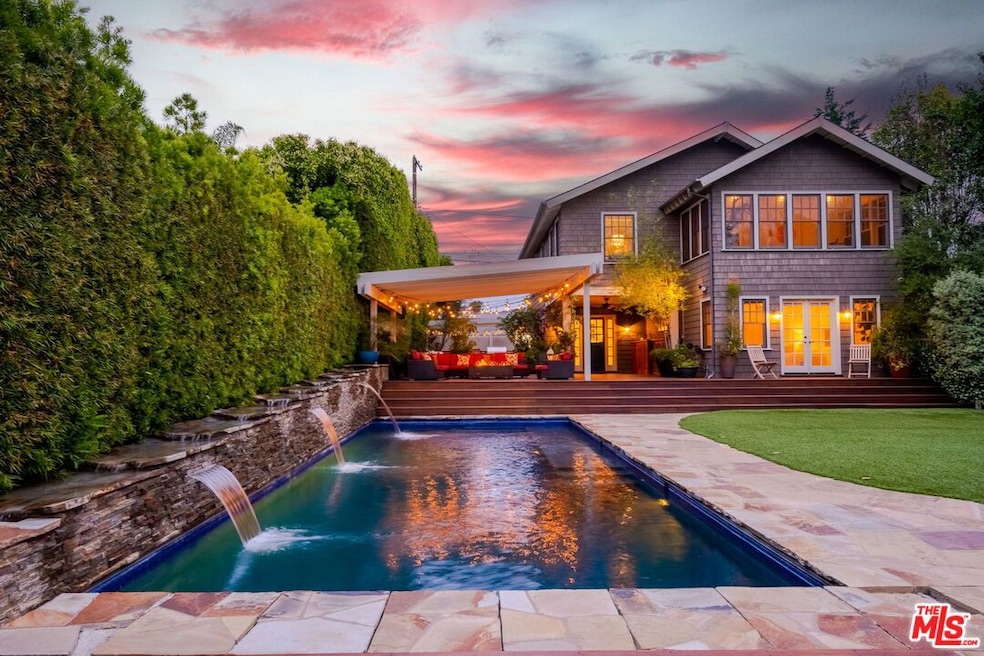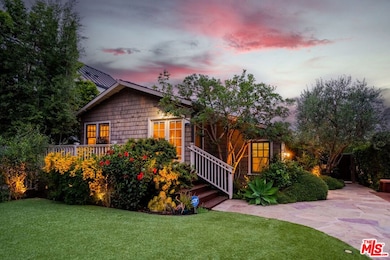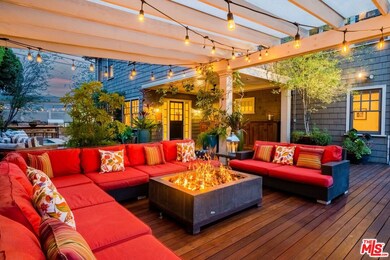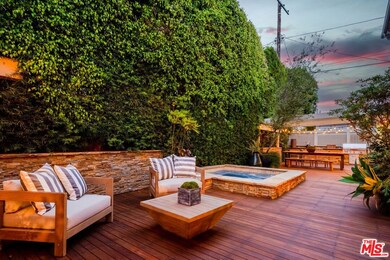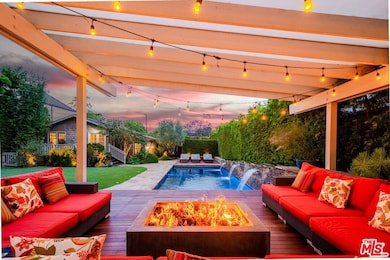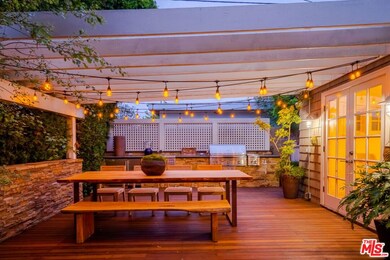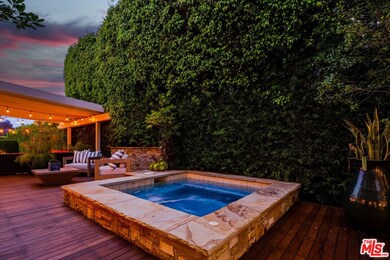
1324 Morningside Way Venice, CA 90291
Venice NeighborhoodHighlights
- Guest House
- Art Studio
- Solar Power System
- Venice High School Rated A
- Heated In Ground Pool
- 4-minute walk to Penmar Park
About This Home
As of July 2023Welcome to your perfect sanctuary conveniently located on the double lots on Morningside Way. This beautiful Venice compound by noted architect, Dennis Gibbens is one of a kind. Uniquely imagined, with the highest quality construction and finest architectural details, this property captures the essence of warm indoor-outdoor living. Set on a sprawling 10,998 sf lot with mature landscaping, soccer field yard, 40-foot ozone pool and over 2,000 sf of decking with built-in spa, outdoor living and dining areas, kitchen and fire pit. Main house is approximately 3,200 sf with cozy living room, built-in dining area and cook's kitchen. Douglas Fir flooring and custom wainscoting and cabinetry throughout. Primary bedroom features his and her walk-in closets, private marbled bath with dual sinks. Upstairs are three bedrooms, jack-and-jill bath, custom closets, separate custom kids' bath, family room, and craft/music room overlooking the yard. The front of the property has a self-contained, legally-permitted 825 sf one bed/one bath guest house with living room, full kitchen and private entry/front yard.
Last Buyer's Agent
Oliver Dennison
Wish Sotheby's Intl Realty License #02090735
Home Details
Home Type
- Single Family
Est. Annual Taxes
- $60,465
Year Built
- Built in 1956
Lot Details
- 10,882 Sq Ft Lot
- Lot Dimensions are 63x173
- Property is zoned LAR1
Home Design
- Cape Cod Architecture
Interior Spaces
- 4,025 Sq Ft Home
- 2-Story Property
- Built-In Features
- Ceiling Fan
- Formal Entry
- Separate Family Room
- Dining Room
- Home Office
- Bonus Room
- Art Studio
- Home Gym
- City Views
- Alarm System
Kitchen
- Breakfast Area or Nook
- Oven or Range
- <<microwave>>
- Ice Maker
- Water Line To Refrigerator
- Dishwasher
- Trash Compactor
- Disposal
Flooring
- Wood
- Marble
Bedrooms and Bathrooms
- 5 Bedrooms
- Walk-In Closet
- Dressing Area
- 5 Full Bathrooms
Laundry
- Laundry in Kitchen
- Dryer
- Washer
Parking
- 3 Open Parking Spaces
- 3 Parking Spaces
- Driveway
Pool
- Heated In Ground Pool
- Heated Spa
- Above Ground Spa
Outdoor Features
- Open Patio
- Fire Pit
- Outdoor Grill
Utilities
- Central Heating and Cooling System
- Water Purifier
Additional Features
- Solar Power System
- Guest House
Community Details
- No Home Owners Association
Listing and Financial Details
- Assessor Parcel Number 4244-020-032
Ownership History
Purchase Details
Purchase Details
Home Financials for this Owner
Home Financials are based on the most recent Mortgage that was taken out on this home.Purchase Details
Home Financials for this Owner
Home Financials are based on the most recent Mortgage that was taken out on this home.Purchase Details
Home Financials for this Owner
Home Financials are based on the most recent Mortgage that was taken out on this home.Purchase Details
Home Financials for this Owner
Home Financials are based on the most recent Mortgage that was taken out on this home.Purchase Details
Purchase Details
Home Financials for this Owner
Home Financials are based on the most recent Mortgage that was taken out on this home.Purchase Details
Home Financials for this Owner
Home Financials are based on the most recent Mortgage that was taken out on this home.Purchase Details
Similar Homes in Venice, CA
Home Values in the Area
Average Home Value in this Area
Purchase History
| Date | Type | Sale Price | Title Company |
|---|---|---|---|
| Deed | -- | None Listed On Document | |
| Grant Deed | $5,000,000 | Orange Coast Title Company | |
| Interfamily Deed Transfer | -- | Old Republic Title Company | |
| Interfamily Deed Transfer | -- | Old Republic Title Company | |
| Grant Deed | $4,250,000 | Fidelity National Title Co | |
| Interfamily Deed Transfer | -- | None Available | |
| Interfamily Deed Transfer | -- | None Available | |
| Grant Deed | $1,300,000 | Southland Title Corporation | |
| Grant Deed | $285,000 | -- | |
| Interfamily Deed Transfer | -- | -- |
Mortgage History
| Date | Status | Loan Amount | Loan Type |
|---|---|---|---|
| Previous Owner | $1,140,000 | New Conventional | |
| Previous Owner | $1,220,000 | New Conventional | |
| Previous Owner | $500,000 | Credit Line Revolving | |
| Previous Owner | $995,000 | New Conventional | |
| Previous Owner | $200,000 | Stand Alone Second | |
| Previous Owner | $982,114 | New Conventional | |
| Previous Owner | $135,000 | Credit Line Revolving | |
| Previous Owner | $910,000 | Negative Amortization | |
| Previous Owner | $410,000 | Unknown | |
| Previous Owner | $60,000 | Stand Alone Second | |
| Previous Owner | $340,000 | Unknown | |
| Previous Owner | $256,500 | No Value Available |
Property History
| Date | Event | Price | Change | Sq Ft Price |
|---|---|---|---|---|
| 07/31/2023 07/31/23 | Sold | $4,999,999 | +4.3% | $1,242 / Sq Ft |
| 07/13/2023 07/13/23 | Pending | -- | -- | -- |
| 07/02/2023 07/02/23 | For Sale | $4,795,000 | 0.0% | $1,191 / Sq Ft |
| 06/16/2023 06/16/23 | Pending | -- | -- | -- |
| 06/13/2023 06/13/23 | For Sale | $4,795,000 | +12.8% | $1,191 / Sq Ft |
| 09/22/2017 09/22/17 | Sold | $4,250,000 | 0.0% | $1,056 / Sq Ft |
| 08/01/2017 08/01/17 | Pending | -- | -- | -- |
| 07/19/2017 07/19/17 | Off Market | $4,250,000 | -- | -- |
| 06/12/2017 06/12/17 | For Sale | $4,495,000 | -- | $1,117 / Sq Ft |
Tax History Compared to Growth
Tax History
| Year | Tax Paid | Tax Assessment Tax Assessment Total Assessment is a certain percentage of the fair market value that is determined by local assessors to be the total taxable value of land and additions on the property. | Land | Improvement |
|---|---|---|---|---|
| 2024 | $60,465 | $4,999,999 | $3,699,999 | $1,300,000 |
| 2023 | $56,316 | $4,647,994 | $3,280,937 | $1,367,057 |
| 2022 | $53,675 | $4,556,857 | $3,216,605 | $1,340,252 |
| 2021 | $53,035 | $4,467,508 | $3,153,535 | $1,313,973 |
| 2020 | $53,595 | $4,421,700 | $3,121,200 | $1,300,500 |
| 2019 | $51,434 | $4,335,000 | $3,060,000 | $1,275,000 |
| 2018 | $51,248 | $4,250,000 | $3,000,000 | $1,250,000 |
| 2016 | $23,431 | $1,942,758 | $840,729 | $1,102,029 |
| 2015 | $23,086 | $1,913,577 | $828,101 | $1,085,476 |
| 2014 | $22,680 | $1,836,877 | $811,880 | $1,024,997 |
Agents Affiliated with this Home
-
Jacques Aureille

Seller's Agent in 2023
Jacques Aureille
Compass
(310) 493-2969
2 in this area
3 Total Sales
-
O
Buyer's Agent in 2023
Oliver Dennison
Wish Sotheby's Intl Realty
-
Todd Stein

Seller's Agent in 2017
Todd Stein
Campbell Wellman Properties
(310) 437-5333
9 in this area
37 Total Sales
-
Colin Wellman
C
Seller Co-Listing Agent in 2017
Colin Wellman
Campbell Wellman Properties
(310) 980-4918
5 in this area
16 Total Sales
Map
Source: The MLS
MLS Number: 23-280601
APN: 4244-020-032
- 1325 Appleton Way
- 1246 Morningside Way
- 1385 Palms Blvd
- 3461 Redwood Ave
- 1352 Palms Blvd
- 1814 Penmar Ave
- 1821 Penmar Ave
- 1900 Penmar Ave
- 2001 Penmar Ave
- 2031 Glyndon Ave
- 13048 Rose Ave
- 3557 Ashwood Ave
- 1134 Marco Place
- 2106 Glencoe Ave
- 3536 Maplewood Ave
- 13137 Warren Ave
- 0 Dewey Place N
- 2115 Walnut Ave
- 2212 Navy St
- 1052 Palms Blvd
