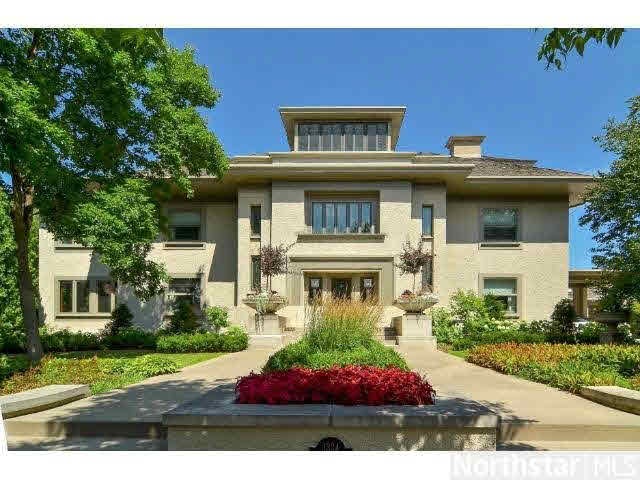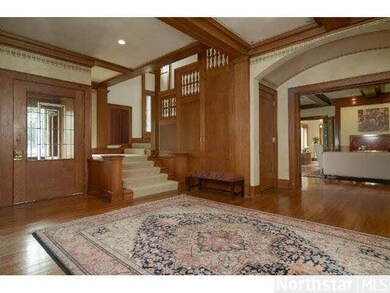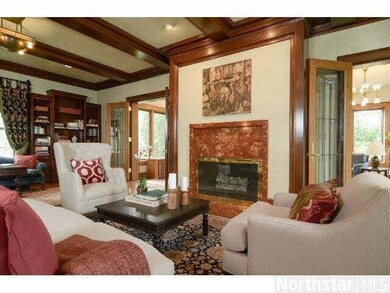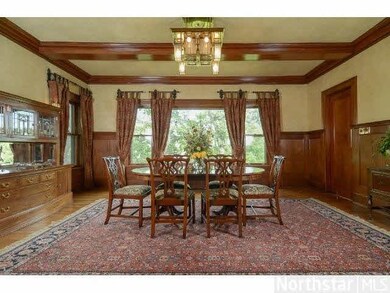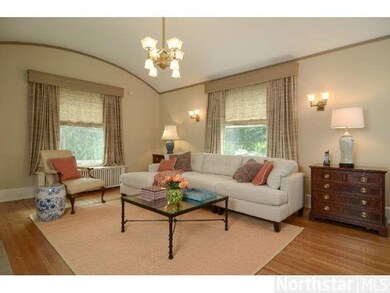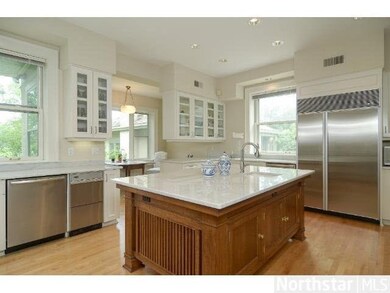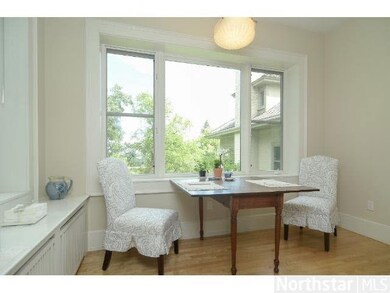
1324 Mount Curve Ave Minneapolis, MN 55403
Lowry Hill NeighborhoodHighlights
- Deck
- <<bathWithWhirlpoolToken>>
- Breakfast Area or Nook
- Wood Flooring
- Corner Lot
- Formal Dining Room
About This Home
As of May 2025An American treasure! Grand formal rooms, spacious master suite, chef's kitchen, and main level family room. Priceless Tiffany fixtures and stained-glass windows. New mechanicals. Carriage house loft. Private 1/2 acre lot. Extremely rare opportunity!
Last Agent to Sell the Property
Michael Wille
Coldwell Banker Burnet Listed on: 08/12/2013
Last Buyer's Agent
Gregg Larsen
Coldwell Banker Burnet
Home Details
Home Type
- Single Family
Year Built
- Built in 1910
Lot Details
- 0.51 Acre Lot
- Corner Lot
- Sprinkler System
- Landscaped with Trees
Home Design
- Stucco Exterior
Interior Spaces
- Woodwork
- Wood Burning Fireplace
- Formal Dining Room
- Home Security System
Kitchen
- Breakfast Area or Nook
- Eat-In Kitchen
- Range<<rangeHoodToken>>
- <<microwave>>
- Dishwasher
- Disposal
Flooring
- Wood
- Tile
Bedrooms and Bathrooms
- 7 Bedrooms
- Primary Bathroom is a Full Bathroom
- Bathroom on Main Level
- <<bathWithWhirlpoolToken>>
- Bathtub With Separate Shower Stall
Laundry
- Dryer
- Washer
Finished Basement
- Walk-Out Basement
- Basement Fills Entire Space Under The House
- Finished Basement Bathroom
Parking
- 3 Car Detached Garage
- Garage Door Opener
Outdoor Features
- Balcony
- Deck
Utilities
- Central Air
- Baseboard Heating
- Heating System Uses Steam
Listing and Financial Details
- Assessor Parcel Number 2802924420051
Similar Homes in Minneapolis, MN
Home Values in the Area
Average Home Value in this Area
Property History
| Date | Event | Price | Change | Sq Ft Price |
|---|---|---|---|---|
| 05/28/2025 05/28/25 | Sold | $2,050,000 | -4.2% | $188 / Sq Ft |
| 05/01/2025 05/01/25 | Pending | -- | -- | -- |
| 10/23/2024 10/23/24 | For Sale | $2,140,000 | +17.3% | $196 / Sq Ft |
| 12/04/2013 12/04/13 | Sold | $1,825,000 | -8.5% | $175 / Sq Ft |
| 09/12/2013 09/12/13 | Pending | -- | -- | -- |
| 08/12/2013 08/12/13 | For Sale | $1,995,000 | -- | $191 / Sq Ft |
Tax History Compared to Growth
Agents Affiliated with this Home
-
Julie Regan

Seller's Agent in 2025
Julie Regan
Lakes Sotheby's International Realty
(651) 707-6065
8 in this area
167 Total Sales
-
Katherine Wall

Buyer's Agent in 2025
Katherine Wall
Coldwell Banker Burnet
(612) 406-0610
4 in this area
86 Total Sales
-
M
Seller's Agent in 2013
Michael Wille
Coldwell Banker Burnet
-
G
Buyer's Agent in 2013
Gregg Larsen
Coldwell Banker Burnet
Map
Source: REALTOR® Association of Southern Minnesota
MLS Number: 4518954
APN: 28-029-24-42-0051
- 1721 Humboldt Ave S Unit 1
- 1301 Mount Curve Ave
- 15 Summit Place
- 1767 Girard Ave S
- 1604 Northrop Ln
- 1770 Humboldt Ave S Unit 1
- 1767 Fremont Ave S
- 1121 Douglas Ave
- 903 Kenwood Pkwy
- 1700 Dupont Ave S
- 1801 Fremont Ave S Unit 101
- 76 Groveland Terrace
- 1770 James Ave S Unit 1
- 1721 Mount Curve Ave
- 1769 Dupont Ave S Unit 1
- 1785 Dupont Ave S
- 1724 Summit Ave
- 1909 Fremont Ave S Unit 201
- 1770 Knox Ave S
- 1901 Emerson Ave S Unit 303
