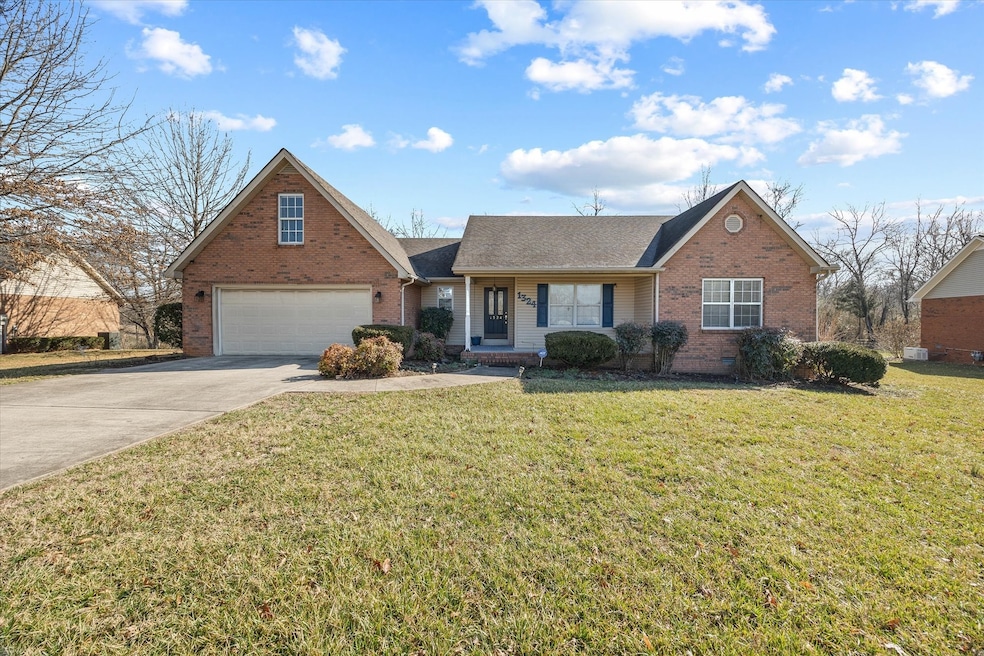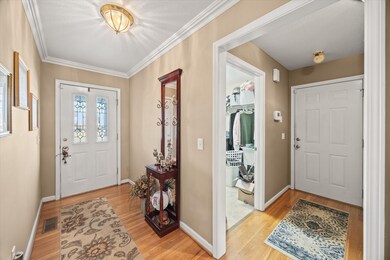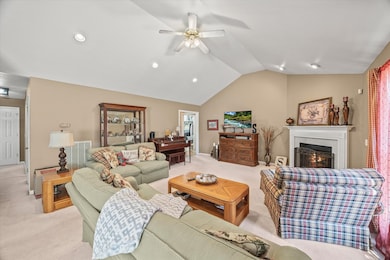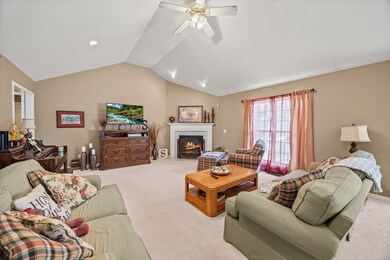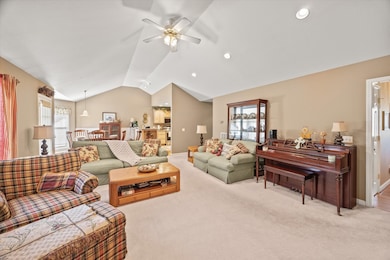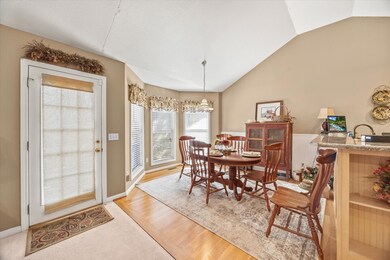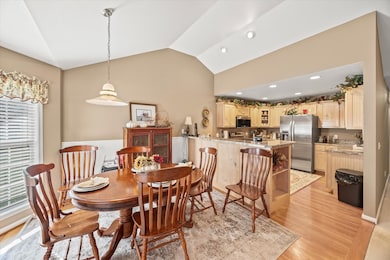
1324 N Hampton Cir Cookeville, TN 38506
Estimated payment $2,227/month
Highlights
- Traditional Architecture
- Porch
- Walk-In Closet
- No HOA
- 2 Car Attached Garage
- Cooling Available
About This Home
Discover your dream home in a coveted neighborhood! This stunning custom-built residence features 3 spacious bedrooms and 2 elegant bathrooms, perfect for comfortable living. Step into the inviting family room, where soaring vaulted ceilings and a charming fireplace create a warm ambiance for cozy evenings. The well-appointed kitchen boasts modern stainless steel appliances and ample space for culinary creations. Retreat to the expansive master suite, complete with a luxurious bathroom featuring a soothing whirlpool tub and generous his and hers walk-in closets. Upstairs, a versatile bonus room awaits, ideal for a play area, media room, or your personal oasis. Nestled in a serene cul-de-sac, this home offers both privacy and a welcoming community. Don’t miss the chance to make this beautiful property your own!
Listing Agent
Skender-Newton Realty Brokerage Phone: 9312619001 License #272220 Listed on: 02/13/2025
Home Details
Home Type
- Single Family
Est. Annual Taxes
- $1,475
Year Built
- Built in 2000
Parking
- 2 Car Attached Garage
- Driveway
Home Design
- Traditional Architecture
- Brick Exterior Construction
- Shingle Roof
Interior Spaces
- 2,200 Sq Ft Home
- Property has 1 Level
- Ceiling Fan
- Gas Fireplace
- Combination Dining and Living Room
- Interior Storage Closet
- Crawl Space
Kitchen
- <<microwave>>
- Dishwasher
- Disposal
Flooring
- Carpet
- Tile
- Vinyl
Bedrooms and Bathrooms
- 3 Main Level Bedrooms
- Walk-In Closet
- 2 Full Bathrooms
Schools
- Algood Elementary School
- Algood Middle School
- Cookeville High School
Utilities
- Cooling Available
- Central Heating
- Heating System Uses Propane
- Septic Tank
- High Speed Internet
- Cable TV Available
Additional Features
- Porch
- 0.47 Acre Lot
Community Details
- No Home Owners Association
- North Hampton Phase Ii Subdivision
Listing and Financial Details
- Assessor Parcel Number 026A A 01900 000
Map
Home Values in the Area
Average Home Value in this Area
Tax History
| Year | Tax Paid | Tax Assessment Tax Assessment Total Assessment is a certain percentage of the fair market value that is determined by local assessors to be the total taxable value of land and additions on the property. | Land | Improvement |
|---|---|---|---|---|
| 2024 | $1,475 | $55,450 | $6,500 | $48,950 |
| 2023 | $1,475 | $55,450 | $6,500 | $48,950 |
| 2022 | $1,371 | $55,450 | $6,500 | $48,950 |
| 2021 | $1,371 | $55,450 | $6,500 | $48,950 |
| 2020 | $1,247 | $55,450 | $6,500 | $48,950 |
| 2019 | $1,247 | $42,625 | $6,500 | $36,125 |
| 2018 | $1,164 | $42,625 | $6,500 | $36,125 |
| 2017 | $1,164 | $42,625 | $6,500 | $36,125 |
| 2016 | $1,164 | $42,625 | $6,500 | $36,125 |
| 2015 | $1,196 | $42,625 | $6,500 | $36,125 |
| 2014 | $1,129 | $40,258 | $0 | $0 |
Property History
| Date | Event | Price | Change | Sq Ft Price |
|---|---|---|---|---|
| 04/30/2025 04/30/25 | Price Changed | $379,929 | -3.8% | $173 / Sq Ft |
| 03/11/2025 03/11/25 | Price Changed | $394,929 | -1.3% | $180 / Sq Ft |
| 02/13/2025 02/13/25 | For Sale | $399,929 | -- | $182 / Sq Ft |
Purchase History
| Date | Type | Sale Price | Title Company |
|---|---|---|---|
| Deed | -- | -- | |
| Deed | $138,000 | -- | |
| Warranty Deed | $47,700 | -- | |
| Warranty Deed | $225,000 | -- | |
| Deed | -- | -- | |
| Warranty Deed | $60,000 | -- |
Mortgage History
| Date | Status | Loan Amount | Loan Type |
|---|---|---|---|
| Open | $148,000 | Commercial | |
| Closed | $129,650 | No Value Available | |
| Previous Owner | $130,000 | No Value Available |
Similar Homes in Cookeville, TN
Source: Realtracs
MLS Number: 2791223
APN: 026A-A-019.00
- 945 Quinland Lake Rd
- 3073 Fisk Rd
- 4455 Bear Lake Rd
- 903 Shannon Dr
- 2705 Cooke Ln
- 3354 Dogwood Ln
- 3124 Dogwood Ln
- 275 Quinland Lake Rd
- 3526 Gra Mar Dr
- 3088 Bear Creek Rd
- 3070 Bear Creek Rd
- 2376 Candyland Dr
- 3390 Gra Mar Dr
- 2636 Pine Valley Rd
- 2816 Chitwood Cir
- 4053 Freehill Rd
- 196 Quinland Lake Rd
- 2396 Nelson Way
- 2394 Nelson Way
- 250 New Day Ln
- 3284 Mirandy Rd
- 310 Fenbrook Way
- 442 Kenway St
- 735 Bradley Dr Unit 735 A Bradley Drive
- 92 Kenway St
- 417 Grady Way
- 54 Big Springs Cir
- 1010 Country Club Rd
- 1150 E 10th St
- 1986 Bouton Bend
- 863 Shanks Ave Unit D
- 1070 Brown Ave
- 1045 E 10th St
- 1829 Stargazer Dr Unit 2
- 907 Somerville Ct Unit 903
- 114 E 17th St Unit 2
- 701 E 10th St Unit C4
- 255 E 14th St Unit D
- 511 Forrest Cove Ln
