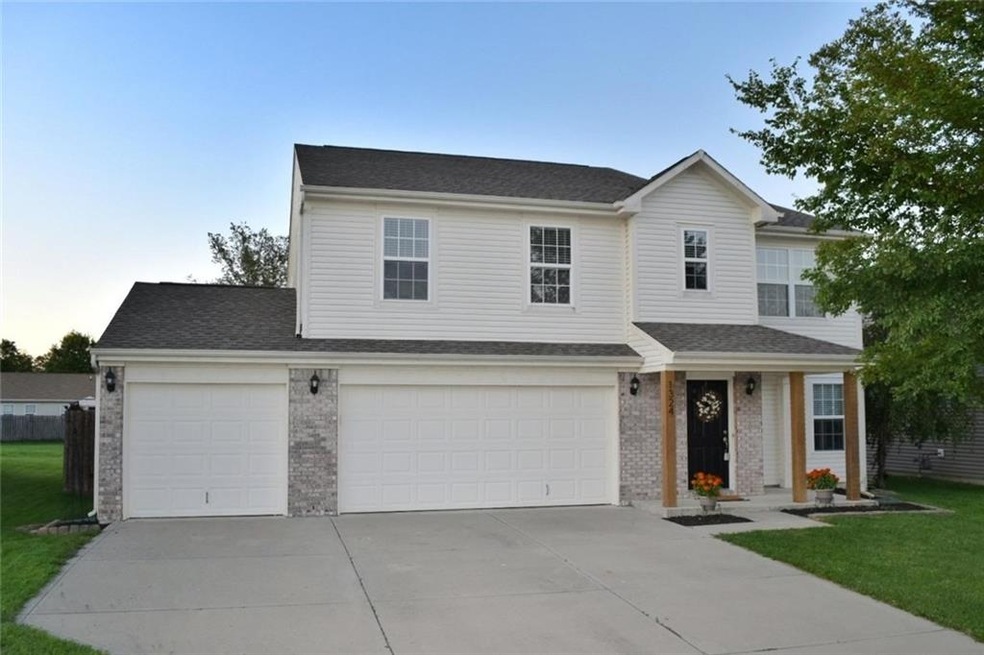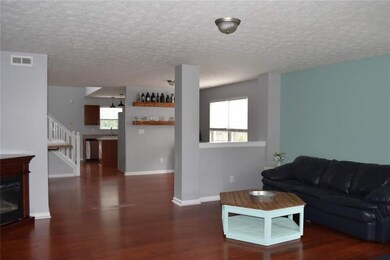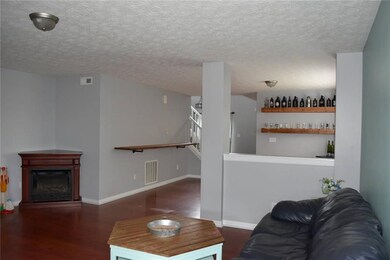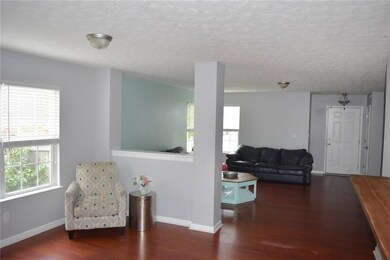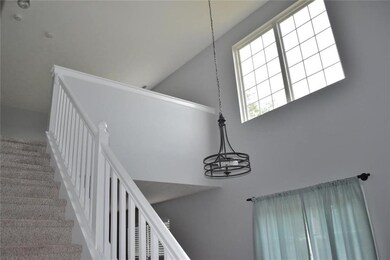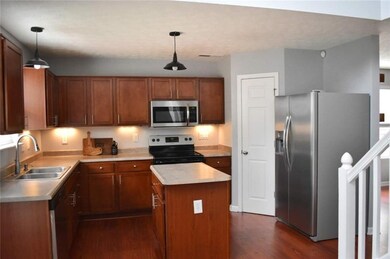
1324 Niagara Ln Franklin, IN 46131
Highlights
- Vaulted Ceiling
- 3 Car Attached Garage
- Fire Pit
- Traditional Architecture
- Walk-In Closet
- Forced Air Heating and Cooling System
About This Home
As of July 2021Welcome home to this spacious 4BR 3BA home centrally located in Cumberland Commons. This home features a Loft & Bonus room/Office which can also be used as a guest room. Each bedroom includes walk-in closets including the Master Suite which features separate his/her closets. Brand new SS kitchen appliances shine & w/L-shaped open concept on the main floor you will never miss out on the action. Step outside & enjoy the large patio out back & fully fenced yard that also features a fun play set & fire pit for those magical Indiana nights. It doesn't stop there, on the west side of the property is the perfect gardening spot to make your own w/over 2800sqft & 3 car garage you are not going to want this one to get a way! Home Warranty included!
Last Agent to Sell the Property
Coldwell Banker Stiles License #RB16001380 Listed on: 08/22/2019

Last Buyer's Agent
Natasha Harvel
Highgarden Real Estate
Home Details
Home Type
- Single Family
Est. Annual Taxes
- $1,820
Year Built
- Built in 2008
Lot Details
- 7,187 Sq Ft Lot
- Back Yard Fenced
Parking
- 3 Car Attached Garage
- Driveway
Home Design
- Traditional Architecture
- Slab Foundation
- Vinyl Construction Material
Interior Spaces
- 2-Story Property
- Vaulted Ceiling
- Vinyl Clad Windows
- Attic Access Panel
Kitchen
- Electric Oven
- Built-In Microwave
- Dishwasher
- Disposal
Bedrooms and Bathrooms
- 4 Bedrooms
- Walk-In Closet
Home Security
- Carbon Monoxide Detectors
- Fire and Smoke Detector
Outdoor Features
- Fire Pit
- Playground
Utilities
- Forced Air Heating and Cooling System
- Heating System Uses Gas
- Gas Water Heater
Community Details
- Association fees include home owners, parkplayground
- Cumberland Commons Subdivision
Listing and Financial Details
- Assessor Parcel Number 410810032161000009
Ownership History
Purchase Details
Home Financials for this Owner
Home Financials are based on the most recent Mortgage that was taken out on this home.Purchase Details
Home Financials for this Owner
Home Financials are based on the most recent Mortgage that was taken out on this home.Purchase Details
Home Financials for this Owner
Home Financials are based on the most recent Mortgage that was taken out on this home.Purchase Details
Home Financials for this Owner
Home Financials are based on the most recent Mortgage that was taken out on this home.Purchase Details
Home Financials for this Owner
Home Financials are based on the most recent Mortgage that was taken out on this home.Purchase Details
Similar Homes in Franklin, IN
Home Values in the Area
Average Home Value in this Area
Purchase History
| Date | Type | Sale Price | Title Company |
|---|---|---|---|
| Warranty Deed | -- | None Available | |
| Warranty Deed | -- | Security Title | |
| Warranty Deed | -- | Attorney | |
| Warranty Deed | -- | None Available | |
| Warranty Deed | -- | None Available | |
| Warranty Deed | -- | None Available |
Mortgage History
| Date | Status | Loan Amount | Loan Type |
|---|---|---|---|
| Open | $270,019 | FHA | |
| Closed | $270,019 | FHA | |
| Previous Owner | $193,922 | FHA | |
| Previous Owner | $117,950 | New Conventional | |
| Previous Owner | $158,933 | FHA | |
| Previous Owner | $161,820 | FHA | |
| Previous Owner | $151,900 | New Conventional |
Property History
| Date | Event | Price | Change | Sq Ft Price |
|---|---|---|---|---|
| 07/09/2021 07/09/21 | Sold | $275,000 | +10.0% | $96 / Sq Ft |
| 06/09/2021 06/09/21 | Pending | -- | -- | -- |
| 06/08/2021 06/08/21 | For Sale | $249,900 | +26.5% | $88 / Sq Ft |
| 09/27/2019 09/27/19 | Sold | $197,500 | -5.9% | $69 / Sq Ft |
| 09/10/2019 09/10/19 | Pending | -- | -- | -- |
| 08/27/2019 08/27/19 | Price Changed | $209,900 | -2.3% | $74 / Sq Ft |
| 08/22/2019 08/22/19 | For Sale | $214,900 | +27.5% | $75 / Sq Ft |
| 04/28/2016 04/28/16 | Sold | $168,500 | 0.0% | $59 / Sq Ft |
| 02/10/2016 02/10/16 | Pending | -- | -- | -- |
| 01/16/2016 01/16/16 | Off Market | $168,500 | -- | -- |
| 10/19/2015 10/19/15 | For Sale | $174,000 | -- | $61 / Sq Ft |
Tax History Compared to Growth
Tax History
| Year | Tax Paid | Tax Assessment Tax Assessment Total Assessment is a certain percentage of the fair market value that is determined by local assessors to be the total taxable value of land and additions on the property. | Land | Improvement |
|---|---|---|---|---|
| 2024 | $3,371 | $303,200 | $19,400 | $283,800 |
| 2023 | $3,197 | $287,400 | $19,400 | $268,000 |
| 2022 | $3,080 | $274,400 | $19,400 | $255,000 |
| 2021 | $2,474 | $221,100 | $12,600 | $208,500 |
| 2020 | $2,208 | $197,900 | $12,600 | $185,300 |
| 2019 | $2,119 | $190,800 | $11,100 | $179,700 |
| 2018 | $1,999 | $182,000 | $11,100 | $170,900 |
| 2017 | $1,655 | $165,500 | $11,100 | $154,400 |
| 2016 | $1,615 | $168,900 | $11,100 | $157,800 |
| 2014 | $1,601 | $158,700 | $20,700 | $138,000 |
| 2013 | $1,601 | $160,100 | $20,700 | $139,400 |
Agents Affiliated with this Home
-
Natasha Harvel

Seller's Agent in 2021
Natasha Harvel
Highgarden Real Estate
(317) 945-6797
21 in this area
114 Total Sales
-
Alex Bare

Buyer's Agent in 2021
Alex Bare
Berkshire Hathaway Home
(812) 530-0356
1 in this area
77 Total Sales
-
Johnny Humphrey
J
Seller's Agent in 2019
Johnny Humphrey
Coldwell Banker Stiles
(317) 914-9698
1 in this area
5 Total Sales
-
Tanya Smythe

Seller's Agent in 2016
Tanya Smythe
Smythe & Co, Inc
(317) 412-0968
77 in this area
127 Total Sales
-
Austin Smythe

Seller Co-Listing Agent in 2016
Austin Smythe
Smythe & Co, Inc
(317) 412-3612
78 in this area
152 Total Sales
-
S
Buyer's Agent in 2016
Sarah Milner
Carpenter, REALTORS®
23 in this area
76 Total Sales
Map
Source: MIBOR Broker Listing Cooperative®
MLS Number: MBR21663594
APN: 41-08-10-032-161.000-009
- 1664 Woodside Cir
- 1222 Grand Canyon Ct
- 1286 Brookdale Ct
- 1880 Explorer Ct
- 1981 Turning Leaf Dr
- 1375 Crabapple Rd
- 1255 Crabapple Rd
- 2114 Turning Leaf Dr
- 1199 Oak Leaf Rd
- 1142 Cobra Dr
- 1159 Oak Leaf Rd
- 2120 Dakota Dr
- 1130 Cobra Dr
- 1093 Country Meadow Ct
- 1081 Torino Ln Unit 1083
- 2025 Flamingo Way
- 2116 Galaxy Dr
- 1008 Canary Creek Ct
- 1998 Crescent St
- 0 W State Road 44 Unit MBR22034797
