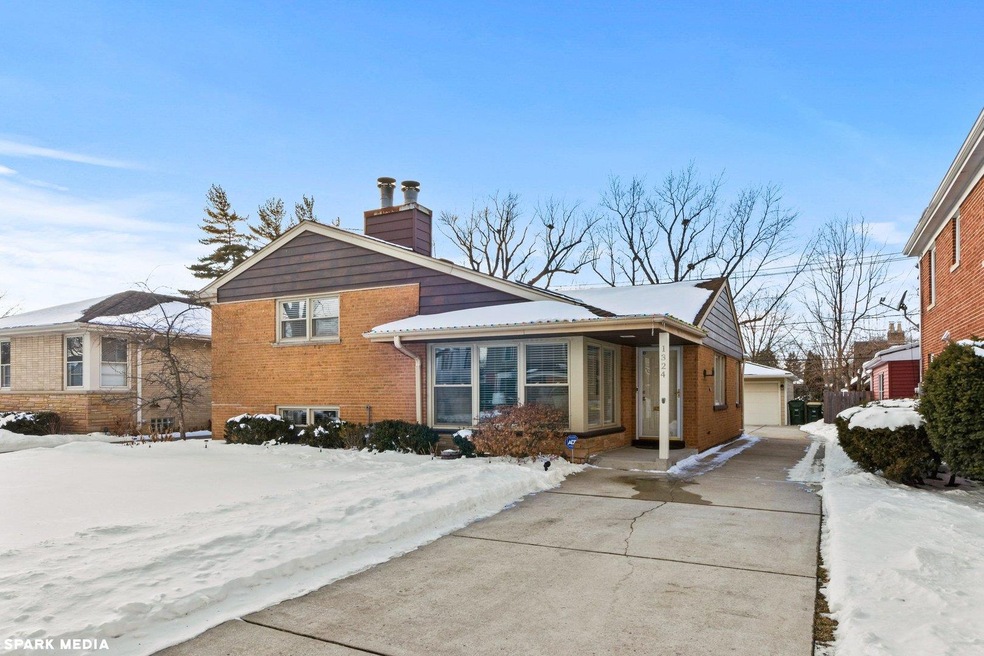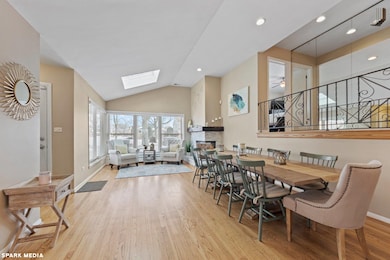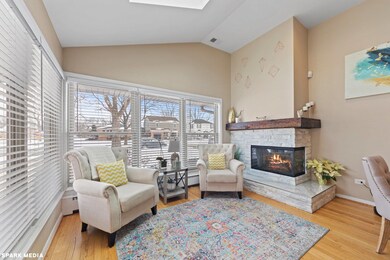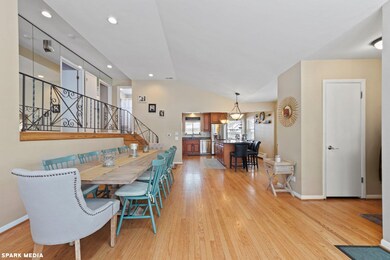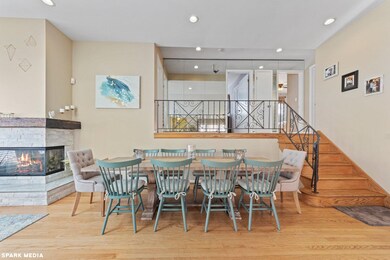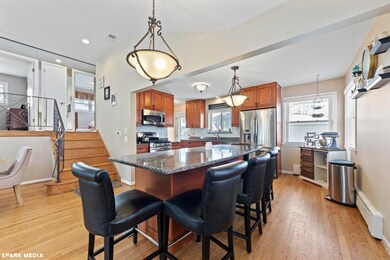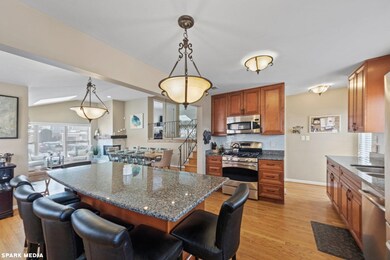
1324 S Ashland Ave Park Ridge, IL 60068
O'Hare NeighborhoodEstimated Value: $589,000 - $637,000
Highlights
- Family Room with Fireplace
- Vaulted Ceiling
- Home Office
- Theodore Roosevelt Elementary School Rated A-
- Wood Flooring
- Fenced Yard
About This Home
As of April 2022Fine design meets function in this pristine fully-rehabbed split level home with a giant finished sub-basement, huge yard and a phenomenal layout for entertaining. Open floor plan on the main level includes new gas fireplace with stone surround, hardwood mantle and floors. Huge granite island kitchen with seating, stainless steel appliances and custom cabinets. Excellent light in upstairs bedrooms and updated bathroom. Finished family room with 2nd gas fireplace, 2nd full bath and a private laundry room. Adjacent giant basement bedroom/office/play-room has endless possibilities. Outstanding storage throughout. New boiler, flood control system, concrete driveway and backyard sod. Side driveway to brand new 2.5 car garage, patio and landscaped back yard. You will not find a lighter, brighter, more user-friendly home for the money anywhere.
Last Agent to Sell the Property
Keller Williams ONEChicago License #471017557 Listed on: 02/09/2022

Home Details
Home Type
- Single Family
Est. Annual Taxes
- $7,798
Year Built
- Built in 1954
Lot Details
- 6,551 Sq Ft Lot
- Lot Dimensions are 50x131
- Fenced Yard
Parking
- 2 Car Detached Garage
- Driveway
- Parking Space is Owned
Home Design
- Split Level with Sub
- Quad-Level Property
- Brick Exterior Construction
- Asphalt Roof
- Concrete Perimeter Foundation
Interior Spaces
- 1,805 Sq Ft Home
- Vaulted Ceiling
- Gas Log Fireplace
- Family Room with Fireplace
- 2 Fireplaces
- Living Room with Fireplace
- Combination Dining and Living Room
- Home Office
- Wood Flooring
Kitchen
- Range
- Microwave
Bedrooms and Bathrooms
- 3 Bedrooms
- 4 Potential Bedrooms
- 2 Full Bathrooms
Laundry
- Laundry Room
- Dryer
- Washer
Finished Basement
- Partial Basement
- Sump Pump
- Sub-Basement
- Finished Basement Bathroom
Outdoor Features
- Patio
Schools
- Theodore Roosevelt Elementary Sc
- Lincoln Middle School
- Maine South High School
Utilities
- Central Air
- Heating System Uses Natural Gas
- Lake Michigan Water
Community Details
- Split Level W/Sub
Ownership History
Purchase Details
Home Financials for this Owner
Home Financials are based on the most recent Mortgage that was taken out on this home.Purchase Details
Home Financials for this Owner
Home Financials are based on the most recent Mortgage that was taken out on this home.Purchase Details
Home Financials for this Owner
Home Financials are based on the most recent Mortgage that was taken out on this home.Purchase Details
Similar Homes in the area
Home Values in the Area
Average Home Value in this Area
Purchase History
| Date | Buyer | Sale Price | Title Company |
|---|---|---|---|
| Bernard Meredith | -- | Wheatland Title Guaranty | |
| Meredith Bernard Adam | $435,000 | Stewart Title | |
| Stoddard James | $500,000 | Multiple | |
| Ma Yufang | -- | Cti |
Mortgage History
| Date | Status | Borrower | Loan Amount |
|---|---|---|---|
| Open | Meade Meredith | $370,600 | |
| Closed | Bernard Meredith | $372,000 | |
| Closed | Bernard Meredith | $46,000 | |
| Closed | Meredith Bernard Adam | $391,500 | |
| Previous Owner | Stoddard James | $50,000 | |
| Previous Owner | Stoddard James | $400,000 | |
| Previous Owner | Mcconville Patrick J | $159,000 | |
| Previous Owner | Mcconville Patrick J | $156,000 | |
| Previous Owner | Mcconville Patrick J | $155,000 | |
| Previous Owner | Riley Kevin | $100,000 |
Property History
| Date | Event | Price | Change | Sq Ft Price |
|---|---|---|---|---|
| 04/22/2022 04/22/22 | Sold | $565,000 | +2.7% | $313 / Sq Ft |
| 02/21/2022 02/21/22 | Pending | -- | -- | -- |
| 02/09/2022 02/09/22 | For Sale | $549,900 | +26.4% | $305 / Sq Ft |
| 04/30/2015 04/30/15 | Sold | $435,000 | -3.3% | $241 / Sq Ft |
| 03/11/2015 03/11/15 | Pending | -- | -- | -- |
| 03/02/2015 03/02/15 | For Sale | $449,900 | -- | $249 / Sq Ft |
Tax History Compared to Growth
Tax History
| Year | Tax Paid | Tax Assessment Tax Assessment Total Assessment is a certain percentage of the fair market value that is determined by local assessors to be the total taxable value of land and additions on the property. | Land | Improvement |
|---|---|---|---|---|
| 2024 | $8,921 | $38,000 | $9,170 | $28,830 |
| 2023 | $8,921 | $38,000 | $9,170 | $28,830 |
| 2022 | $8,921 | $38,000 | $9,170 | $28,830 |
| 2021 | $8,000 | $29,856 | $6,877 | $22,979 |
| 2020 | $7,798 | $29,856 | $6,877 | $22,979 |
| 2019 | $8,053 | $34,433 | $6,877 | $27,556 |
| 2018 | $7,154 | $28,645 | $5,731 | $22,914 |
| 2017 | $7,624 | $30,451 | $5,731 | $24,720 |
| 2016 | $7,576 | $30,451 | $5,731 | $24,720 |
| 2015 | $7,557 | $27,421 | $4,912 | $22,509 |
| 2014 | $7,424 | $27,421 | $4,912 | $22,509 |
| 2013 | -- | $27,421 | $4,912 | $22,509 |
Agents Affiliated with this Home
-
Nicholas Apostal

Seller's Agent in 2022
Nicholas Apostal
Keller Williams ONEChicago
(773) 516-0661
2 in this area
177 Total Sales
-
Craig Fallico

Buyer's Agent in 2022
Craig Fallico
Dream Town Real Estate
(847) 226-0834
53 in this area
866 Total Sales
-
Jack Guest

Seller's Agent in 2015
Jack Guest
Coldwell Banker Realty
(773) 443-8300
6 in this area
142 Total Sales
Map
Source: Midwest Real Estate Data (MRED)
MLS Number: 11321381
APN: 12-02-217-019-0000
- 416 Talcott Place
- 1414 S Crescent Ave
- 1528 S Ashland Ave
- 1220 Courtland Ave
- 1126 Harrison St
- 1705 S Crescent Ave
- 7727 W Palatine Ave
- 7729 W Myrtle Ave
- 1021 Cleveland Ave
- 6417 N Oxford Ave
- 6005 N Canfield Ave
- 7646 W Myrtle Ave
- 100 Thorndale Ave
- 1116 S Cumberland Ave
- 1929 S Ashland Ave
- 1911 S Prospect Ave
- 7607 W Devon Ave
- 2004 Linden Ave
- 1624 S Clifton Ave
- 7716 W Thorndale Ave
- 1324 S Ashland Ave
- 1330 S Ashland Ave
- 1320 S Ashland Ave
- 1332 S Ashland Ave
- 1331 S Vine Ave
- 1313 S Vine Ave
- 1336 S Ashland Ave
- 1339 S Vine Ave
- 321 Talcott Place
- 1401 S Vine Ave
- 1325 S Ashland Ave
- 1400 S Ashland Ave
- 1331 S Ashland Ave
- 306 Talcott Place
- 310 Talcott Place
- 300 Talcott Place Unit 1F
- 300 Talcott Place
- 1335 S Ashland Ave
- 314 Talcott Place
