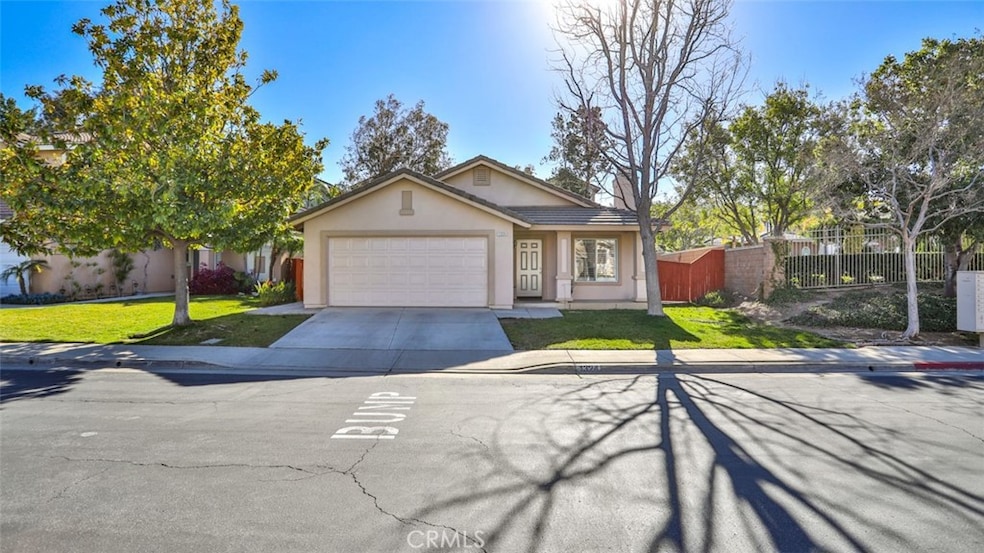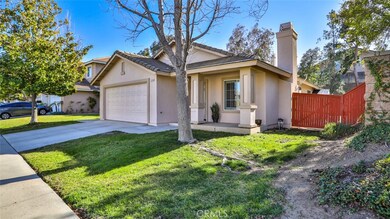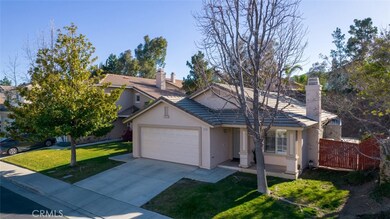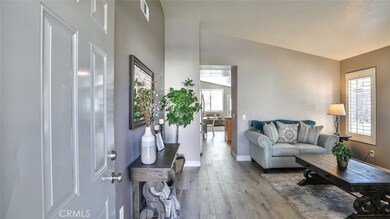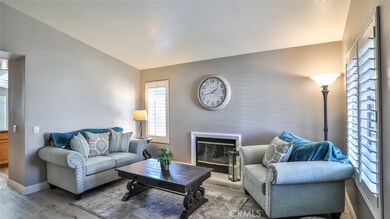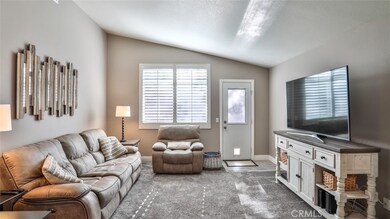
1324 Soundview Cir Corona, CA 92881
South Corona NeighborhoodEstimated Value: $619,000 - $779,000
Highlights
- Spa
- Deck
- Granite Countertops
- Orange Elementary School Rated A-
- Main Floor Bedroom
- Lawn
About This Home
As of April 2023Single Story Home in the desirable Chase Ranch Community. This home is located on a quite cul-de-sac street,
close to the community pool & spa. Close to Schools, shopping & Freeways.
The charm starts as you approach the front door. Be welcomed by a covered front porch as you enter into the cozy living room with fireplace and custom shutters. Continue on the newly installed vinyl plank flooring to the open, upgraded kitchen with lots
of cabinets, stainless steel appliances and beautiful granite counter tops including a large breakfast bar. Your kitchen opens up to the family room and
eating area. Featuring 3 bedrooms including vaulted ceiling in the Primary & 2nd Bedroom and two full baths, both recently upgraded.
The welcoming, private backyard is landscaped with patio deck. Two car garage with direct access into the house. Indoor laundry area in the hallway.
Let's not forget the solar panels - which will be a welcome this summer. (Leased) Located in the most desirable school district
Orange Elementary and Santiago High School. Centrally located by shopping, parks, and gorgeous mountains to go hiking in. Last but not least - Low HOA fees and NO Mello Roos tax.
A must seen home
Home Details
Home Type
- Single Family
Est. Annual Taxes
- $7,513
Year Built
- Built in 1997
Lot Details
- 6,534 Sq Ft Lot
- Cul-De-Sac
- Wood Fence
- Landscaped
- Level Lot
- Sprinkler System
- Lawn
- Back and Front Yard
- Density is up to 1 Unit/Acre
HOA Fees
- $96 Monthly HOA Fees
Parking
- 2 Car Direct Access Garage
- Parking Available
- Front Facing Garage
- Two Garage Doors
Home Design
- Turnkey
- Planned Development
- Tile Roof
Interior Spaces
- 1,348 Sq Ft Home
- 1-Story Property
- Ceiling Fan
- Gas Fireplace
- Shutters
- Entryway
- Family Room Off Kitchen
- Living Room with Fireplace
Kitchen
- Open to Family Room
- Breakfast Bar
- Gas Oven
- Gas Cooktop
- Free-Standing Range
- Microwave
- Dishwasher
- Granite Countertops
- Disposal
Bedrooms and Bathrooms
- 3 Main Level Bedrooms
- Walk-In Closet
- Upgraded Bathroom
- Bathroom on Main Level
- 2 Full Bathrooms
- Granite Bathroom Countertops
- Dual Vanity Sinks in Primary Bathroom
- Bathtub with Shower
Laundry
- Laundry Room
- Washer and Gas Dryer Hookup
Home Security
- Carbon Monoxide Detectors
- Fire and Smoke Detector
Outdoor Features
- Spa
- Deck
- Patio
- Exterior Lighting
Schools
- Orange Elementary School
- Citrus Hills Middle School
- Santiago High School
Utilities
- Central Heating and Cooling System
- Natural Gas Connected
- Water Heater
Listing and Financial Details
- Tax Lot 54
- Assessor Parcel Number 108261015
- $179 per year additional tax assessments
Community Details
Overview
- Imagine At Chase Ranch Association, Phone Number (951) 339-8659
- Tess Property Management HOA
Amenities
- Outdoor Cooking Area
Recreation
- Community Pool
- Community Spa
Ownership History
Purchase Details
Home Financials for this Owner
Home Financials are based on the most recent Mortgage that was taken out on this home.Purchase Details
Home Financials for this Owner
Home Financials are based on the most recent Mortgage that was taken out on this home.Purchase Details
Home Financials for this Owner
Home Financials are based on the most recent Mortgage that was taken out on this home.Purchase Details
Home Financials for this Owner
Home Financials are based on the most recent Mortgage that was taken out on this home.Purchase Details
Home Financials for this Owner
Home Financials are based on the most recent Mortgage that was taken out on this home.Purchase Details
Home Financials for this Owner
Home Financials are based on the most recent Mortgage that was taken out on this home.Purchase Details
Purchase Details
Purchase Details
Home Financials for this Owner
Home Financials are based on the most recent Mortgage that was taken out on this home.Purchase Details
Home Financials for this Owner
Home Financials are based on the most recent Mortgage that was taken out on this home.Purchase Details
Home Financials for this Owner
Home Financials are based on the most recent Mortgage that was taken out on this home.Similar Homes in Corona, CA
Home Values in the Area
Average Home Value in this Area
Purchase History
| Date | Buyer | Sale Price | Title Company |
|---|---|---|---|
| Lee Sae Hun | $655,000 | First American Title | |
| Kwiecien Randy | $553,000 | Usa National Title Company | |
| Schenkoske David L | $395,000 | First American Title Company | |
| Durment Nicholas | -- | First American Title Company | |
| Durment Nicholas | $275,000 | Lsi Title Agency | |
| Bank Of America Na | -- | Multiple | |
| Onewest Bank Fsb | $219,607 | Fidelity Natl Title Ins Co | |
| Garcia Jose M | -- | None Available | |
| Garcia Jose M | $400,000 | Commonwealth Land Title Co | |
| Staiger Brad | $170,000 | Fidelity National Title Co | |
| Woodcox S Lin | $129,000 | Chicago Title |
Mortgage History
| Date | Status | Borrower | Loan Amount |
|---|---|---|---|
| Open | Lee Sae Hun | $475,000 | |
| Previous Owner | Kwiecien Randy | $525,350 | |
| Previous Owner | Schenkoske David L | $414,729 | |
| Previous Owner | Schenkoske David L | $401,912 | |
| Previous Owner | Durment Nicholas | $291,000 | |
| Previous Owner | Durment Nicholas | $285,408 | |
| Previous Owner | Durment Nicholas | $264,855 | |
| Previous Owner | Durment Nicholas | $271,345 | |
| Previous Owner | Garcia Jose M | $320,000 | |
| Previous Owner | Staiger Brad | $45,000 | |
| Previous Owner | Staiger Brad | $208,800 | |
| Previous Owner | Staiger Brad | $164,803 | |
| Previous Owner | Woodcox S Lin | $124,450 | |
| Closed | Garcia Jose M | $39,950 |
Property History
| Date | Event | Price | Change | Sq Ft Price |
|---|---|---|---|---|
| 04/06/2023 04/06/23 | Sold | $655,000 | 0.0% | $486 / Sq Ft |
| 02/20/2023 02/20/23 | Pending | -- | -- | -- |
| 02/02/2023 02/02/23 | For Sale | $655,000 | +20.6% | $486 / Sq Ft |
| 04/30/2021 04/30/21 | Sold | $543,000 | 0.0% | $403 / Sq Ft |
| 03/06/2021 03/06/21 | Pending | -- | -- | -- |
| 03/03/2021 03/03/21 | Off Market | $543,000 | -- | -- |
| 02/28/2021 02/28/21 | For Sale | $535,000 | +35.4% | $397 / Sq Ft |
| 01/16/2017 01/16/17 | Sold | $395,000 | 0.0% | $293 / Sq Ft |
| 12/05/2016 12/05/16 | Pending | -- | -- | -- |
| 11/29/2016 11/29/16 | Price Changed | $395,000 | -2.9% | $293 / Sq Ft |
| 11/15/2016 11/15/16 | For Sale | $407,000 | -- | $302 / Sq Ft |
Tax History Compared to Growth
Tax History
| Year | Tax Paid | Tax Assessment Tax Assessment Total Assessment is a certain percentage of the fair market value that is determined by local assessors to be the total taxable value of land and additions on the property. | Land | Improvement |
|---|---|---|---|---|
| 2023 | $7,513 | $575,341 | $124,848 | $450,493 |
| 2022 | $6,482 | $564,060 | $122,400 | $441,660 |
| 2021 | $4,909 | $423,518 | $107,219 | $316,299 |
| 2020 | $4,857 | $419,176 | $106,120 | $313,056 |
| 2019 | $4,748 | $410,958 | $104,040 | $306,918 |
| 2018 | $5,070 | $402,900 | $102,000 | $300,900 |
| 2017 | $4,105 | $305,850 | $94,534 | $211,316 |
| 2016 | $4,095 | $299,854 | $92,681 | $207,173 |
| 2015 | $4,030 | $295,352 | $91,290 | $204,062 |
| 2014 | $3,927 | $289,568 | $89,502 | $200,066 |
Agents Affiliated with this Home
-
Robert & Christy Thompson

Seller's Agent in 2023
Robert & Christy Thompson
KW College Park
(951) 314-0607
28 in this area
159 Total Sales
-
Jin-Sook Kim
J
Buyer's Agent in 2023
Jin-Sook Kim
New Star Realty & Investment
(562) 924-3377
1 in this area
28 Total Sales
-
Dana McCausland

Seller's Agent in 2021
Dana McCausland
REALTY MASTERS & ASSOCIATES
(909) 215-7404
2 in this area
194 Total Sales
-
Bill Johnson

Seller's Agent in 2017
Bill Johnson
William Johnson, Broker
(760) 814-0378
864 Total Sales
-
Nolasco Blandon

Buyer's Agent in 2017
Nolasco Blandon
Compass Real Estate
(951) 415-6161
14 in this area
150 Total Sales
Map
Source: California Regional Multiple Listing Service (CRMLS)
MLS Number: IG23018430
APN: 108-261-015
- 3361 Walkenridge Dr
- 1248 Longport Way
- 1236 Kendrick Ct
- 3582 Cedar Ridge Ln
- 3359 Willow Park Cir
- 1079 Viewpointe Ln
- 3321 Horizon St
- 3535 Sunmeadow Cir
- 1028 Viewpointe Ln
- 3314 Via Padova Way
- 1600 Heartland Way
- 1204 Arbenz Cir
- 3845 Fremont Dr
- 871 Pointe Vista Cir
- 1633 Via Modena Way
- 11631009 Lester Ave
- 718 Cherry St
- 701 Black Oak Cir
- 3038 Pinehurst Dr
- 922 Armata Dr
- 1324 Soundview Cir
- 1336 Soundview Cir
- 1335 Longwood Pines Ln
- 1335 Longwood Pines Ln Unit 12B
- 1331 Longwood Pines Ln
- 1339 Longwood Pines Ln
- 1342 Soundview Cir
- 1330 Soundview Cir
- 1321 Soundview Cir
- 1327 Soundview Cir
- 1343 Longwood Pines Ln
- 1315 Soundview Cir Unit 540A
- 1333 Soundview Cir
- 1357 Soundview Cir
- 1345 Soundview Cir
- 1351 Soundview Cir Unit 546A
- 1348 Soundview Cir
- 1347 Longwood Pines Ln
- 1339 Soundview Cir
- 3322 Fern Hollow Dr
