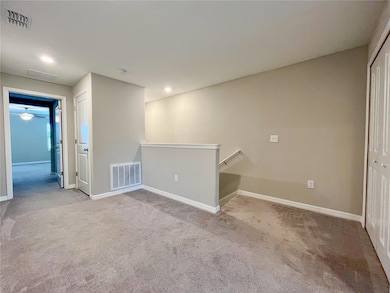13249 Dupree Hills Place Riverview, FL 33579
Highlights
- Pond View
- Walk-In Closet
- Combination Dining and Living Room
- 1 Car Attached Garage
- Central Heating and Cooling System
About This Home
CLEAN 3 bedroom 2.5 bathroom townhouse with a one car garage available for immediate move in. Conveniently located to shopping, hospitals, restaurants and more. To qualify for this property all applicants (all adults must apply) must have a credit score of 625 or higher, have had no evictions filed against them, cannot be in an active bankruptcy and monthly income must be equal to or greater than 3x the monthly rent. If you believe your credit score and/or income is below the requirements please let us know; application may still be approved with conditions i.e.increased security deposit
Listing Agent
PROBITY REALTY Brokerage Phone: 813-857-4940 License #3514407 Listed on: 07/15/2025
Townhouse Details
Home Type
- Townhome
Year Built
- Built in 2021
Parking
- 1 Car Attached Garage
Home Design
- Bi-Level Home
Interior Spaces
- 1,670 Sq Ft Home
- Combination Dining and Living Room
- Pond Views
Kitchen
- Range
- Microwave
- Dishwasher
- Disposal
Bedrooms and Bathrooms
- 3 Bedrooms
- Primary Bedroom Upstairs
- Walk-In Closet
Laundry
- Laundry in unit
- Dryer
- Washer
Schools
- Summerfield Crossing Elementary School
- Eisenhower Middle School
- East Bay High School
Additional Features
- 1,764 Sq Ft Lot
- Central Heating and Cooling System
Listing and Financial Details
- Residential Lease
- Security Deposit $1,900
- Property Available on 11/22/25
- Tenant pays for carpet cleaning fee, cleaning fee, re-key fee
- The owner pays for grounds care, water
- $65 Application Fee
- Assessor Parcel Number U-10-31-20-C1Z-000002-00006.0
Community Details
Overview
- Property has a Home Owners Association
- Summerfield HOA
- Summerfield Tr 19 Twnhms Subdivision
Pet Policy
- No Pets Allowed
Map
Property History
| Date | Event | Price | List to Sale | Price per Sq Ft |
|---|---|---|---|---|
| 11/09/2025 11/09/25 | Price Changed | $1,900 | -5.0% | $1 / Sq Ft |
| 07/15/2025 07/15/25 | For Rent | $2,000 | +2.6% | -- |
| 07/15/2023 07/15/23 | Rented | $1,950 | -4.9% | -- |
| 06/30/2023 06/30/23 | Under Contract | -- | -- | -- |
| 06/14/2023 06/14/23 | Price Changed | $2,050 | -4.7% | $1 / Sq Ft |
| 05/09/2023 05/09/23 | For Rent | $2,150 | -- | -- |
Source: Stellar MLS
MLS Number: TB8407519
APN: U-10-31-20-C1Z-000002-00006.0
- 11807 Cross Vine Dr
- 13318 Fawn Lily Dr
- 11831 Cross Vine Dr
- 13207 Sunset Shore Cir
- 11851 Frost Aster Dr
- 13230 Fawn Lily Dr
- 13040 Avalon Crest Ct
- 13327 Waterleaf Garden Cir
- 13329 Waterleaf Garden Cir
- 13331 Waterleaf Garden Cir
- 11978 Climbing Fern Ave
- 13320 Waterleaf Garden Cir
- 11906 Climbing Fern Ave
- 11944 Cross Vine Dr
- 13024 Carlington Ln
- 11909 Climbing Fern Ave
- 11529 Addison Chase Dr
- 11890 Frost Aster Dr
- 13207 Waterleaf Garden Cir
- 11712 Tetrafin Dr
- 11847 Dumaine Valley Rd
- 12119 Feldwood Creek Ln
- 11939 Cross Vine Dr
- 13233 Evening Sunset Ln
- 11739 Brenford Crest Dr
- 13024 Carlington Ln
- 12014 Hampshire Field Ct
- 13271 Evening Sunset Ln
- 11808 Brenford Crest Dr
- 11719 Summer Springs Dr
- 11818 Tetrafin Dr
- 12914 Brant Tree Dr
- 11559 Misty Isle Ln
- 11504 Village Brook Dr
- 11954 Cinnamon Fern Dr
- 12035 Cardinal Flower Dr
- 11804 Stonewood Gate Dr
- 12038 Cardinal Flower Dr
- 12623 Belcroft Dr
- 12926 Fieldmoor Ct







