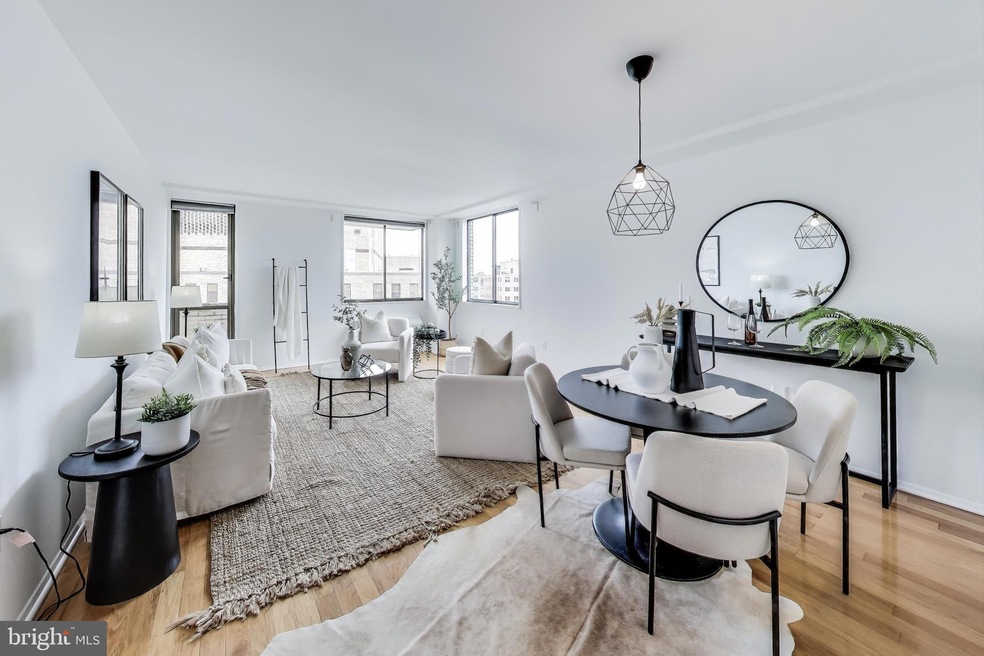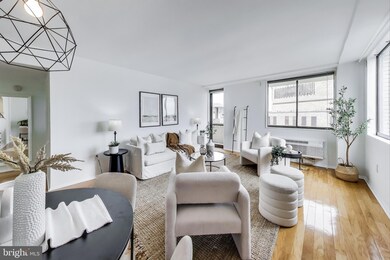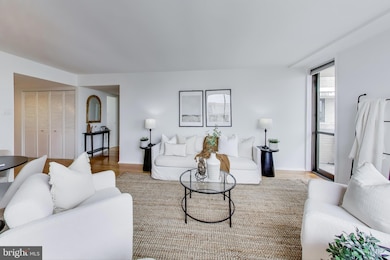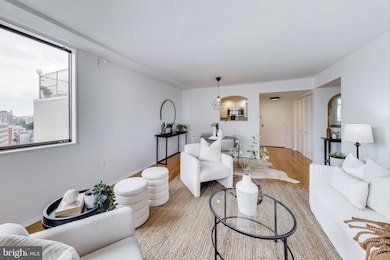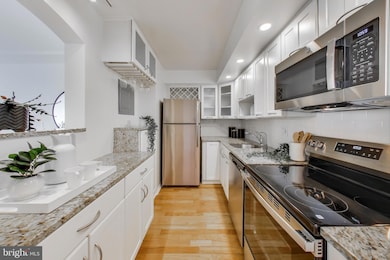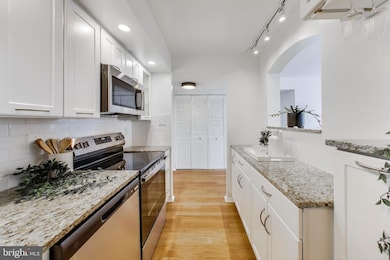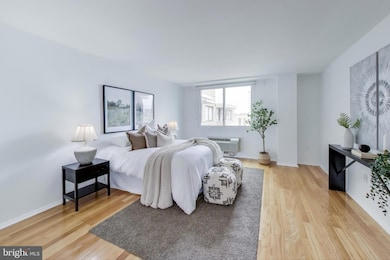1325 18th St NW Unit 1009 Washington, DC 20036
Dupont Circle NeighborhoodEstimated payment $3,370/month
Highlights
- Concierge
- Open Floorplan
- Community Pool
- School Without Walls @ Francis-Stevens Rated A-
- Wood Flooring
- Party Room
About This Home
Unlock a year of carefree living! With an acceptable offer, the OWNER will COVER your CONDO FEES for the FIRST YEAR, allowing you to enjoy luxurious living without the extra cost. Uncover a captivating penthouse hideaway on 18th Street, nestled between the iconic Connecticut and Massachusetts Avenues. This breathtaking residence at The Palladium reimagines sophisticated urban living. Featuring one bedroom and one bathroom, this corner unit is a luminous, airy retreat, ideally situated mere steps from the bustling centers of Dupont Circle and Farragut North metro stations. It’s enveloped by a vibrant array of shops, bars, cafés, and restaurants. Step inside to discover a freshly painted interior accented by contemporary lighting and elegant hardwood floors. The bathroom boasts a chic updated vanity, while the pristine white kitchen dazzles with brand-new appliances, granite countertops, and a stylish tiled backsplash, making this home move-in ready. Expansive windows flood the generous 833 sq ft layout with natural light, and the private balcony offers a serene spot to enjoy your morning coffee, evening cocktails, or breathtaking city sunsets. This residence is further elevated by 24-hour front desk service and a stunning rooftop deck featuring a pool and panoramic skyline views, capturing the essence of lavish Dupont-style penthouse living. Onsite garage rental parking available. Laundry on each floor. ALL utilities included in monthly fee. Tax records reflect 749 square feet; Floorplans from photographer show 833 square feet plus 51 square foot balcony. Square footage is approximate and should not be used for property valuation
Property Details
Home Type
- Condominium
Est. Annual Taxes
- $3,012
Year Built
- Built in 1974
HOA Fees
- $879 Monthly HOA Fees
Parking
- Assigned Subterranean Space
Home Design
- Entry on the 10th floor
- Brick Exterior Construction
Interior Spaces
- 833 Sq Ft Home
- Property has 1 Level
- Open Floorplan
- Wood Flooring
Bedrooms and Bathrooms
- 1 Main Level Bedroom
- Walk-In Closet
- 1 Full Bathroom
Outdoor Features
- Balcony
Utilities
- Cooling System Mounted In Outer Wall Opening
- Wall Furnace
Listing and Financial Details
- Tax Lot 2119
- Assessor Parcel Number 0158//2119
Community Details
Overview
- Association fees include common area maintenance, electricity, exterior building maintenance, pool(s), sewer, trash, water
- High-Rise Condominium
- Central Community
- Dupont Subdivision
- Property Manager
Amenities
- Concierge
- Party Room
- 2 Elevators
Recreation
- Community Pool
Pet Policy
- No Pets Allowed
Security
- Security Service
- Front Desk in Lobby
Map
Home Values in the Area
Average Home Value in this Area
Tax History
| Year | Tax Paid | Tax Assessment Tax Assessment Total Assessment is a certain percentage of the fair market value that is determined by local assessors to be the total taxable value of land and additions on the property. | Land | Improvement |
|---|---|---|---|---|
| 2025 | $3,012 | $459,840 | $137,950 | $321,890 |
| 2024 | $3,145 | $472,250 | $141,670 | $330,580 |
| 2023 | $3,263 | $482,550 | $144,760 | $337,790 |
| 2022 | $3,190 | $467,740 | $140,320 | $327,420 |
| 2021 | $3,257 | $472,760 | $141,830 | $330,930 |
| 2020 | $3,352 | $470,010 | $141,000 | $329,010 |
| 2019 | $3,352 | $469,190 | $140,760 | $328,430 |
| 2018 | $3,147 | $443,600 | $0 | $0 |
| 2017 | $3,181 | $446,730 | $0 | $0 |
| 2016 | $3,023 | $427,380 | $0 | $0 |
| 2015 | $2,956 | $419,190 | $0 | $0 |
| 2014 | -- | $380,270 | $0 | $0 |
Property History
| Date | Event | Price | List to Sale | Price per Sq Ft | Prior Sale |
|---|---|---|---|---|---|
| 10/29/2025 10/29/25 | For Sale | $424,900 | -7.6% | $510 / Sq Ft | |
| 06/03/2022 06/03/22 | Sold | $460,000 | -1.1% | $614 / Sq Ft | View Prior Sale |
| 05/03/2022 05/03/22 | Price Changed | $465,000 | -2.1% | $621 / Sq Ft | |
| 03/24/2022 03/24/22 | For Sale | $475,000 | +6.7% | $634 / Sq Ft | |
| 05/06/2014 05/06/14 | Sold | $445,000 | 0.0% | $594 / Sq Ft | View Prior Sale |
| 04/09/2014 04/09/14 | Pending | -- | -- | -- | |
| 04/03/2014 04/03/14 | For Sale | $444,900 | -- | $594 / Sq Ft |
Purchase History
| Date | Type | Sale Price | Title Company |
|---|---|---|---|
| Deed | $460,000 | None Listed On Document | |
| Warranty Deed | $445,000 | -- | |
| Warranty Deed | $414,500 | -- | |
| Deed | $316,500 | -- | |
| Deed | $92,000 | -- |
Mortgage History
| Date | Status | Loan Amount | Loan Type |
|---|---|---|---|
| Open | $377,200 | New Conventional | |
| Previous Owner | $356,000 | New Conventional | |
| Previous Owner | $200,000 | New Conventional |
Source: Bright MLS
MLS Number: DCDC2229666
APN: 0158-2119
- 1325 18th St NW Unit 712
- 1325 18th St NW Unit 703
- 1325 18th St NW Unit 101
- 1745 N St NW Unit 113
- 1727 Massachusetts Ave NW Unit 201
- 1727 Massachusetts Ave NW Unit 119
- 1727 Massachusetts Ave NW Unit 603
- 1727 Massachusetts Ave NW Unit 108
- 1711 Massachusetts Ave NW Unit 810
- 1718 P St NW Unit 601
- 1718 P St NW Unit L18
- 1230 17th St NW
- 1830 Jefferson Place NW Unit 12
- 1301 20th St NW Unit 316
- 1301 20th St NW Unit 901
- 1514 17th St NW Unit B6
- 1514 17th St NW Unit 311
- 1514 17th St NW Unit 4
- 1514 17th St NW Unit 511
- 1514 17th St NW Unit 111
- 1325 18th St NW Unit 807
- 1329 Connecticut Ave NW Unit 200
- 1727 Massachusetts Ave NW Unit 719
- 1750-1754 P St NW
- 1711 Massachusetts Ave NW Unit 404
- 1711 Massachusetts Ave NW Unit 413
- 1711 Massachusetts Ave NW Unit 132
- 1718 P St NW Unit T-11
- 1711 Massachusetts Ave NW Unit 807
- 1718 P St NW Unit 402
- 1701 Mass Ave NW
- 1312 19th St NW
- 1772 Church St NW Unit FL3-ID1173
- 1772 Church St NW Unit FL3-ID324
- 1772 Church St NW Unit FL2-ID771
- 1772 Church St NW Unit FL4-ID296
- 1772 Church St NW Unit FL3-ID287
- 1715 P St NW Unit 203
- 1715 P St NW Unit 401
- 1301 20th St NW Unit 416
