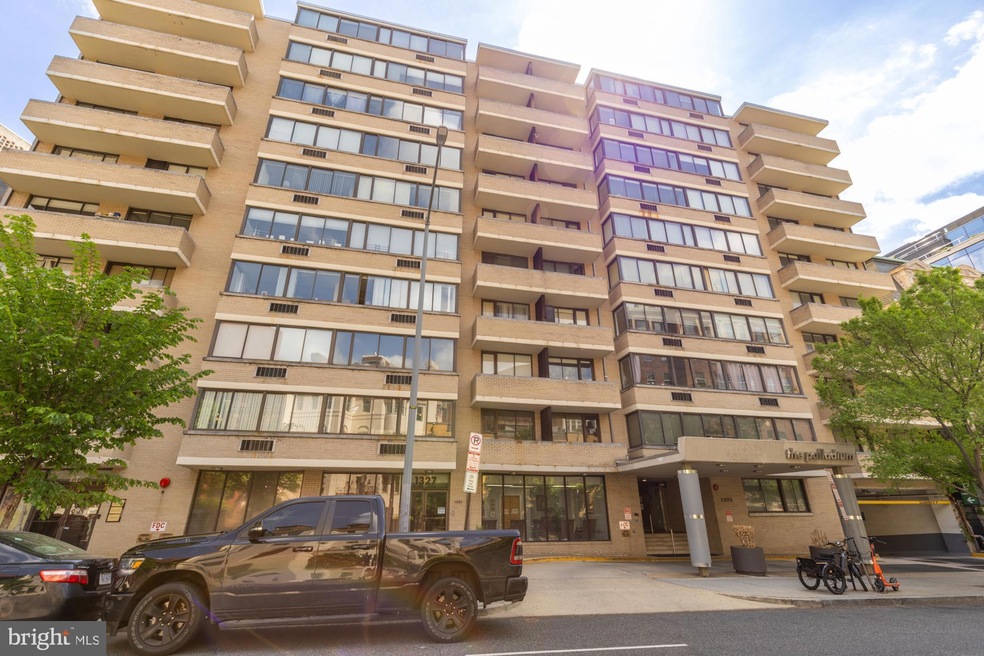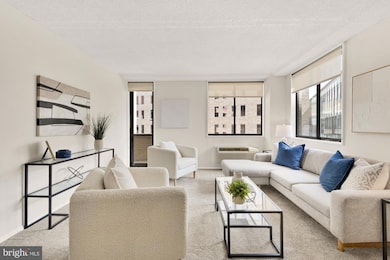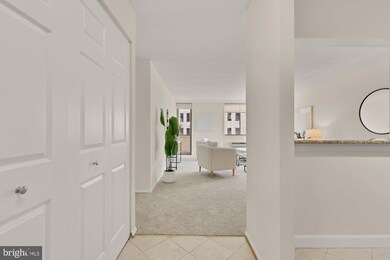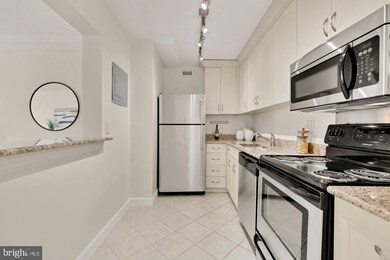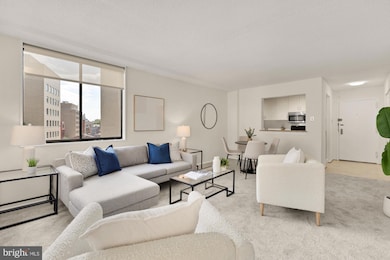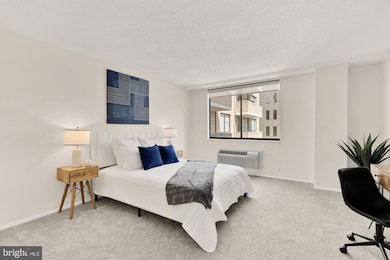1325 18th St NW Unit 509 Washington, DC 20036
Dupont Circle NeighborhoodHighlights
- Concierge
- Roof Top Pool
- Contemporary Architecture
- School Without Walls @ Francis-Stevens Rated A-
- Rooftop Deck
- No HOA
About This Home
Welcome to this super spacious and bright 1 bedroom 1 bath condo located in the heart of Dupont Circle! This condo offers a perfect blend of modern comfort, space, and urban convenience. Upon entering, you are greeted by a foyer with a large double door coat closet.
The kitchen with a window and matching bar counter opens into an inviting living + dining space with abundant natural light. The living space is generous and allows for flexible use and has a glass door to the balcony for enjoying your morning coffee, evening sunsets, or getting some fresh air. The spacious primary bedroom provides a peaceful retreat, complete with a large walk-in closet. The bathroom seamlessly connects to the hallway or you can enter through the walk in closet, perfect for privacy and your guests to access. There is great cabinet storage in the vanity and closets throughout.
The condo has been refreshed with new carpet and paint throughout the unit, a new electrical panel, and a new dishwasher!
Residents of The Palladium enjoy access to a fitness center, concierge service and front desk staff, onsite property manager, and a rooftop with a pool and a view! There is a convenient laundry room on each floor of the building.
The condo fee paid by the landlord includes all utilities - water, heat, cooling, electric, trash. Tenant only responsible for cable/wifi.
Ideally situated in the vibrant Dupont Circle neighborhood, this home is just moments away from an array of high end dining, shopping, and entertainment options like the Dupont Farmers Market on Sundays, Tatte, and Residents Cafe on 18th, and a short walk to 17th and 14th street restaurants. Grocery shopping is convenient with Whole Foods and Safeway nearby. The Dupont Circle Metro is around the corner, and with easy access to major thoroughfares, commuting around the city is a breeze.
Parking available for rent from the garage.
Applications will be handled via Rent Spree. All adults over the age of 18 must apply. Applicants are required to have verifiable income of 40 times the monthly rent (excluding voucher applicants) and be willing to sign a minimum 12 month lease. Credit background check will be completed as per DC law. Applications will not be presented to landlord until they are submitted in full.
Welcome home!
Condo Details
Home Type
- Condominium
Est. Annual Taxes
- $3,334
Year Built
- Built in 1974
Home Design
- Contemporary Architecture
- Brick Exterior Construction
Interior Spaces
- 749 Sq Ft Home
- Property has 1 Level
- Combination Dining and Living Room
Bedrooms and Bathrooms
- 1 Main Level Bedroom
- Walk-In Closet
- 1 Full Bathroom
Outdoor Features
- Roof Top Pool
- Balcony
- Rooftop Deck
Utilities
- Convector
- Convector Heater
- Electric Water Heater
- Public Septic
Listing and Financial Details
- Residential Lease
- Security Deposit $2,500
- $500 Move-In Fee
- Tenant pays for cable TV
- Rent includes electricity, gas, heat, hoa/condo fee, sewer, snow removal, trash removal, water
- No Smoking Allowed
- 12-Month Min and 24-Month Max Lease Term
- Available 7/15/25
- $50 Application Fee
- Assessor Parcel Number 0158//2054
Community Details
Overview
- No Home Owners Association
- $150 Elevator Use Fee
- Association fees include electricity, gas, pool(s), sewer, trash, water
- High-Rise Condominium
- Central Community
- Dupont Circle Subdivision
- Property Manager
Amenities
- Concierge
- Laundry Facilities
- 2 Elevators
Recreation
- Community Pool
Pet Policy
- No Pets Allowed
Security
- Front Desk in Lobby
Map
Source: Bright MLS
MLS Number: DCDC2210788
APN: 0158-2054
- 1325 18th St NW Unit 302
- 1325 18th St NW Unit RP-105
- 1325 18th St NW Unit 707
- 1325 18th St NW Unit 101
- 1325 18th St NW Unit RP-104
- 1325 18th St NW Unit RP-103
- 1745 N St NW Unit 313
- 1727 Massachusetts Ave NW Unit 502
- 1727 Massachusetts Ave NW Unit 307
- 1727 Massachusetts Ave NW Unit 614
- 1727 Massachusetts Ave NW Unit 704
- 1727 Massachusetts Ave NW Unit 108
- 1723 N St NW
- 1719 N St NW
- 1711 Massachusetts Ave NW Unit 230
- 1711 Massachusetts Ave NW Unit 502
- 1711 Massachusetts Ave NW Unit 433
- 1718 P St NW Unit 601
- 1230 17th St NW
- 1768 Church St NW Unit B
- 1325 18th St NW Unit 703
- 1329 Connecticut Ave NW Unit 200
- 1745 N St NW Unit 401
- 1727 Massachusetts Ave NW Unit 412
- 1750-1754 P St NW
- 1711 Massachusetts Ave NW Unit 408
- 1701 Mass Ave NW
- 15 Dupont Cir NW Unit ID1016730P
- 15 Dupont Cir NW Unit ID1016734P
- 1772 Church St NW Unit FL4-ID1052
- 1772 Church St NW Unit FL3-ID324
- 1772 Church St NW Unit FL2-ID771
- 1772 Church St NW Unit FL3-ID323
- 1772 Church St NW Unit FL4-ID296
- 1772 Church St NW Unit FL3-ID287
- 1301 20th St NW Unit 713
- 1301 20th St NW Unit 110
- 1415 17th St NW Unit FL2-ID25
- 1415 17th St NW Unit FL0-ID62
- 1545 18th St NW Unit 215
