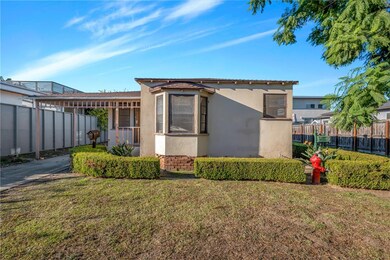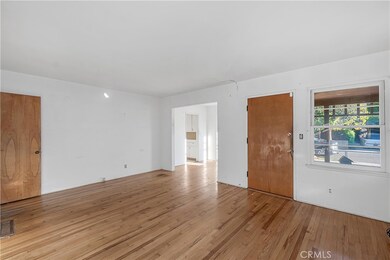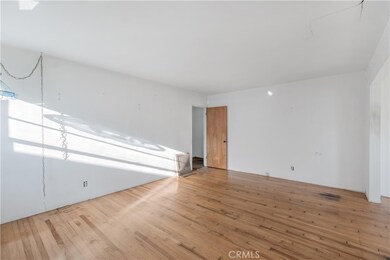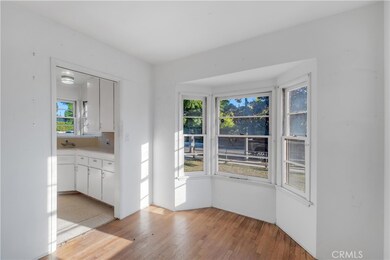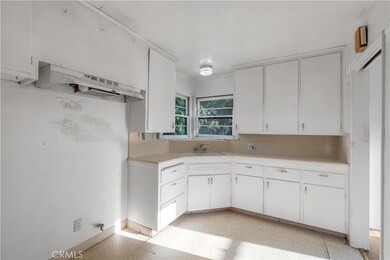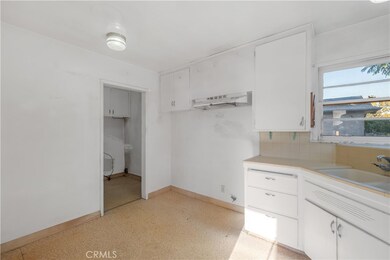
1325 Appleton Way Venice, CA 90291
Venice NeighborhoodHighlights
- 0.25 Acre Lot
- Wood Flooring
- No HOA
- Venice High School Rated A
- Private Yard
- 3-minute walk to Penmar Park
About This Home
As of December 2024Amazing opportunity to develop in a prime, Venice neighborhood! Rare, double, (street-to-street) lot with two separate houses, this property offers a myriad of possibilities to fix and save as a potential income property or as a home with the possibility of additional income. Situated in the highly desirable area of Durley Park with an extraordinary lot of 10,902 sq ft lot (63’ wide and 174’ deep). The front house offers formal living and dining areas with 3 sizable bedrooms and a full hall bath. The back house includes a front living area, 2 good-sized bedrooms, and a full, Jack & Jill bath. Both houses have dedicated laundry facilities and associated detached garages, 2-car for the front house and 1-car for the back house with access off the alley. The nearly 11,000 sq ft lot provides ample space for both houses to have plenty of distance for privacy or improvement of the yard. Located in the heart of Silicon Beach, within minutes of Culver City, Marina Del Rey, and Santa Monica, the house is situated minutes from Abbot Kinney Blvd. and the beach, in close proximity to fantastic dining, shopping, entertainment, and recreation! Easy distance from both Venice and Lincoln Boulevards as well as the major transportation corridors of the 405 and 10 freeways to facilitate getting where you need to go. Don’t miss this opportunity to own property in one of the most iconic and desirable cities in LA!
Last Agent to Sell the Property
Equity Union License #00985615 Listed on: 06/19/2024

Home Details
Home Type
- Single Family
Est. Annual Taxes
- $28,202
Year Built
- Built in 1951
Lot Details
- 0.25 Acre Lot
- Rectangular Lot
- Level Lot
- Private Yard
- Lawn
- Back and Front Yard
- Property is zoned LAR1
Parking
- 3 Car Garage
- Parking Available
- Front Facing Garage
- Single Garage Door
- Driveway
Home Design
- Fixer Upper
- Wood Product Walls
Interior Spaces
- 1,888 Sq Ft Home
- 1-Story Property
- Built-In Features
- Ceiling Fan
- Living Room
- Tile Countertops
Flooring
- Wood
- Carpet
- Laminate
Bedrooms and Bathrooms
- 5 Main Level Bedrooms
- Jack-and-Jill Bathroom
- 2 Full Bathrooms
- <<tubWithShowerToken>>
Laundry
- Laundry Room
- Washer Hookup
Outdoor Features
- Exterior Lighting
Schools
- Walgrove Elementary School
- Mark Twain Middle School
- Venice High School
Utilities
- Floor Furnace
- Wall Furnace
- Septic Type Unknown
Community Details
- No Home Owners Association
Listing and Financial Details
- Tax Lot 165
- Tax Tract Number 67
- Assessor Parcel Number 4244020007
Ownership History
Purchase Details
Similar Homes in the area
Home Values in the Area
Average Home Value in this Area
Purchase History
| Date | Type | Sale Price | Title Company |
|---|---|---|---|
| Grant Deed | $2,375,000 | Lawyers Title Company |
Property History
| Date | Event | Price | Change | Sq Ft Price |
|---|---|---|---|---|
| 07/07/2025 07/07/25 | For Sale | $2,900,000 | +22.1% | $1,536 / Sq Ft |
| 12/30/2024 12/30/24 | Sold | $2,375,000 | +3.3% | $1,258 / Sq Ft |
| 07/16/2024 07/16/24 | Pending | -- | -- | -- |
| 07/09/2024 07/09/24 | Price Changed | $2,300,000 | -8.0% | $1,218 / Sq Ft |
| 06/19/2024 06/19/24 | For Sale | $2,500,000 | -- | $1,324 / Sq Ft |
Tax History Compared to Growth
Tax History
| Year | Tax Paid | Tax Assessment Tax Assessment Total Assessment is a certain percentage of the fair market value that is determined by local assessors to be the total taxable value of land and additions on the property. | Land | Improvement |
|---|---|---|---|---|
| 2024 | $28,202 | $2,313,432 | $2,228,536 | $84,896 |
| 2023 | $1,687 | $110,015 | $70,914 | $39,101 |
| 2022 | $1,626 | $107,859 | $69,524 | $38,335 |
| 2021 | $1,593 | $105,745 | $68,161 | $37,584 |
| 2020 | $1,602 | $104,662 | $67,463 | $37,199 |
| 2019 | $1,553 | $102,611 | $66,141 | $36,470 |
| 2018 | $1,428 | $100,600 | $64,845 | $35,755 |
| 2016 | $1,350 | $96,695 | $62,328 | $34,367 |
| 2015 | $1,333 | $95,243 | $61,392 | $33,851 |
| 2014 | $1,354 | $93,378 | $60,190 | $33,188 |
Agents Affiliated with this Home
-
Joy Lizabeth Kelly

Seller's Agent in 2025
Joy Lizabeth Kelly
Sotheby's International Realty
(310) 441-0111
3 in this area
20 Total Sales
-
Stephanie Vitacco

Seller's Agent in 2024
Stephanie Vitacco
Equity Union
(818) 298-1187
2 in this area
735 Total Sales
-
Laurie Woolner

Buyer's Agent in 2024
Laurie Woolner
Campbell Wellman Properties
(310) 437-4195
30 in this area
73 Total Sales
Map
Source: California Regional Multiple Listing Service (CRMLS)
MLS Number: SR24124568
APN: 4244-020-007
- 1246 Morningside Way
- 1385 Palms Blvd
- 3461 Redwood Ave
- 1352 Palms Blvd
- 1814 Penmar Ave
- 1821 Penmar Ave
- 1900 Penmar Ave
- 2001 Penmar Ave
- 2031 Glyndon Ave
- 13048 Rose Ave
- 3557 Ashwood Ave
- 1134 Marco Place
- 2106 Glencoe Ave
- 3536 Maplewood Ave
- 13137 Warren Ave
- 0 Dewey Place N
- 2115 Walnut Ave
- 2212 Navy St
- 1052 Palms Blvd
- 2137 Walnut Ave

