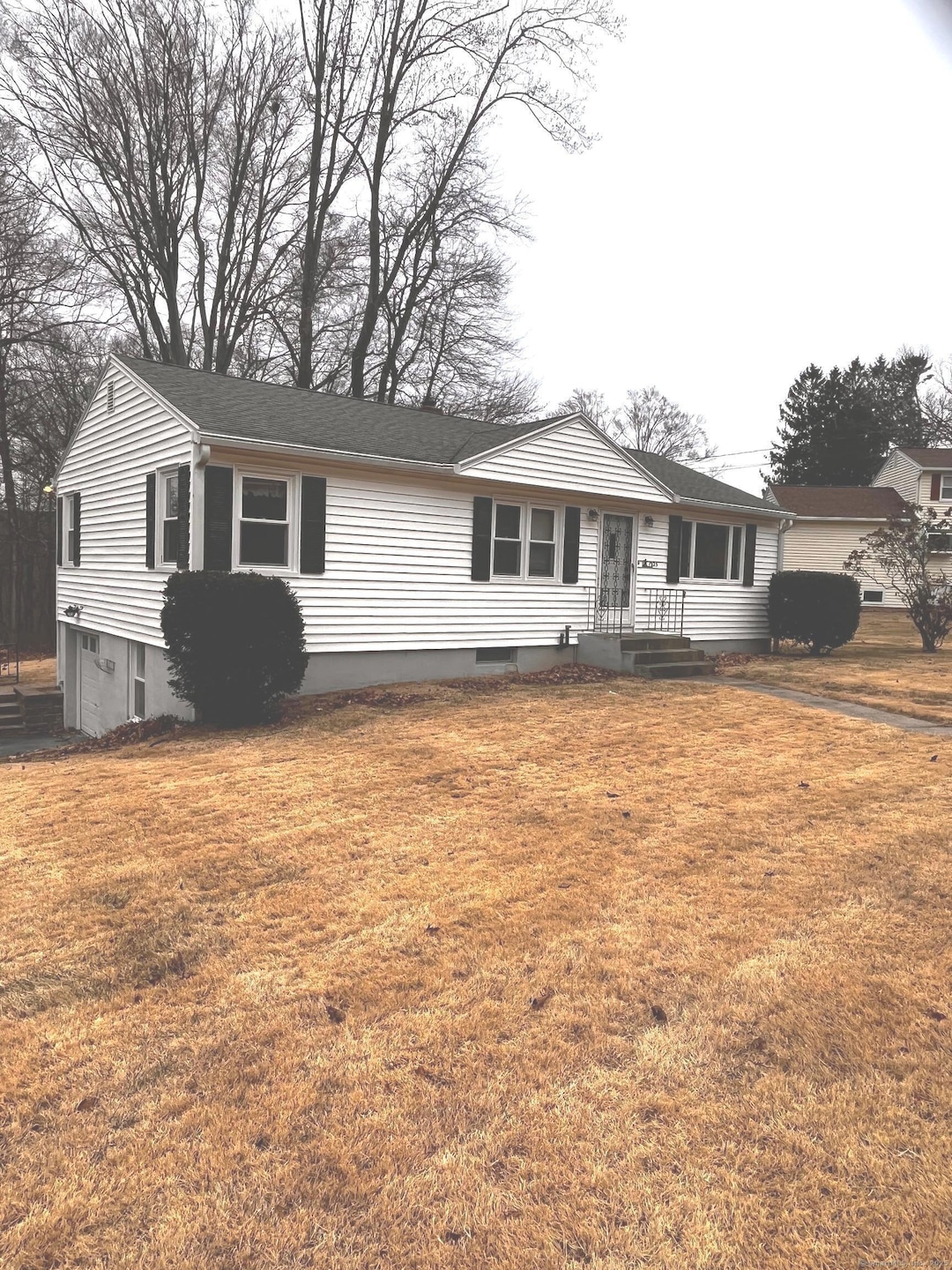
1325 Avon Blvd Cheshire, CT 06410
Highlights
- Ranch Style House
- Central Air
- Open Lot
- Darcey School Rated A-
About This Home
As of April 2025Ranch style home w vinyl siding, 3 bedroom, 1 bath, partially finished basement and under house garage. Central air, hardwood floors. Subject to probate court approval. Open house cancelled due to weather and rescheduled for Feb 23rd. Highest and best by 6:00 Feb 23rd.
Last Agent to Sell the Property
Berkshire Hathaway NE Prop. License #RES.0759119 Listed on: 02/05/2025

Home Details
Home Type
- Single Family
Est. Annual Taxes
- $5,505
Year Built
- Built in 1953
Lot Details
- 0.42 Acre Lot
- Open Lot
- Property is zoned R-20
Parking
- 2 Car Garage
Home Design
- Ranch Style House
- Concrete Foundation
- Frame Construction
- Shingle Roof
- Vinyl Siding
Interior Spaces
- 1,008 Sq Ft Home
- Basement Fills Entire Space Under The House
Kitchen
- Oven or Range
- Dishwasher
Bedrooms and Bathrooms
- 3 Bedrooms
- 1 Full Bathroom
Schools
- Cheshire High School
Utilities
- Central Air
- Heating System Uses Oil
- Oil Water Heater
- Fuel Tank Located in Basement
Listing and Financial Details
- Assessor Parcel Number 2341435
Ownership History
Purchase Details
Home Financials for this Owner
Home Financials are based on the most recent Mortgage that was taken out on this home.Similar Homes in the area
Home Values in the Area
Average Home Value in this Area
Purchase History
| Date | Type | Sale Price | Title Company |
|---|---|---|---|
| Executors Deed | $352,000 | None Available | |
| Executors Deed | $352,000 | None Available |
Property History
| Date | Event | Price | Change | Sq Ft Price |
|---|---|---|---|---|
| 06/10/2025 06/10/25 | Price Changed | $2,850 | -5.0% | $2 / Sq Ft |
| 04/28/2025 04/28/25 | For Rent | $3,000 | 0.0% | -- |
| 04/16/2025 04/16/25 | Sold | $352,000 | +13.9% | $349 / Sq Ft |
| 02/24/2025 02/24/25 | Pending | -- | -- | -- |
| 02/16/2025 02/16/25 | For Sale | $309,000 | -- | $307 / Sq Ft |
Tax History Compared to Growth
Tax History
| Year | Tax Paid | Tax Assessment Tax Assessment Total Assessment is a certain percentage of the fair market value that is determined by local assessors to be the total taxable value of land and additions on the property. | Land | Improvement |
|---|---|---|---|---|
| 2024 | $5,505 | $200,480 | $76,510 | $123,970 |
| 2023 | $4,899 | $139,610 | $76,490 | $63,120 |
| 2022 | $4,791 | $139,610 | $76,490 | $63,120 |
| 2021 | $4,708 | $139,610 | $76,490 | $63,120 |
| 2020 | $4,638 | $139,610 | $76,490 | $63,120 |
| 2019 | $4,638 | $139,610 | $76,490 | $63,120 |
| 2018 | $4,378 | $134,200 | $74,080 | $60,120 |
| 2017 | $4,286 | $134,200 | $74,080 | $60,120 |
| 2016 | $4,119 | $134,200 | $74,080 | $60,120 |
| 2015 | $4,119 | $134,200 | $74,080 | $60,120 |
| 2014 | $4,060 | $134,200 | $74,080 | $60,120 |
Agents Affiliated with this Home
-
Rebecca Koladis

Seller's Agent in 2025
Rebecca Koladis
Berkshire Hathaway Home Services
(860) 670-0647
1 in this area
133 Total Sales
-
Cindy Forlenzo

Buyer's Agent in 2025
Cindy Forlenzo
Coldwell Banker
(203) 910-4844
32 in this area
107 Total Sales
Map
Source: SmartMLS
MLS Number: 24072899
APN: CHES-000084-000119
- 239 Bates Dr
- 60 Brook Ln
- 115 S Brooksvale Rd
- 29 Bates Dr
- 136 Crescent Cir
- 31 Roslyn Dr
- 67 Southwick Ct Unit 67
- Lot 3 Mount Sanford Rd
- Lot 2 Mount Sanford Rd
- Lot 1 Mount Sanford Rd
- 1600 S Main St
- 1600 S Main St Unit BFraser Model
- 1600 S Main St Unit Model A (Charter Oak
- 1600RR S Main St
- 876 S Brooksvale Rd
- 921 Farmington Dr
- 1681 Orchard Hill Rd
- 764 Bethany Mountain Rd
- 1775 Orchard Hill Rd
- 1 Mountaincrest Dr
