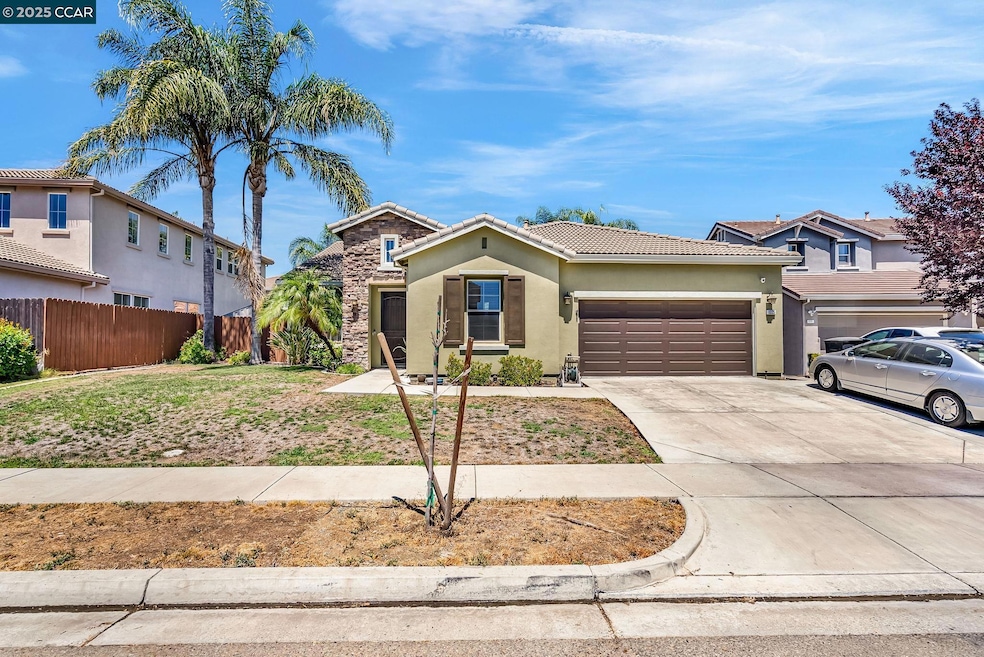1325 Beaver Creek Dr Patterson, CA 95363
Estimated payment $3,768/month
Highlights
- Private Lot
- Wood Flooring
- Breakfast Area or Nook
- Traditional Architecture
- No HOA
- 3-minute walk to Ambercot Park
About This Home
Charming single-story home on a generous lot, beautifully enhanced by palm trees and newly refreshed exterior paint. Inside, enjoy updated carpeting, new water heater, a water softener, and a reverse osmosis drinking water system, complemented by an alarm system for added security. The layout features a front bedroom with a full bath, perfect for guests or in-law accommodations. The kitchen stands out with elegant granite countertops, a tumbled-tile backsplash with an accent row, and stainless steel appliances, including a 5-burner gas cooktop and double oven. An island with a sink and breakfast bar, along with pendant lighting, enhances the space, which also includes a pantry closet and authentic hardwood flooring. The breakfast nook offers extended cabinetry, granite surfaces, a sliding door to the backyard, and more hardwood flooring. The inviting family room features a gas fireplace, built-in entertainment center, ceiling fan with lighting, and 5.1 surround sound speakers. The primary suite includes dual sinks, a makeup counter, a soaking tub, a stall shower, and a spacious walk-in closet. The laundry room provides a 220v dryer hookup, cabinetry, and tile flooring. The front exterior showcases stone accents, shutters, and palm trees, this home is a must see!
Home Details
Home Type
- Single Family
Est. Annual Taxes
- $9,155
Year Built
- Built in 2005
Lot Details
- 7,095 Sq Ft Lot
- Private Lot
- Paved or Partially Paved Lot
- Back and Front Yard
Parking
- 2 Car Attached Garage
- Garage Door Opener
- Parking Lot
Home Design
- Traditional Architecture
- Tile Roof
- Stone Siding
- Stucco
Interior Spaces
- 1-Story Property
- Pendant Lighting
- Gas Fireplace
- Living Room with Fireplace
- Security Gate
Kitchen
- Breakfast Area or Nook
- Double Oven
- Gas Range
- Microwave
- Plumbed For Ice Maker
Flooring
- Wood
- Carpet
- Tile
Bedrooms and Bathrooms
- 4 Bedrooms
- 3 Full Bathrooms
- Soaking Tub
Laundry
- Laundry Room
- 220 Volts In Laundry
- Washer and Dryer Hookup
Utilities
- Central Heating and Cooling System
- 220 Volts in Kitchen
Community Details
- No Home Owners Association
Listing and Financial Details
- Assessor Parcel Number 021053049000
Map
Home Values in the Area
Average Home Value in this Area
Tax History
| Year | Tax Paid | Tax Assessment Tax Assessment Total Assessment is a certain percentage of the fair market value that is determined by local assessors to be the total taxable value of land and additions on the property. | Land | Improvement |
|---|---|---|---|---|
| 2024 | $9,155 | $484,500 | $188,700 | $295,800 |
| 2023 | $9,165 | $475,000 | $185,000 | $290,000 |
| 2022 | $9,066 | $493,500 | $185,000 | $308,500 |
| 2021 | $8,223 | $422,500 | $130,000 | $292,500 |
| 2020 | $7,653 | $375,000 | $95,000 | $280,000 |
| 2019 | $7,619 | $375,000 | $95,000 | $280,000 |
| 2018 | $7,144 | $346,500 | $95,000 | $251,500 |
| 2017 | $6,860 | $318,500 | $70,000 | $248,500 |
| 2016 | $6,475 | $285,500 | $70,000 | $215,500 |
| 2015 | $6,158 | $261,000 | $41,500 | $219,500 |
| 2014 | $6,001 | $251,000 | $40,000 | $211,000 |
Property History
| Date | Event | Price | Change | Sq Ft Price |
|---|---|---|---|---|
| 09/04/2025 09/04/25 | Price Changed | $569,000 | -5.0% | $245 / Sq Ft |
| 08/05/2025 08/05/25 | For Sale | $599,000 | +26.1% | $258 / Sq Ft |
| 11/30/2022 11/30/22 | Sold | $475,000 | -4.4% | $204 / Sq Ft |
| 11/08/2022 11/08/22 | Pending | -- | -- | -- |
| 10/28/2022 10/28/22 | For Sale | $497,000 | -- | $214 / Sq Ft |
Purchase History
| Date | Type | Sale Price | Title Company |
|---|---|---|---|
| Grant Deed | $475,000 | Old Republic Title | |
| Grant Deed | -- | Old Republic Title | |
| Grant Deed | $475,000 | Old Republic Title Company | |
| Interfamily Deed Transfer | -- | Old Republic Title Company |
Mortgage History
| Date | Status | Loan Amount | Loan Type |
|---|---|---|---|
| Open | $17,069 | FHA | |
| Open | $466,396 | FHA | |
| Previous Owner | $266,890 | FHA | |
| Previous Owner | $380,000 | Purchase Money Mortgage |
Source: Contra Costa Association of REALTORS®
MLS Number: 41107202
APN: 021-53-49
- 432 Meadow Creek Dr
- 1400 Cliff Swallow Dr
- 1314 Sutter Creek Ct
- 609 Roadrunner Dr
- 628 Roadrunner Dr
- 522 Osprey Dr
- 1224 Kingfisher Dr
- 1416 Shearwater Dr
- 1450 Steel Creek Dr
- 1408 Mendocino Creek Dr
- 216 Barros St
- 500 Ridge Creek Ln
- 1369 Buckskin Way
- 1419 Nubian St
- 1426 Nubian St
- 1011 Sparrow Hawk Ln
- 1137 Blue Heron Dr
- 321 Condor Ct
- 106 Barros St
- 1127 Kestrel Dr
- 804 Eastwood Way
- 935 Grimsby Ln
- 2037 St Salazar Cir
- 700 Lacross Ct
- 509 Marshall Ave
- 3034 6th St
- 1625 Richland Ave
- 3039 8th St
- 1956 Darrah St
- 2717 Roeding Rd
- 1301 Richland Ave
- 824 River Rd Unit 824
- 824 River Rd Unit 3BR 1BA Duplex Unit
- 2125 Moffett Rd Unit 1
- 728 Musick Ave
- 806 Kerr Ave
- 900 17th St
- 3584 Wild Oak Dr
- 2034 Boothe Rd
- 1612 Sisk Rd







